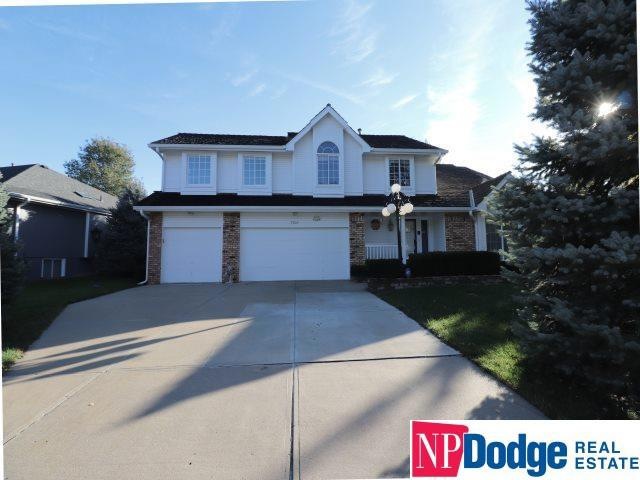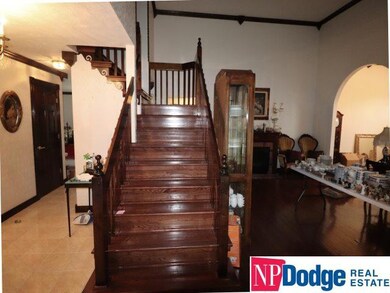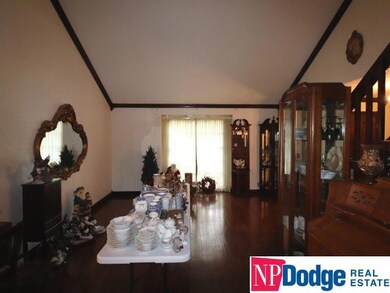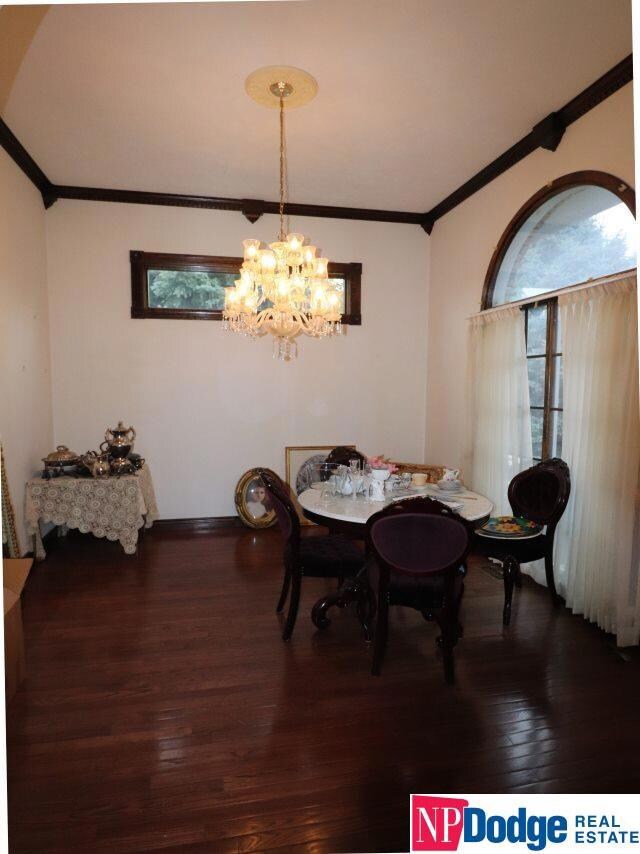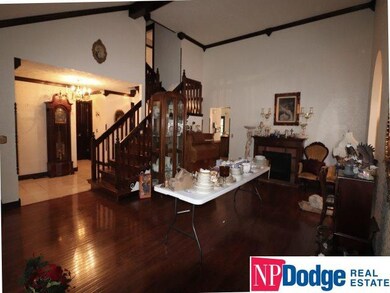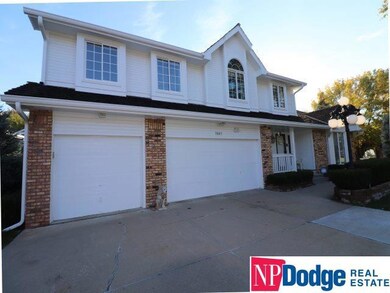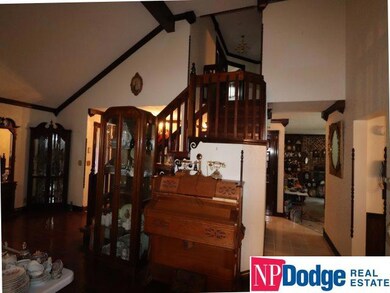
7507 S 139th Ave Omaha, NE 68138
Chalco NeighborhoodEstimated Value: $378,000 - $400,000
Highlights
- Spa
- Cathedral Ceiling
- Whirlpool Bathtub
- Deck
- Wood Flooring
- Corner Lot
About This Home
As of December 2021Open Friday Oct 29 4-6. This home is SOLID with so many distinctive features. What an entertainer's dream; with a bit of work, it could be spectacular! When you step inside, you'll be drawn to the gorgeous hard wood floors, stunning wood staircase, soaring vaulted ceilings, decorative molding, trims and solid 6 panel doors throughout. The light filled HUGE great room offers vaulted ceilings, skylights and has direct access to 1 of 2 deck spaces and has a separate entry to a partially finished LL. This may be the perfect spot for a home based business-daycare. On the second level, the primary bd has gorgeous atrium doors, wainscoting and a luxury master ba featuring a dual sink vanity, whirlpool and walk in closest. The huge second bd has a vaulted ceiling and a lovely separate sitting room. There are 2 add’l nice sized bedrooms and a full bath. Other notable features are 2 decks, a storage shed, security system, intercom and a fully fenced private backyard with mature trees.
Last Agent to Sell the Property
NP Dodge RE Sales Inc 86Dodge Brokerage Phone: 402-740-5050 License #0900721 Listed on: 10/26/2021

Home Details
Home Type
- Single Family
Est. Annual Taxes
- $5,327
Year Built
- Built in 1988
Lot Details
- 0.26 Acre Lot
- Lot Dimensions are 120 x 82.1 x 119.4 x 109.2
- Property is Fully Fenced
- Wood Fence
- Corner Lot
Parking
- 3 Car Attached Garage
- Garage Door Opener
Home Design
- Brick Exterior Construction
- Block Foundation
- Composition Roof
- Hardboard
Interior Spaces
- 2-Story Property
- Cathedral Ceiling
- Ceiling Fan
- Skylights
- Gas Log Fireplace
- Window Treatments
- Bay Window
- Sliding Doors
- Family Room with Fireplace
- Formal Dining Room
- Intercom
- Partially Finished Basement
Kitchen
- Oven
- Microwave
- Dishwasher
Flooring
- Wood
- Wall to Wall Carpet
- Vinyl
Bedrooms and Bathrooms
- 4 Bedrooms
- Dual Sinks
- Whirlpool Bathtub
- Spa Bath
Laundry
- Dryer
- Washer
Outdoor Features
- Spa
- Deck
- Porch
Schools
- Norman Rockwell Elementary School
- Harry Andersen Middle School
- Millard South High School
Utilities
- Humidifier
- Forced Air Zoned Cooling and Heating System
- Heating System Uses Gas
Community Details
- No Home Owners Association
- Stonybrook South Subdivision
Listing and Financial Details
- Assessor Parcel Number 010937749
Ownership History
Purchase Details
Home Financials for this Owner
Home Financials are based on the most recent Mortgage that was taken out on this home.Purchase Details
Purchase Details
Similar Homes in the area
Home Values in the Area
Average Home Value in this Area
Purchase History
| Date | Buyer | Sale Price | Title Company |
|---|---|---|---|
| Knowlton James N | $300,000 | Ambassador Title Services | |
| Holt Carl L | -- | None Available | |
| Holt Carl L | -- | -- |
Mortgage History
| Date | Status | Borrower | Loan Amount |
|---|---|---|---|
| Closed | Knowlton James N | $240,000 |
Property History
| Date | Event | Price | Change | Sq Ft Price |
|---|---|---|---|---|
| 12/23/2021 12/23/21 | Sold | $300,000 | -3.2% | $87 / Sq Ft |
| 11/06/2021 11/06/21 | Pending | -- | -- | -- |
| 10/25/2021 10/25/21 | For Sale | $310,000 | -- | $90 / Sq Ft |
Tax History Compared to Growth
Tax History
| Year | Tax Paid | Tax Assessment Tax Assessment Total Assessment is a certain percentage of the fair market value that is determined by local assessors to be the total taxable value of land and additions on the property. | Land | Improvement |
|---|---|---|---|---|
| 2024 | $5,848 | $355,521 | $46,000 | $309,521 |
| 2023 | $5,848 | $324,328 | $39,000 | $285,328 |
| 2022 | $5,835 | $300,000 | $37,000 | $263,000 |
| 2021 | $6,106 | $305,492 | $35,000 | $270,492 |
| 2020 | $5,326 | $279,013 | $35,000 | $244,013 |
| 2019 | $5,163 | $269,279 | $35,000 | $234,279 |
| 2018 | $5,223 | $265,637 | $28,000 | $237,637 |
| 2017 | $4,990 | $258,446 | $28,000 | $230,446 |
| 2016 | $5,333 | $248,701 | $28,000 | $220,701 |
| 2015 | $5,287 | $245,109 | $28,000 | $217,109 |
| 2014 | $4,906 | $226,757 | $28,000 | $198,757 |
| 2012 | -- | $212,726 | $28,000 | $184,726 |
Agents Affiliated with this Home
-
Lisa Jansen Bartholow

Seller's Agent in 2021
Lisa Jansen Bartholow
NP Dodge Real Estate Sales, Inc.
(402) 740-5050
3 in this area
355 Total Sales
-
Ken Jansen

Seller Co-Listing Agent in 2021
Ken Jansen
NP Dodge Real Estate Sales, Inc.
(402) 330-5954
2 in this area
244 Total Sales
-
Summer Hollingsworth

Buyer's Agent in 2021
Summer Hollingsworth
BHHS Ambassador Real Estate
(402) 201-8197
2 in this area
138 Total Sales
Map
Source: Great Plains Regional MLS
MLS Number: 22125793
APN: 010937749
- 14006 Lillian Cir
- 7327 S 140th Ave
- 13952 Frederick Cir
- 7224 S 141st St
- 14114 Borman Cir
- 14504 Josephine St
- 13814 Polk Cir
- 13501 Gertrude St
- 13456 Margo St
- 13429 Redwood St
- 6710 S 142nd St
- 7511 S 147th St
- 13555 Polk St
- 13253 Josephine St
- 7209 S 132nd Ave
- 6387 S 139th Cir
- 13014 Chandler St
- 6361 S 140th Ave
- 6318 S 139th St
- 14729 Monroe St
- 7507 S 139th Ave
- 7503 S 139th Ave
- 13918 Margo St
- 13921 Margo St
- 7403 S 139th Ave
- 13914 Margo St
- 13917 Margo St
- 13913 Margo St
- 13910 Margo St
- 7602 S 139th Ave
- 7429 S 140th Ave
- 13919 Olive St
- 13915 Olive St
- 13923 Olive St
- 7426 S 140th Ave
- 13956 Margo St
- 13911 Olive St
- 13909 Margo St
- 7606 S 139th Ave
- 13906 Margo St
