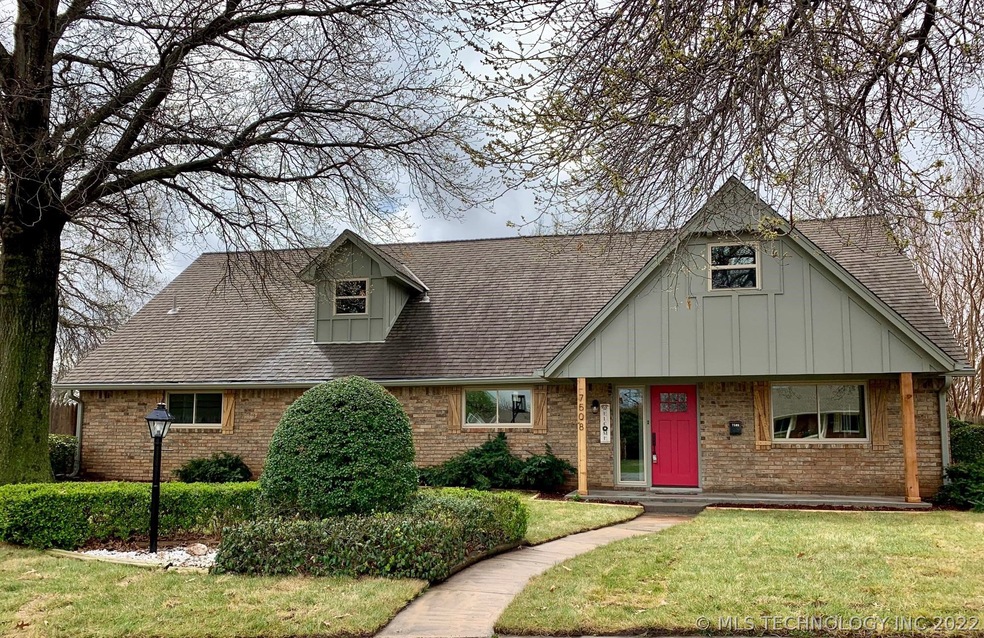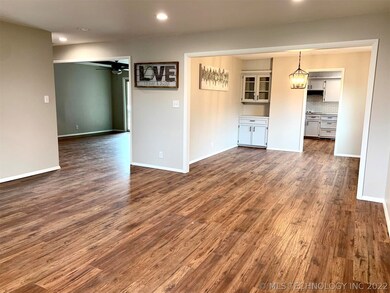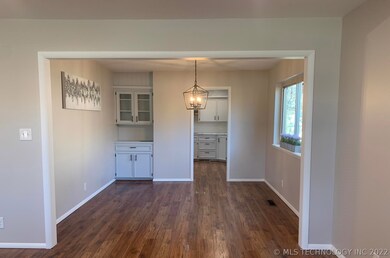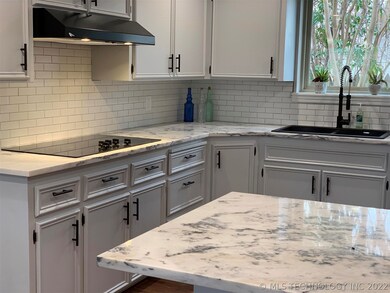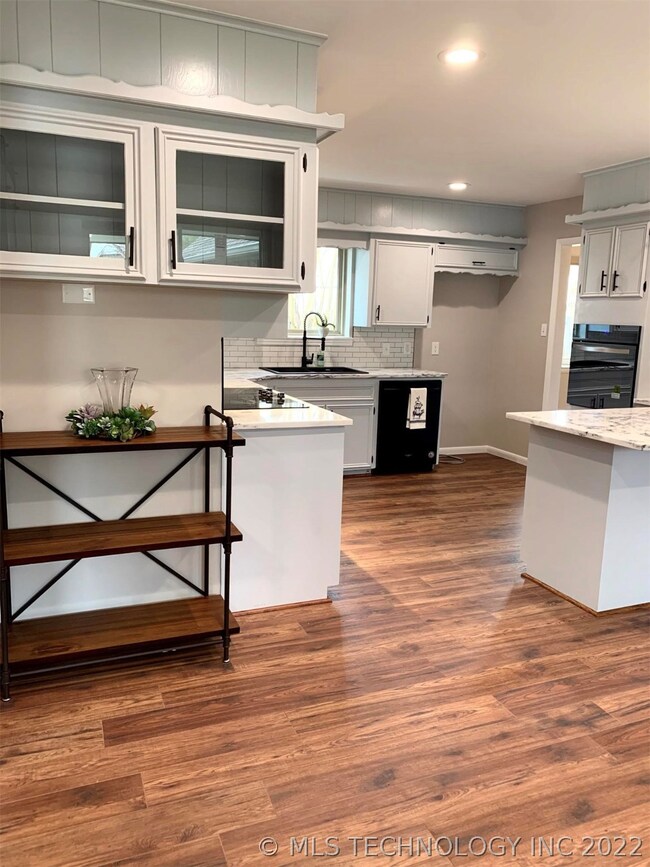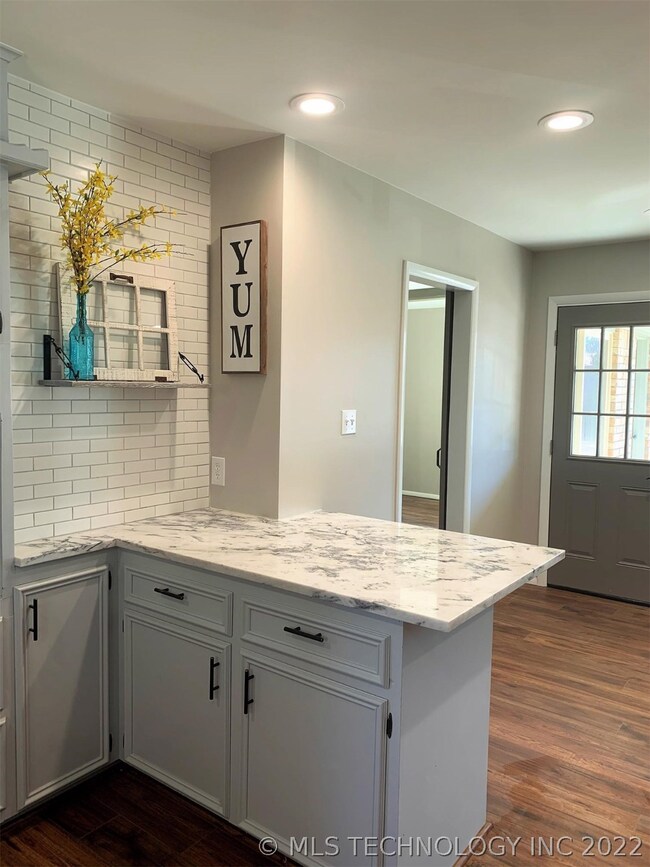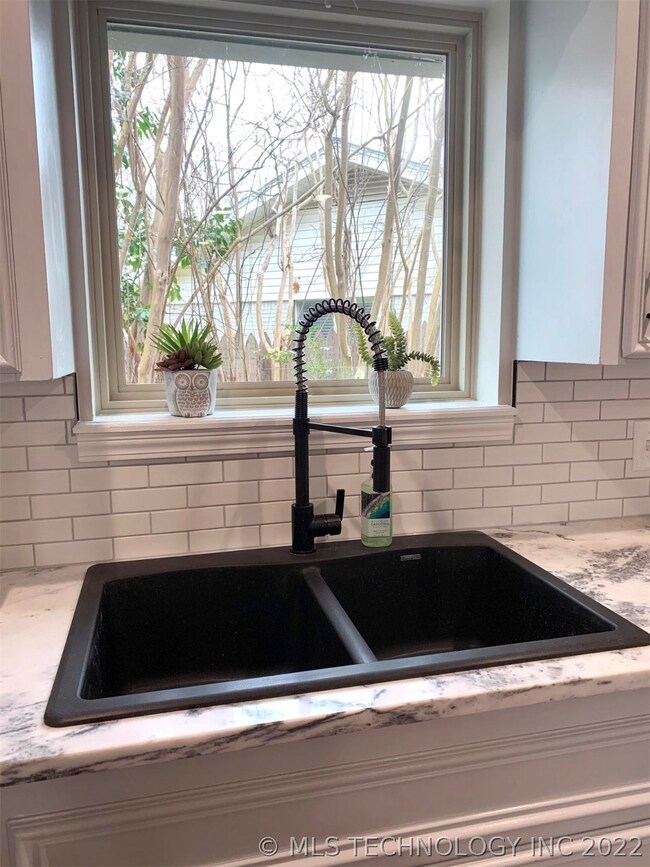
7508 E 55th St Tulsa, OK 74145
Stevenson NeighborhoodHighlights
- Mature Trees
- Granite Countertops
- Community Pool
- Attic
- No HOA
- Covered patio or porch
About This Home
As of June 2020LARGE home in Southern Plaza at end of cul-de-sac w/ 2 living areas, 4 bedrooms, 3.5 baths, fully renovated in 2020! New Floors, New AC/H , New Windows, etc, to much to list! Wonderful floor plan! Converted attic space to living area/game room or in law suit. Bedrooms have built in desk. Entertain your guest in this spacious kitchen with all new appliances and granite. Lots of floored attic space. 2 car garage located at the back of the house that connects to your private gate with wrap around driveway.
Last Agent to Sell the Property
Jayme Wilson
Inactive Office License #155912
Home Details
Home Type
- Single Family
Est. Annual Taxes
- $2,261
Year Built
- Built in 1965
Lot Details
- 0.34 Acre Lot
- Cul-De-Sac
- Northeast Facing Home
- Property is Fully Fenced
- Privacy Fence
- Mature Trees
Parking
- 2 Car Attached Garage
- Parking Storage or Cabinetry
- Workshop in Garage
- Rear-Facing Garage
Home Design
- Slab Foundation
- Wood Frame Construction
- Fiberglass Roof
- Asphalt
Interior Spaces
- 3,126 Sq Ft Home
- 2-Story Property
- Ceiling Fan
- Wood Burning Fireplace
- Fireplace With Gas Starter
- Vinyl Clad Windows
- Insulated Windows
- Insulated Doors
- Fire and Smoke Detector
- Washer and Gas Dryer Hookup
- Attic
Kitchen
- Electric Oven
- Electric Range
- Plumbed For Ice Maker
- Dishwasher
- Granite Countertops
- Disposal
Flooring
- Carpet
- Laminate
- Tile
- Vinyl Plank
Bedrooms and Bathrooms
- 4 Bedrooms
Eco-Friendly Details
- Energy-Efficient Appliances
- Energy-Efficient Windows
- Energy-Efficient Lighting
- Energy-Efficient Doors
- Ventilation
Outdoor Features
- Covered patio or porch
- Rain Gutters
Schools
- Salk Elementary School
- Memorial High School
Utilities
- Zoned Heating and Cooling
- Heating System Uses Gas
- Programmable Thermostat
- Gas Water Heater
- Phone Available
Listing and Financial Details
- Home warranty included in the sale of the property
Community Details
Overview
- No Home Owners Association
- Southern Plaza B1 7 Subdivision
Recreation
- Community Pool
Ownership History
Purchase Details
Home Financials for this Owner
Home Financials are based on the most recent Mortgage that was taken out on this home.Purchase Details
Home Financials for this Owner
Home Financials are based on the most recent Mortgage that was taken out on this home.Map
Similar Homes in Tulsa, OK
Home Values in the Area
Average Home Value in this Area
Purchase History
| Date | Type | Sale Price | Title Company |
|---|---|---|---|
| Warranty Deed | $240,000 | Colonial Title Inc | |
| Warranty Deed | $110,000 | Residential Title & Escrow |
Mortgage History
| Date | Status | Loan Amount | Loan Type |
|---|---|---|---|
| Open | $219,780 | FHA | |
| Previous Owner | $34,000 | Future Advance Clause Open End Mortgage | |
| Previous Owner | $93,500 | Future Advance Clause Open End Mortgage |
Property History
| Date | Event | Price | Change | Sq Ft Price |
|---|---|---|---|---|
| 06/03/2020 06/03/20 | Sold | $240,000 | -2.0% | $77 / Sq Ft |
| 03/19/2020 03/19/20 | Pending | -- | -- | -- |
| 03/19/2020 03/19/20 | For Sale | $245,000 | +122.7% | $78 / Sq Ft |
| 11/15/2019 11/15/19 | Sold | $110,000 | +10.1% | $46 / Sq Ft |
| 10/15/2019 10/15/19 | Pending | -- | -- | -- |
| 10/15/2019 10/15/19 | For Sale | $99,900 | -- | $42 / Sq Ft |
Tax History
| Year | Tax Paid | Tax Assessment Tax Assessment Total Assessment is a certain percentage of the fair market value that is determined by local assessors to be the total taxable value of land and additions on the property. | Land | Improvement |
|---|---|---|---|---|
| 2024 | $3,518 | $27,613 | $2,979 | $24,634 |
| 2023 | $3,518 | $27,720 | $2,754 | $24,966 |
| 2022 | $3,520 | $26,400 | $2,979 | $23,421 |
| 2021 | $3,487 | $26,400 | $2,979 | $23,421 |
| 2020 | $2,149 | $16,500 | $2,979 | $13,521 |
| 2019 | $2,282 | $16,655 | $2,735 | $13,920 |
| 2018 | $2,217 | $16,140 | $2,650 | $13,490 |
| 2017 | $2,144 | $16,641 | $2,732 | $13,909 |
| 2016 | $2,035 | $16,157 | $2,653 | $13,504 |
| 2015 | $1,975 | $15,686 | $2,838 | $12,848 |
| 2014 | $1,956 | $15,686 | $2,838 | $12,848 |
Source: MLS Technology
MLS Number: 2010416
APN: 39775-93-35-01260
- 7532 E 55th Place
- 5429 S 72nd Ave E
- 5239 S 74th Ave E
- 5315 S 71st Ave E
- 7912 E 53rd St
- 5752 S 80th Ave E
- 5846 S 76th Ave E
- 5824 S 73rd Ave E
- 6876 E 57th St
- 6828 E 54th St
- 6812 E 55th St
- 6740 E 51st Place
- 5929 S 72nd Ave E
- 4877 S 70th Ave E
- 7008 E 59th St
- 5821 S 69th Ave E
- 6630 E 57th St
- 6673 E 60th Place
- 4806 S 71st Ave E
- 7802 S 72nd Ave E
