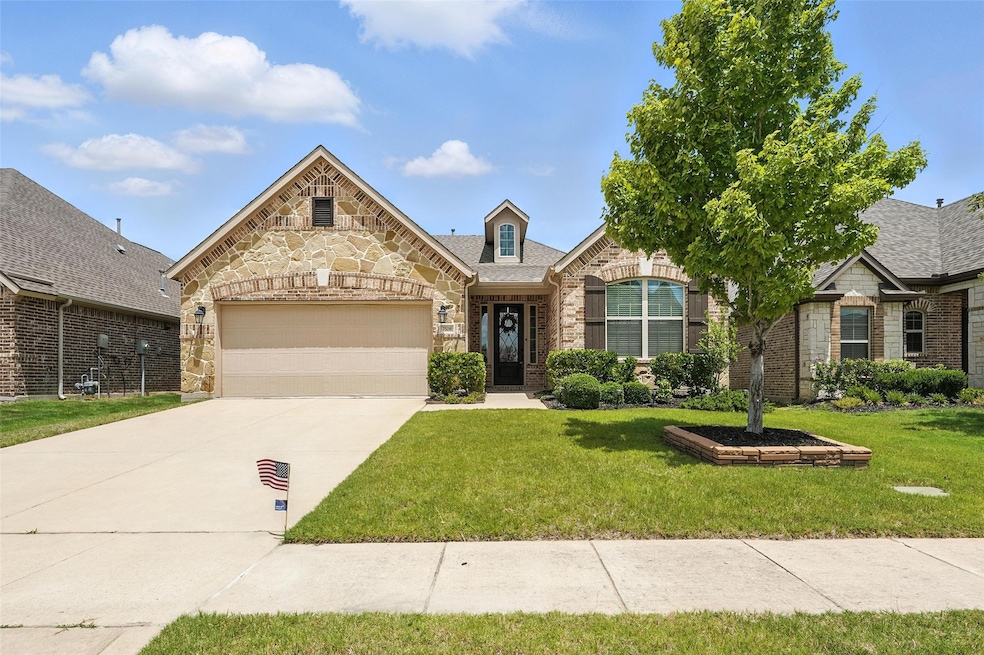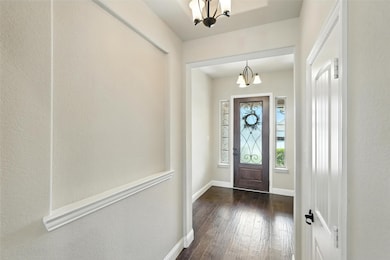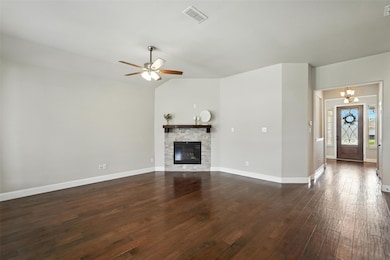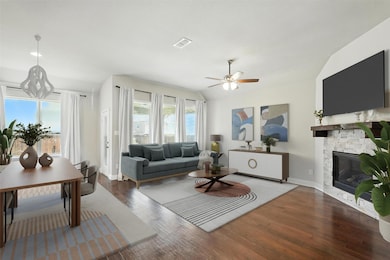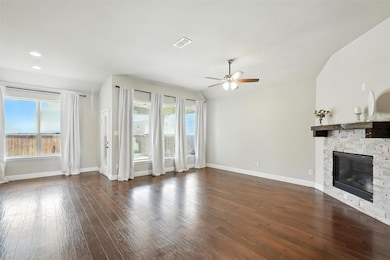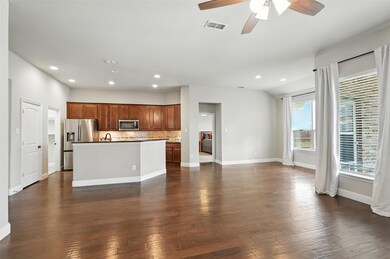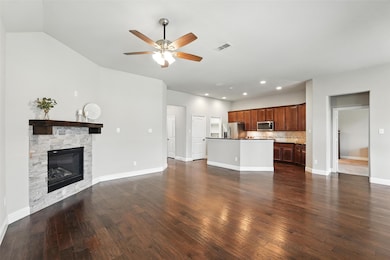
7508 Guadalupe Way McKinney, TX 75071
North McKinney NeighborhoodEstimated payment $2,629/month
Highlights
- Open Floorplan
- Traditional Architecture
- Community Pool
- Scott Morgan Johnson Middle School Rated A-
- Private Yard
- Covered patio or porch
About This Home
This stunning single-story home features a wrought iron front door and open-concept layout featuring a dream kitchen with upgraded stainless-steel appliances, granite countertops, gas cooktop, and a breakfast bar overlooking the living and dining areas—perfect for entertaining. The oversized primary suite includes bay windows, a huge walk-in closet, and a spacious walk-in shower. The split bedroom floor plan provides added privacy. Gorgeous hardwood floors flow throughout the main living spaces, adding warmth and elegance. Enjoy the nicely landscaped backyard with a covered patio—ideal for relaxing evenings. Located in the sought-after Trinity Falls community, which features nature trails, a scenic amenity center, and a community pool. Don't miss this opportunity to own a beautifully upgraded home in a prime location!
Listing Agent
Keller Williams Realty Allen Brokerage Phone: (214) 793-7889 License #0480503 Listed on: 07/03/2025

Open House Schedule
-
Sunday, July 13, 20251:00 to 3:00 pm7/13/2025 1:00:00 PM +00:007/13/2025 3:00:00 PM +00:00Add to Calendar
Home Details
Home Type
- Single Family
Est. Annual Taxes
- $2,548
Year Built
- Built in 2017
Lot Details
- 6,011 Sq Ft Lot
- Wood Fence
- Landscaped
- Interior Lot
- Sprinkler System
- Private Yard
- Back Yard
HOA Fees
- $125 Monthly HOA Fees
Parking
- 2 Car Attached Garage
- Inside Entrance
- Front Facing Garage
- Garage Door Opener
- Driveway
Home Design
- Traditional Architecture
- Brick Exterior Construction
- Slab Foundation
- Composition Roof
Interior Spaces
- 1,731 Sq Ft Home
- 1-Story Property
- Open Floorplan
- Ceiling Fan
- Fireplace With Gas Starter
- Window Treatments
- Living Room with Fireplace
Kitchen
- Electric Oven
- Gas Cooktop
- Microwave
- Dishwasher
Flooring
- Carpet
- Ceramic Tile
Bedrooms and Bathrooms
- 3 Bedrooms
- Walk-In Closet
- 2 Full Bathrooms
Outdoor Features
- Covered patio or porch
- Outdoor Storage
- Rain Gutters
Schools
- Ruth And Harold Frazier Elementary School
- Mckinney North High School
Utilities
- Central Heating and Cooling System
- Heating System Uses Natural Gas
- High Speed Internet
- Cable TV Available
Listing and Financial Details
- Legal Lot and Block 10 / G
- Assessor Parcel Number R1074500G01001
Community Details
Overview
- Association fees include management, ground maintenance, maintenance structure
- Trinity Falls, Brandon Norman Association
- Trinity Falls Planning Unit 1 Ph 2B Subdivision
Recreation
- Community Playground
- Community Pool
- Park
Map
Home Values in the Area
Average Home Value in this Area
Tax History
| Year | Tax Paid | Tax Assessment Tax Assessment Total Assessment is a certain percentage of the fair market value that is determined by local assessors to be the total taxable value of land and additions on the property. | Land | Improvement |
|---|---|---|---|---|
| 2023 | $2,102 | $170,823 | $62,500 | $169,052 |
| 2022 | $3,984 | $155,294 | $52,500 | $141,756 |
| 2021 | $3,750 | $144,144 | $42,500 | $101,644 |
| 2020 | $7,173 | $256,684 | $70,000 | $186,684 |
| 2019 | $7,828 | $269,755 | $70,000 | $199,755 |
| 2018 | $5,090 | $269,025 | $70,000 | $199,025 |
| 2017 | $1,046 | $55,300 | $55,300 | $0 |
| 2016 | $1,207 | $63,200 | $63,200 | $0 |
Property History
| Date | Event | Price | Change | Sq Ft Price |
|---|---|---|---|---|
| 07/03/2025 07/03/25 | For Sale | $415,000 | +38.4% | $240 / Sq Ft |
| 09/25/2020 09/25/20 | Sold | -- | -- | -- |
| 08/28/2020 08/28/20 | Pending | -- | -- | -- |
| 08/18/2020 08/18/20 | Price Changed | $299,900 | -1.3% | $173 / Sq Ft |
| 07/19/2020 07/19/20 | Price Changed | $304,000 | -0.9% | $176 / Sq Ft |
| 06/25/2020 06/25/20 | Price Changed | $306,900 | -1.0% | $177 / Sq Ft |
| 06/11/2020 06/11/20 | For Sale | $309,900 | -- | $179 / Sq Ft |
Purchase History
| Date | Type | Sale Price | Title Company |
|---|---|---|---|
| Interfamily Deed Transfer | -- | None Available | |
| Vendors Lien | -- | Kane Title Llc | |
| Vendors Lien | -- | None Available |
Mortgage History
| Date | Status | Loan Amount | Loan Type |
|---|---|---|---|
| Open | $97,500 | New Conventional | |
| Previous Owner | $295,939 | FHA | |
| Previous Owner | $289,235 | FHA |
Similar Homes in McKinney, TX
Source: North Texas Real Estate Information Systems (NTREIS)
MLS Number: 20939150
APN: R-10745-00G-0100-1
- 7500 Guadalupe Way
- 7500 W Fork Ln
- 7600 W Fork Ln
- 7505 Comal River Trace
- 7521 Comal River Trace
- 7417 E Fork Ln
- 7428 E Fork Ln
- 1417 Madrid Falls Dr
- 7717 Lake Worth Cove
- 1008 Cason Falls Rd
- 7721 Lake Worth Cove
- 7809 Caddo Cove
- 917 Navasota Trail
- 7804 Caddo Cove
- 1417 Grapevine Cove
- 7909 Caddo Cove
- 7520 Paramount Dr
- 7908 Caddo Cove
- 7401 Sabine Dr
- 1317 Big Creek Dr
- 7512 Guadalupe Way
- 1005 Benbrook Trail
- 7200 Welcome Blvd
- 1613 Lercara Ln
- 1608 Lercara Ln
- 1612 Lercara Ln
- 812 Llano Falls Dr
- 7117 Caspian Blvd
- 1628 Lercara Ln
- 1624 Baugh St
- 1654 Lercara Ln
- 7917 Rutherford Ln
- 7912 Rutherford Ln
- 1127 Mahogany Ln
- 1909 Ashland St
- 7962 Gus Wilson Dr
- 8017 Brookhaven Dr
- 1712 Poptic Ln
- 1724 Poptic Ln
- 1512 Kites Crossing
