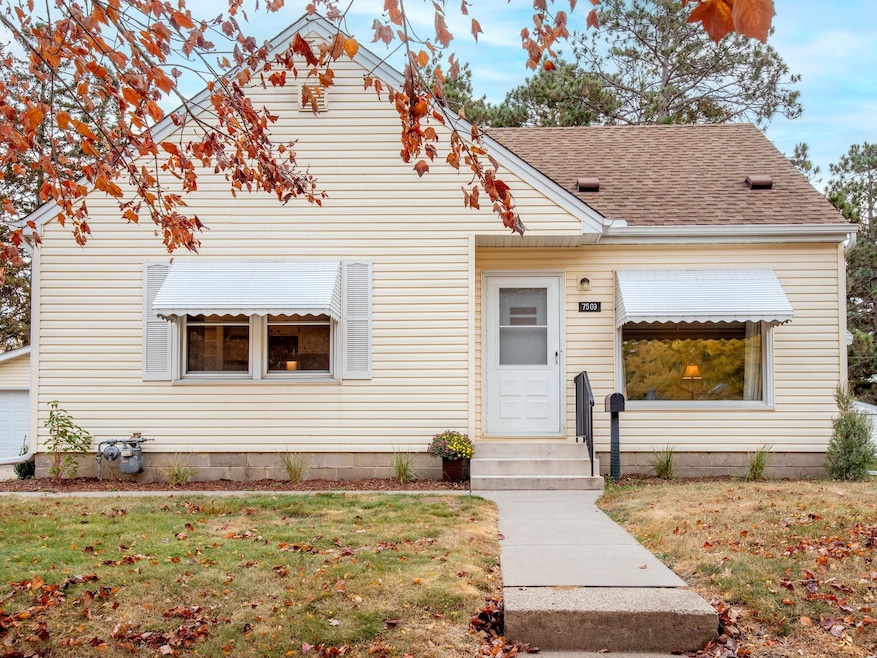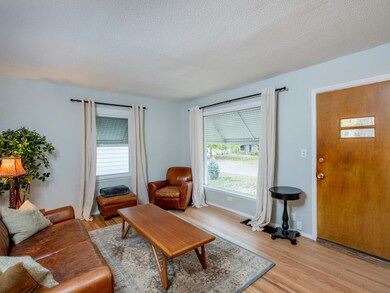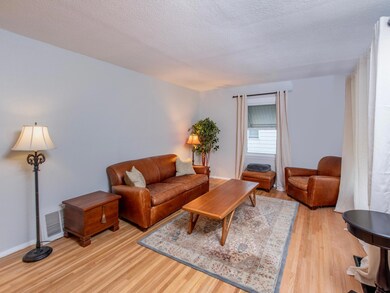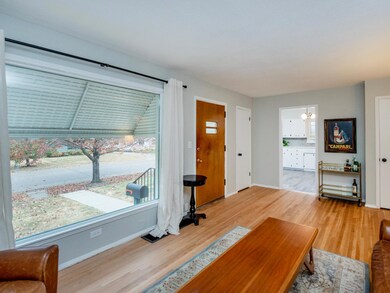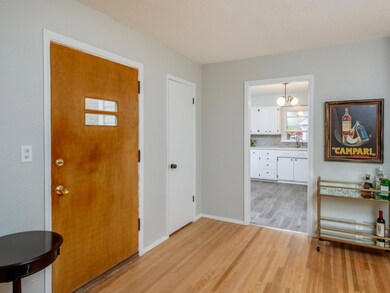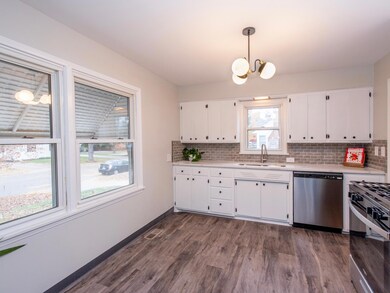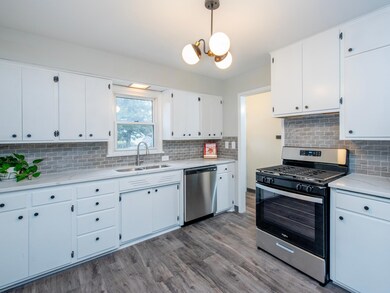
7509 4th Ave S Richfield, MN 55423
Highlights
- No HOA
- Living Room
- Property is Fully Fenced
- The kitchen features windows
- Forced Air Heating and Cooling System
- 3-minute walk to Roosevelt Park
About This Home
As of January 2025Set on a large lot, this updated 3-bedroom home in Richfield is ready for you to move right in. Inside, you'll find newly refinished hardwood floors that extend through the living areas including the upper level. Some of the updates include new appliances, new furnace and A/C in 2024, updated bath, and updated windows. There is plenty of space in the basement to expand your living area. One of the standout features of this property is the newer, insulated, 2-car garage, perfect for the additional storage or workspace. Outside, the large lot provides plenty of room including a shed and a fully fenced backyard. Located in a desirable area of Richfield, this home is close to parks, schools, and shopping.
Home Details
Home Type
- Single Family
Est. Annual Taxes
- $3,417
Year Built
- Built in 1950
Lot Details
- 10,019 Sq Ft Lot
- Lot Dimensions are 74x134
- Property is Fully Fenced
- Chain Link Fence
Parking
- 2 Car Garage
- Insulated Garage
Interior Spaces
- 1,268 Sq Ft Home
- 1.5-Story Property
- Living Room
- Dryer
Kitchen
- Range
- Dishwasher
- Disposal
- The kitchen features windows
Bedrooms and Bathrooms
- 3 Bedrooms
- 1 Full Bathroom
Basement
- Sump Pump
- Drain
- Natural lighting in basement
Utilities
- Forced Air Heating and Cooling System
Community Details
- No Home Owners Association
- Nicollet Garden Lts 3Rd Add Subdivision
Listing and Financial Details
- Assessor Parcel Number 3402824410109
Ownership History
Purchase Details
Home Financials for this Owner
Home Financials are based on the most recent Mortgage that was taken out on this home.Purchase Details
Home Financials for this Owner
Home Financials are based on the most recent Mortgage that was taken out on this home.Similar Homes in Richfield, MN
Home Values in the Area
Average Home Value in this Area
Purchase History
| Date | Type | Sale Price | Title Company |
|---|---|---|---|
| Warranty Deed | $325,000 | Edina Realty Title | |
| Deed | $260,000 | -- |
Mortgage History
| Date | Status | Loan Amount | Loan Type |
|---|---|---|---|
| Open | $16,250 | New Conventional | |
| Open | $319,113 | FHA | |
| Previous Owner | $208,000 | New Conventional | |
| Previous Owner | $100,000 | Credit Line Revolving |
Property History
| Date | Event | Price | Change | Sq Ft Price |
|---|---|---|---|---|
| 01/08/2025 01/08/25 | Sold | $325,000 | 0.0% | $256 / Sq Ft |
| 11/05/2024 11/05/24 | Pending | -- | -- | -- |
| 10/29/2024 10/29/24 | Off Market | $325,000 | -- | -- |
| 10/25/2024 10/25/24 | For Sale | $325,000 | +25.0% | $256 / Sq Ft |
| 09/16/2024 09/16/24 | Sold | $260,000 | +4.0% | $229 / Sq Ft |
| 09/05/2024 09/05/24 | Pending | -- | -- | -- |
| 09/05/2024 09/05/24 | For Sale | $250,000 | -- | $220 / Sq Ft |
Tax History Compared to Growth
Tax History
| Year | Tax Paid | Tax Assessment Tax Assessment Total Assessment is a certain percentage of the fair market value that is determined by local assessors to be the total taxable value of land and additions on the property. | Land | Improvement |
|---|---|---|---|---|
| 2023 | $3,417 | $257,100 | $116,000 | $141,100 |
| 2022 | $3,430 | $255,000 | $120,000 | $135,000 |
| 2021 | $3,238 | $251,000 | $110,000 | $141,000 |
| 2020 | $3,175 | $236,000 | $103,000 | $133,000 |
| 2019 | $3,099 | $223,000 | $102,000 | $121,000 |
| 2018 | $3,021 | $214,000 | $97,000 | $117,000 |
| 2017 | $2,513 | $183,000 | $80,000 | $103,000 |
| 2016 | $2,421 | $168,000 | $72,000 | $96,000 |
| 2015 | $2,285 | $162,000 | $66,000 | $96,000 |
| 2014 | -- | $139,000 | $57,000 | $82,000 |
Agents Affiliated with this Home
-
Patrick Hogan

Seller's Agent in 2025
Patrick Hogan
Edina Realty, Inc.
(612) 423-3447
5 in this area
65 Total Sales
-
Kaishawna Frazier

Buyer's Agent in 2025
Kaishawna Frazier
RE/MAX Results
(952) 220-5802
5 in this area
200 Total Sales
-
Mark O'Hern

Seller's Agent in 2024
Mark O'Hern
Edina Realty, Inc.
(612) 743-6494
3 in this area
110 Total Sales
Map
Source: NorthstarMLS
MLS Number: 6622240
APN: 34-028-24-41-0109
- 7341 4th Ave S
- 7420 Columbus Ave
- 7235 4th Ave S
- 7501 Elliot Ave S
- 7545 Blaisdell Ave
- 7133 Columbus Ave
- 7639 Pillsbury Ave S
- 8009 4th Ave S
- 7007 Portland Ave
- 8029 2nd Ave S
- 6939 Oakland Ave
- 321 W 74th St
- 7520 14th Ave S
- 7015 Chicago Ave
- 8121 Clinton Ave S
- 7533 Garfield Ave
- 7625 Garfield Ave Unit 5
- 7601 Garfield Ave Unit 103
- 8208 Park Ave S
- 6808 Clinton Ave
