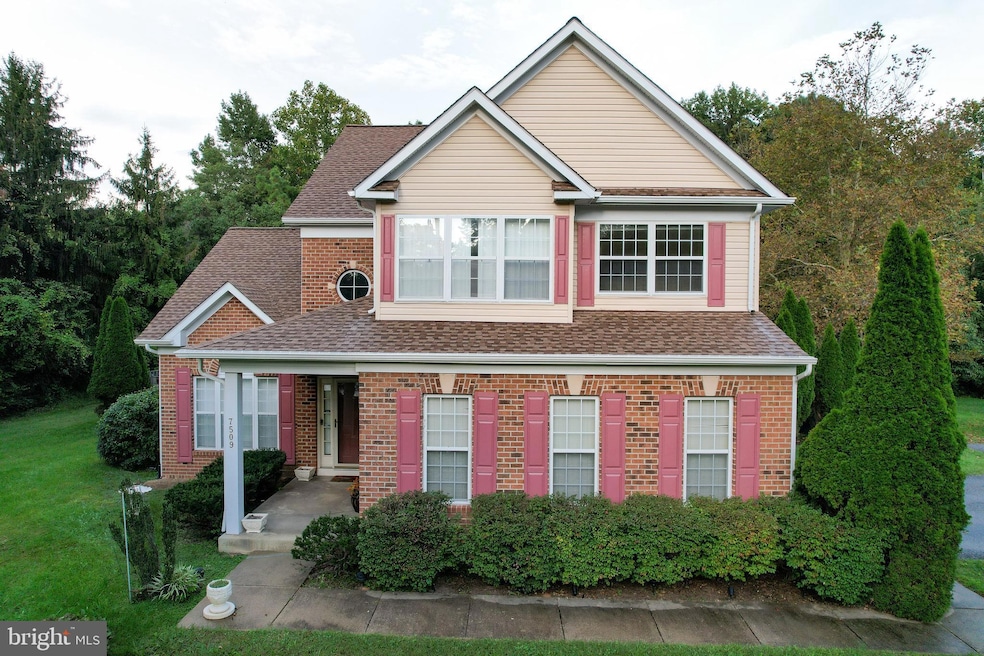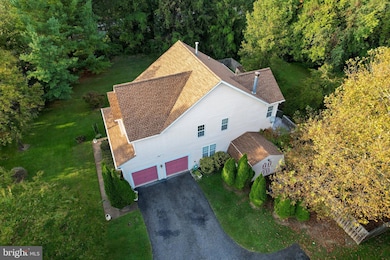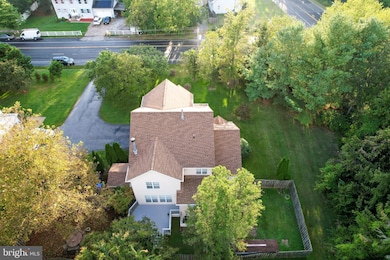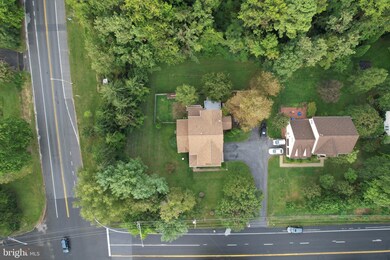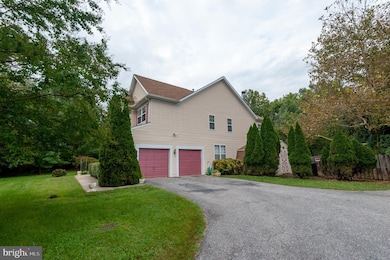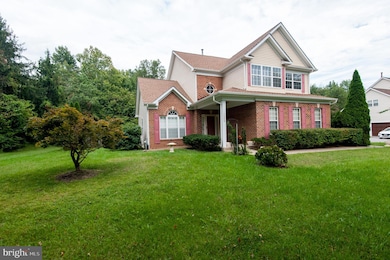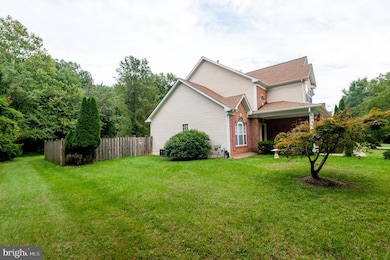7509 Hillmeade Rd Bowie, MD 20720
Northridge NeighborhoodEstimated payment $4,500/month
Highlights
- Open Floorplan
- Deck
- 2 Car Direct Access Garage
- Colonial Architecture
- Wood Flooring
- Storm Windows
About This Home
***OVER 4100 S.F OF ELEGANCE* ROOMS TO RELAX AND ENJOY CREATURE COMFORTS AS PROVIDED BY THE WARM AND INVITING SUN/ MORNING ROOM, THE DECK AT THE PEACEFUL BACK YARD ,SHADED BY MATURE TREES* A FULLY FINISHED WALK UP BASEMENT ....WITH A FULL BATHROOM !! JUST WAITING FOR THE CREATITIVY OF SOMEONE TO MAKE IT INTO A FULLY SELF CONTAINED LIVING QUARTER. !! IT WILL WORTH YOUR WHILE TO ARRANGE A TOUR !! YOU'LL LOVE IT*** HUGE PRICE REDUCTION *** .SELLER'S CONCESSIONS AVAILABLE ***** DONT WAIT , IT MIGHT BE GONE SOON!!!
Listing Agent
(301) 266-8315 dervalchin@yahoo.com RE/MAX Professionals License #70541 Listed on: 09/25/2025

Home Details
Home Type
- Single Family
Est. Annual Taxes
- $9,574
Year Built
- Built in 1998
Lot Details
- 0.34 Acre Lot
- West Facing Home
- Partially Fenced Property
- Wood Fence
- Property is in very good condition
- Property is zoned LCD
HOA Fees
- $68 Monthly HOA Fees
Parking
- 2 Car Direct Access Garage
- 2 Driveway Spaces
- Side Facing Garage
- Garage Door Opener
- Shared Driveway
Home Design
- Colonial Architecture
- Contemporary Architecture
- Frame Construction
- Brick Front
- Concrete Perimeter Foundation
Interior Spaces
- Property has 3 Levels
- Open Floorplan
- Built-In Features
- Wood Burning Fireplace
- Double Pane Windows
- Double Hung Windows
- Six Panel Doors
- Finished Basement
- Basement with some natural light
Kitchen
- Electric Oven or Range
- Microwave
- Extra Refrigerator or Freezer
- Ice Maker
- Dishwasher
- Disposal
Flooring
- Wood
- Carpet
Bedrooms and Bathrooms
- 4 Bedrooms
Laundry
- Electric Dryer
- Washer
Home Security
- Storm Windows
- Storm Doors
Accessible Home Design
- Garage doors are at least 85 inches wide
- Doors are 32 inches wide or more
Eco-Friendly Details
- Energy-Efficient Windows
Outdoor Features
- Deck
- Patio
- Exterior Lighting
- Outdoor Storage
- Outbuilding
- Rain Gutters
Utilities
- Central Heating and Cooling System
- Natural Gas Water Heater
- Municipal Trash
- Cable TV Available
Community Details
- Association fees include common area maintenance, management
- Northridge HOA
- Northridge Plat 32 Subdivision
Listing and Financial Details
- Tax Lot 1
- Assessor Parcel Number 17141603141
Map
Home Values in the Area
Average Home Value in this Area
Tax History
| Year | Tax Paid | Tax Assessment Tax Assessment Total Assessment is a certain percentage of the fair market value that is determined by local assessors to be the total taxable value of land and additions on the property. | Land | Improvement |
|---|---|---|---|---|
| 2025 | $8,583 | $596,500 | $152,100 | $444,400 |
| 2024 | $8,583 | $562,533 | $0 | $0 |
| 2023 | $8,190 | $528,567 | $0 | $0 |
| 2022 | $7,722 | $494,600 | $112,100 | $382,500 |
| 2021 | $7,392 | $478,300 | $0 | $0 |
| 2020 | $7,207 | $462,000 | $0 | $0 |
| 2019 | $7,022 | $445,700 | $101,000 | $344,700 |
| 2018 | $6,931 | $444,433 | $0 | $0 |
| 2017 | $6,818 | $443,167 | $0 | $0 |
| 2016 | -- | $441,900 | $0 | $0 |
| 2015 | $6,482 | $411,367 | $0 | $0 |
| 2014 | $6,482 | $380,833 | $0 | $0 |
Property History
| Date | Event | Price | List to Sale | Price per Sq Ft |
|---|---|---|---|---|
| 11/21/2025 11/21/25 | Price Changed | $690,000 | -1.4% | $168 / Sq Ft |
| 10/21/2025 10/21/25 | Price Changed | $699,900 | -6.7% | $170 / Sq Ft |
| 09/25/2025 09/25/25 | For Sale | $750,000 | -- | $183 / Sq Ft |
Purchase History
| Date | Type | Sale Price | Title Company |
|---|---|---|---|
| Deed | -- | None Listed On Document | |
| Deed | -- | None Listed On Document | |
| Deed | $263,511 | -- |
Source: Bright MLS
MLS Number: MDPG2176314
APN: 14-1603141
- 7501 Hillmeade Rd
- 7711 Hillmeade Rd
- 12207 Quadrille Ln
- 11531 Prospect Hill
- 12302 Quintette Ln
- Haddenfield II Plan at Fairway Estates
- Delaware II Plan at Fairway Estates
- Tomasen Plan at Fairway Estates
- 12340 Quiet Owl Ln
- 12205 Quick Fox Ln
- 11701 Moriarty Ct
- 11708 Moriarty Ct
- Belina Plan at Glenn Dale Estates
- Palermo Plan at Glenn Dale Estates
- Razzano Plan at Glenn Dale Estates
- Sorrento 2.0 Plan at Glenn Dale Estates
- Lugano Plan at Glenn Dale Estates
- 12231 Shafer Ln
- 7701 Quaint Ct
- 12500 Thompson Rd
- 11308 Attingham Ln
- 8405 Spruill Dr
- 11600 Glenn Dale Blvd
- 8609 Undermire Ct
- 8012 Wingate Dr
- 7308 High Bridge Rd
- 8008 Hubble Dr
- 13103 11th St Unit Basement
- 13314 Vanessa Ave
- 7010 Storch Ln
- 6019 Armaan Dr
- 13301 Katrinka Dr
- 13108 6th St
- 12312 Sir Lancelot Dr
- 10012 Aerospace Rd
- 10023 Greenbelt Rd
- 7403 Old Chapel Dr
- 9971 Good Luck Rd
- 5710 Lincoln Ave
- 9811 Wood Edge Way
