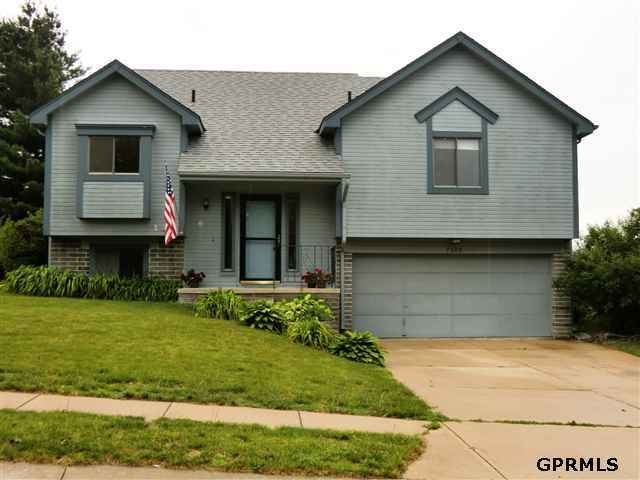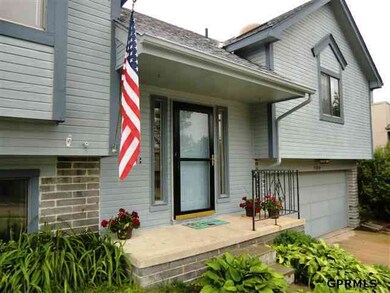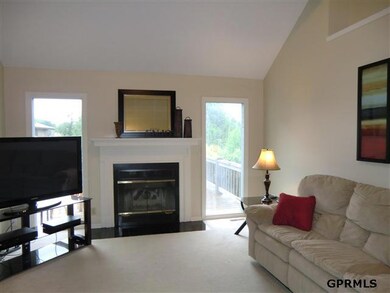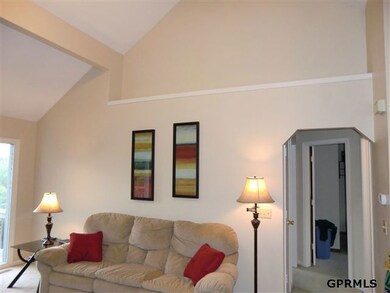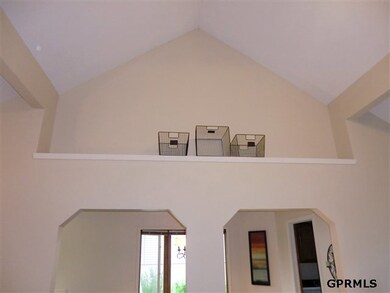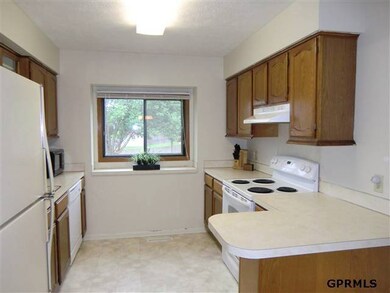
7509 S 135th St Omaha, NE 68138
Chalco NeighborhoodHighlights
- Deck
- Main Floor Bedroom
- 2 Car Attached Garage
- Cathedral Ceiling
- No HOA
- Forced Air Heating and Cooling System
About This Home
As of August 2019Pottery Barn split entry in popular Southridge! Two levels of separate living - perfect for roommate or family with teen. Impressive living room with granite fireplace & cathedral ceiling. Oak kitchen (refrigerator stays), bay window dining area, and main floor laundry! Beautiful tile shower & flooring in the main bath. Lower level has its own bedroom, family room, 3/4 bath and newer carpeting. Large deck, fully fenced, sprinklers, and a private back yard. New furnace/AC '09! Walk to park!
Last Agent to Sell the Property
Deborah Nelson
BHHS Ambassador Real Estate License #20030380
Home Details
Home Type
- Single Family
Est. Annual Taxes
- $2,966
Year Built
- Built in 1986
Lot Details
- Lot Dimensions are 60 x 110
- Chain Link Fence
- Sprinkler System
Parking
- 2 Car Attached Garage
Home Design
- Split Level Home
- Composition Roof
- Hardboard
Interior Spaces
- Cathedral Ceiling
- Living Room with Fireplace
- Basement
Kitchen
- Oven
- Dishwasher
- Disposal
Flooring
- Wall to Wall Carpet
- Vinyl
Bedrooms and Bathrooms
- 3 Bedrooms
- Main Floor Bedroom
Laundry
- Dryer
- Washer
Outdoor Features
- Deck
Schools
- Sandoz Elementary School
- Millard Central Middle School
- Millard South High School
Utilities
- Forced Air Heating and Cooling System
- Heating System Uses Gas
- Cable TV Available
Community Details
- No Home Owners Association
- Southridge Subdivision
Listing and Financial Details
- Assessor Parcel Number 011089873
- Tax Block 75
Ownership History
Purchase Details
Home Financials for this Owner
Home Financials are based on the most recent Mortgage that was taken out on this home.Purchase Details
Home Financials for this Owner
Home Financials are based on the most recent Mortgage that was taken out on this home.Purchase Details
Map
Similar Homes in the area
Home Values in the Area
Average Home Value in this Area
Purchase History
| Date | Type | Sale Price | Title Company |
|---|---|---|---|
| Warranty Deed | $175,000 | Omaha National Title Company | |
| Warranty Deed | $123,000 | Ambassador Title Services | |
| Special Warranty Deed | -- | -- |
Mortgage History
| Date | Status | Loan Amount | Loan Type |
|---|---|---|---|
| Open | $35,000 | New Conventional | |
| Previous Owner | $5,679 | Stand Alone Second | |
| Previous Owner | $120,280 | FHA |
Property History
| Date | Event | Price | Change | Sq Ft Price |
|---|---|---|---|---|
| 08/02/2019 08/02/19 | Sold | $174,868 | -3.9% | $114 / Sq Ft |
| 06/22/2019 06/22/19 | Pending | -- | -- | -- |
| 06/19/2019 06/19/19 | For Sale | $182,000 | +48.6% | $119 / Sq Ft |
| 08/16/2012 08/16/12 | Sold | $122,500 | -2.0% | $81 / Sq Ft |
| 06/27/2012 06/27/12 | Pending | -- | -- | -- |
| 05/31/2012 05/31/12 | For Sale | $125,000 | -- | $82 / Sq Ft |
Tax History
| Year | Tax Paid | Tax Assessment Tax Assessment Total Assessment is a certain percentage of the fair market value that is determined by local assessors to be the total taxable value of land and additions on the property. | Land | Improvement |
|---|---|---|---|---|
| 2024 | $1,117 | $223,753 | $39,000 | $184,753 |
| 2023 | $1,117 | $204,732 | $34,000 | $170,732 |
| 2022 | $2,354 | $183,246 | $32,000 | $151,246 |
| 2021 | $2,163 | $166,593 | $30,000 | $136,593 |
| 2020 | $1,386 | $164,348 | $27,000 | $137,348 |
| 2019 | $1,339 | $158,635 | $27,000 | $131,635 |
| 2018 | $3,295 | $142,712 | $27,000 | $115,712 |
| 2017 | $3,097 | $136,091 | $27,000 | $109,091 |
| 2016 | $2,950 | $128,858 | $27,000 | $101,858 |
| 2015 | $2,876 | $124,928 | $27,000 | $97,928 |
| 2014 | $2,780 | $120,442 | $27,000 | $93,442 |
| 2012 | -- | $116,675 | $27,000 | $89,675 |
Source: Great Plains Regional MLS
MLS Number: 21210385
APN: 011089873
- 13456 Margo St
- 13253 Josephine St
- 13014 Chandler St
- 13501 Gertrude St
- 13429 Redwood St
- 13952 Frederick Cir
- 6510 Cypress Dr
- 13814 Polk Cir
- 14006 Lillian Cir
- 6721 S 129th St
- 7224 S 141st St
- 21404 Morning View Dr
- 21446 Morning View Dr
- 14114 Borman Cir
- 6387 S 139th Cir
- 12814 Sky Park Dr
- 6710 S 142nd St
- 6361 S 140th Ave
- 6318 S 139th St
- 13519 Berry Cir
