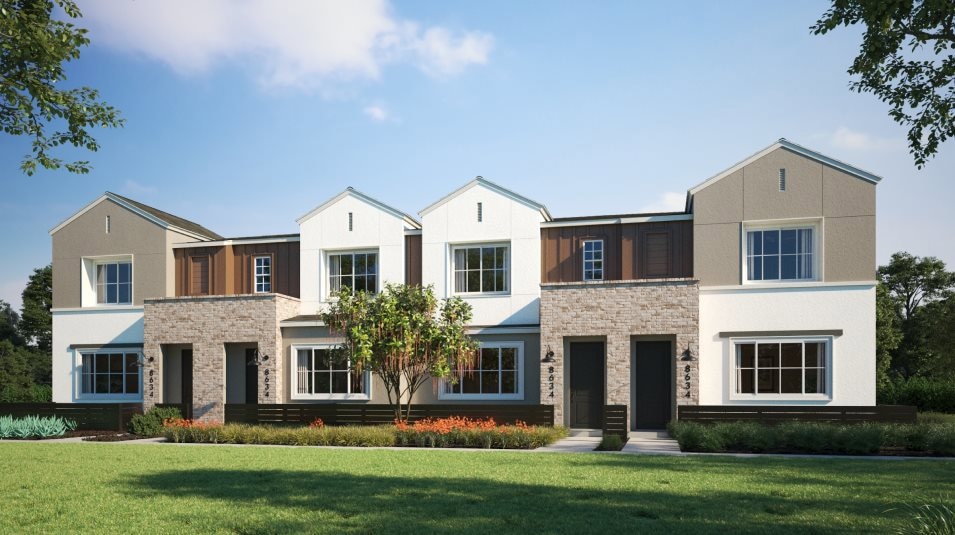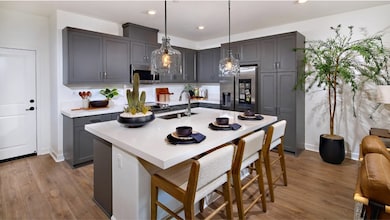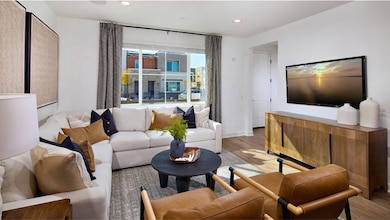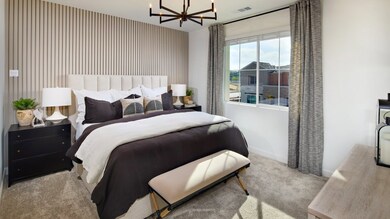
751 Mara Loop Unit 2 Chula Vista, CA 91911
Robinhood-Bon Vivant NeighborhoodEstimated payment $4,179/month
Total Views
763
3
Beds
2.5
Baths
1,320
Sq Ft
$482
Price per Sq Ft
Highlights
- New Construction
- Clubhouse
- Community Playground
- Rancho Del Rey Middle School Rated A-
- Community Pool
About This Home
The first level of this two-story townhome is host to a generous open floorplan, shared between the Great Room and kitchen. All three bedrooms are found upstairs, including the luxurious owner’s suite which is comprise of a restful bedroom, en-suite bathroom and walk-in closet.
Home Details
Home Type
- Single Family
Parking
- 2 Car Garage
Home Design
- New Construction
- Quick Move-In Home
- Residence 1 Plan
Interior Spaces
- 1,320 Sq Ft Home
- 2-Story Property
Bedrooms and Bathrooms
- 3 Bedrooms
Community Details
Overview
- Actively Selling
- Built by Lennar
- Sunbow Luna Subdivision
Amenities
- Clubhouse
Recreation
- Community Playground
- Community Pool
Sales Office
- 792 Mateo Street
- Chula Vista, CA 91911
- 619-684-2678
- Builder Spec Website
Office Hours
- Mon-Sun: By Appointment
Map
Create a Home Valuation Report for This Property
The Home Valuation Report is an in-depth analysis detailing your home's value as well as a comparison with similar homes in the area
Similar Homes in Chula Vista, CA
Home Values in the Area
Average Home Value in this Area
Property History
| Date | Event | Price | Change | Sq Ft Price |
|---|---|---|---|---|
| 03/03/2025 03/03/25 | For Sale | $635,900 | -- | $482 / Sq Ft |
Nearby Homes
- 848 Makani St Unit 4
- 848 Makani St Unit 3
- 848 Makani St Unit 6
- 848 Makani St Unit 1
- 848 Makani St Unit 5
- 848 Makani St Unit 2
- 792 Mateo St Unit 2
- 854 Kili St Unit 8
- 854 Kili St Unit 7
- 848 Makani St Unit 2
- 751 Mara Loop Unit 4
- 751 Mara Loop Unit 2
- 751 Mara Loop Unit 3
- 792 Mateo Dr
- 792 Mateo Dr
- 792 Mateo St
- 792 Mateo Dr
- 792 Mateo St
- 792 Mateo St
- 792 Mateo St






