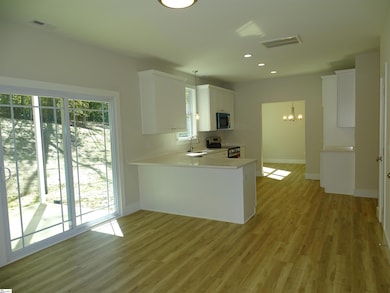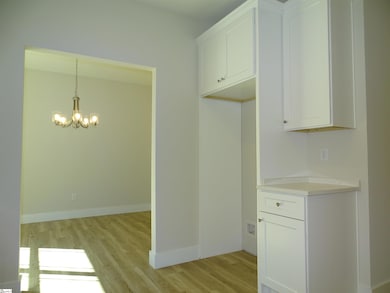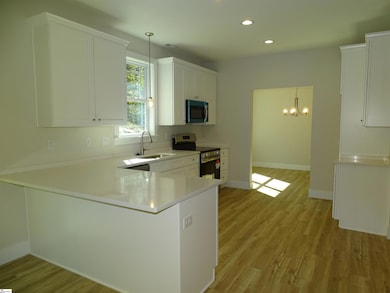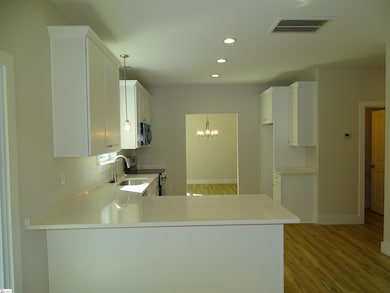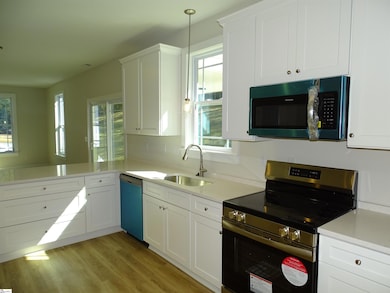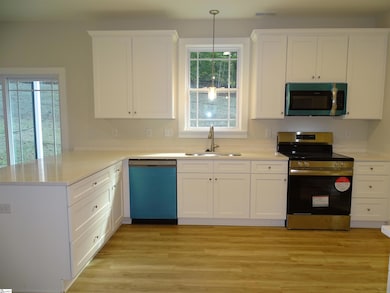Estimated payment $2,081/month
Highlights
- New Construction
- 0.66 Acre Lot
- Great Room
- River Ridge Elementary School Rated A-
- Traditional Architecture
- Quartz Countertops
About This Home
751 Pearson Town Road is a spacious, brand-new two-story home set off the road in a quiet neighborhood on a 0.66 acre lot with quick access to shopping, dining, and major routes. A welcoming front porch leads to an open foyer and the main floor, which features nine-foot ceilings, an open kitchen overlooking a large living room and adjacent dining area, a generous family room, and a convenient powder room for guests. The expansive primary suite on the second floor showcases a ten-foot triple-tray ceiling, dual vanities, a separate tub and shower, and a large walk-in closet. Two additional bedrooms are served by a full hall bath, and one bedroom offers its own walk-in closet. A second-floor laundry room completes the efficient, family-friendly layout. The home includes an attached two-car garage and was built by a respected local builder with more than 25 years of experience. No HOA. Located in the District 5 school zone and within an easy commute to Greer and Spartanburg. Call today for a personal tour of this awesome house.
Home Details
Home Type
- Single Family
Est. Annual Taxes
- $1,910
Year Built
- Built in 2025 | New Construction
Lot Details
- 0.66 Acre Lot
- Lot Dimensions are 114x269x113x265
- Sloped Lot
- Few Trees
Home Design
- Traditional Architecture
- Architectural Shingle Roof
- Vinyl Siding
- Aluminum Trim
Interior Spaces
- 1,800-1,999 Sq Ft Home
- 2-Story Property
- Tray Ceiling
- Ceiling height of 9 feet or more
- Ceiling Fan
- Insulated Windows
- Tilt-In Windows
- Great Room
- Living Room
- Dining Room
- Crawl Space
- Fire and Smoke Detector
Kitchen
- Free-Standing Electric Range
- Built-In Microwave
- Dishwasher
- Quartz Countertops
- Disposal
Flooring
- Carpet
- Luxury Vinyl Plank Tile
Bedrooms and Bathrooms
- 3 Bedrooms
- Walk-In Closet
- Garden Bath
Laundry
- Laundry Room
- Laundry on upper level
- Washer and Electric Dryer Hookup
Attic
- Storage In Attic
- Pull Down Stairs to Attic
Parking
- 2 Car Attached Garage
- Side or Rear Entrance to Parking
- Garage Door Opener
Outdoor Features
- Covered Patio or Porch
Schools
- River Ridge Elementary School
- Florence Chapel Middle School
- James F. Byrnes High School
Utilities
- Forced Air Heating and Cooling System
- Heat Pump System
- Underground Utilities
- Electric Water Heater
- Septic Tank
Community Details
- Built by R&R Builders,LLC
- Cades Creek Subdivision
Listing and Financial Details
- Tax Lot 21
- Assessor Parcel Number 5-45-00-025.00
Map
Home Values in the Area
Average Home Value in this Area
Tax History
| Year | Tax Paid | Tax Assessment Tax Assessment Total Assessment is a certain percentage of the fair market value that is determined by local assessors to be the total taxable value of land and additions on the property. | Land | Improvement |
|---|---|---|---|---|
| 2022 | $425 | $1,206 | $1,206 | $0 |
| 2021 | $316 | $900 | $900 | $0 |
| 2020 | $314 | $900 | $900 | $0 |
| 2019 | $314 | $900 | $900 | $0 |
| 2018 | $308 | $900 | $900 | $0 |
| 2017 | $310 | $900 | $900 | $0 |
| 2016 | $305 | $900 | $900 | $0 |
| 2015 | $301 | $900 | $900 | $0 |
| 2014 | $301 | $900 | $900 | $0 |
Property History
| Date | Event | Price | List to Sale | Price per Sq Ft |
|---|---|---|---|---|
| 10/30/2025 10/30/25 | For Sale | $369,900 | -- | $206 / Sq Ft |
Purchase History
| Date | Type | Sale Price | Title Company |
|---|---|---|---|
| Deed | $20,000 | None Available | |
| Deed | $25,000 | None Available |
Source: Greater Greenville Association of REALTORS®
MLS Number: 1573556
APN: 5-45-00-025.00
- 00 Pearson Town Rd
- 741 Pearson Town Rd
- 624 Pearson Town Rd
- 173 Pearson St
- 949 Titian St
- 870 Rodin Rd
- 762 Rodin Rd
- 755 Rodin Rd
- 940 Titian St
- 754 Rodin Rd
- 310 Rhodes Rd
- 0 Gas Plant Rd Unit 298182
- 0 Gas Plant Rd Unit 298177
- Parker Plan at Iris Meadows
- Augusta Plan at Iris Meadows
- Cooper 3 Plan at Iris Meadows
- Middleton Plan at Iris Meadows
- Drayton Plan at Iris Meadows
- Cameron Plan at Iris Meadows
- Finley Plan at Iris Meadows
- 523 Summit View
- 754 Treeline Rd
- 758 Treeline Rd
- 769 Treeline Rd
- 782 Treeline Rd
- 790 Treeline Rd
- 794 Treeline Rd
- 806 Treeline Rd
- 155 Middleton Park Ln
- 152 Middleton Park Ln
- 427 Lynnell Way
- 1527 Talley Ridge Dr
- 1031 Millison Place
- 1327 Maplesmith Way
- 619 Heathrow Ct
- 111 Smith Rd
- 203 Reedy River Ct
- 105 Cunningham Rd
- 910 Simmons Trace
- 591 Hamilton Chase Dr

