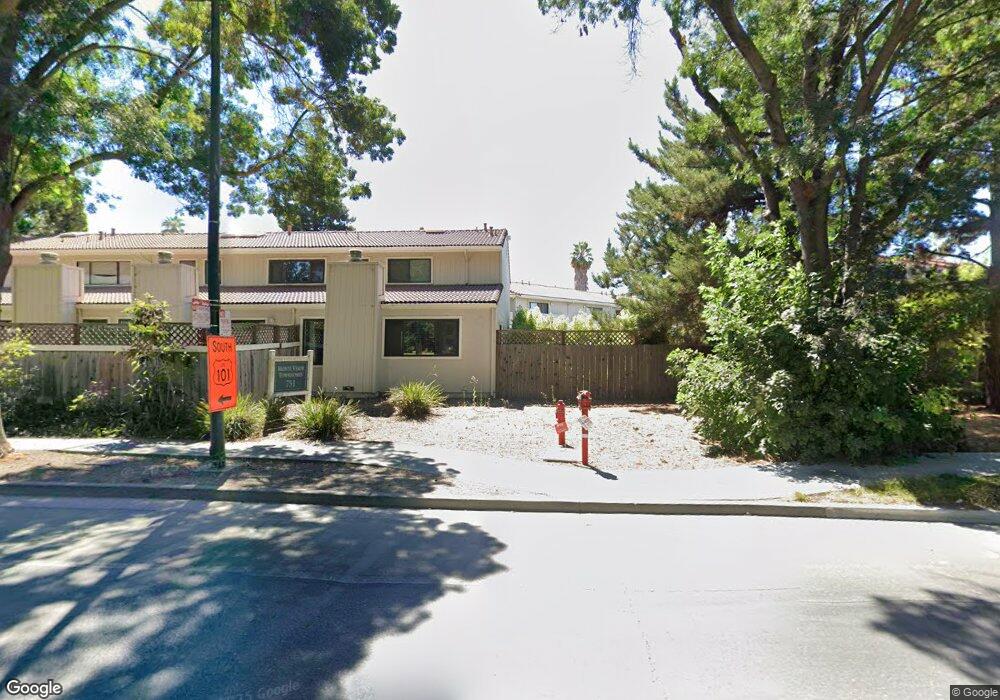751 W Middlefield Rd Unit A Mountain View, CA 94043
Rex Manor NeighborhoodEstimated Value: $1,090,000 - $1,712,000
3
Beds
3
Baths
1,300
Sq Ft
$1,006/Sq Ft
Est. Value
About This Home
This home is located at 751 W Middlefield Rd Unit A, Mountain View, CA 94043 and is currently estimated at $1,307,590, approximately $1,005 per square foot. 751 W Middlefield Rd Unit A is a home located in Santa Clara County with nearby schools including Theuerkauf Elementary School, Crittenden Middle School, and Mountain View High School.
Ownership History
Date
Name
Owned For
Owner Type
Purchase Details
Closed on
Aug 16, 2018
Sold by
Gallegos Rose Frances
Bought by
Yang Zhiyuan and Wang Danni
Current Estimated Value
Home Financials for this Owner
Home Financials are based on the most recent Mortgage that was taken out on this home.
Original Mortgage
$1,020,000
Outstanding Balance
$875,863
Interest Rate
4%
Mortgage Type
Adjustable Rate Mortgage/ARM
Estimated Equity
$431,727
Purchase Details
Closed on
Dec 8, 2017
Sold by
Gallegos Rose Frances and Padilla Jose Francisco
Bought by
Gallegos Rose Frances
Purchase Details
Closed on
Nov 7, 2000
Sold by
Gallegos Rose Frances and Padilla Jose Francisco
Bought by
Padilla Jose Francisco and Feely Jean
Home Financials for this Owner
Home Financials are based on the most recent Mortgage that was taken out on this home.
Original Mortgage
$175,000
Interest Rate
7.82%
Purchase Details
Closed on
Sep 28, 2000
Sold by
Gallegos Rose F Trustee and Frances Rose
Bought by
Gallegos Rose Frances and Padilla Jose Francisco
Home Financials for this Owner
Home Financials are based on the most recent Mortgage that was taken out on this home.
Original Mortgage
$175,000
Interest Rate
7.82%
Create a Home Valuation Report for This Property
The Home Valuation Report is an in-depth analysis detailing your home's value as well as a comparison with similar homes in the area
Home Values in the Area
Average Home Value in this Area
Purchase History
| Date | Buyer | Sale Price | Title Company |
|---|---|---|---|
| Yang Zhiyuan | $1,275,000 | Chicago Title Co | |
| Gallegos Rose Frances | -- | None Available | |
| Padilla Jose Francisco | -- | Fidelity National Title Ins | |
| Gallegos Rose Frances | -- | American Title Ins Co |
Source: Public Records
Mortgage History
| Date | Status | Borrower | Loan Amount |
|---|---|---|---|
| Open | Yang Zhiyuan | $1,020,000 | |
| Previous Owner | Padilla Jose Francisco | $175,000 |
Source: Public Records
Tax History Compared to Growth
Tax History
| Year | Tax Paid | Tax Assessment Tax Assessment Total Assessment is a certain percentage of the fair market value that is determined by local assessors to be the total taxable value of land and additions on the property. | Land | Improvement |
|---|---|---|---|---|
| 2025 | $16,789 | $1,422,280 | $711,140 | $711,140 |
| 2024 | $16,789 | $1,394,394 | $697,197 | $697,197 |
| 2023 | $16,789 | $1,367,054 | $683,527 | $683,527 |
| 2022 | $16,521 | $1,340,250 | $670,125 | $670,125 |
| 2021 | $15,841 | $1,313,972 | $656,986 | $656,986 |
| 2020 | $16,037 | $1,300,500 | $650,250 | $650,250 |
| 2019 | $15,327 | $1,275,000 | $637,500 | $637,500 |
| 2018 | $3,088 | $233,829 | $73,714 | $160,115 |
| 2017 | $2,876 | $229,245 | $72,269 | $156,976 |
| 2016 | $2,741 | $224,751 | $70,852 | $153,899 |
| 2015 | $2,674 | $221,376 | $69,788 | $151,588 |
| 2014 | $2,643 | $217,040 | $68,421 | $148,619 |
Source: Public Records
Map
Nearby Homes
- 440 Moffett Blvd Unit 84
- 440 Moffett Blvd Unit 86
- 440 Moffett Blvd
- 500 W Middlefield Rd Unit 18
- 505 Cypress Point Dr Unit 140
- 505 Cypress Point Dr Unit 137
- 505 Cypress Point Dr Unit 40
- 0 Elmwood St
- 932 Ormonde Dr
- 221 Hope St
- 229 Hope St
- 231 Hope St
- 100 E Middlefield Rd Unit 6G
- 1542 Canna Ct
- 234 Houghton St
- 139 Flynn Ave
- 1356 W Dana St
- 700 Farley St
- 175 Evandale Ave Unit 2
- 236 Higdon Ave
- 751 W Middlefield Rd Unit E
- 751 W Middlefield Rd Unit D
- 751 W Middlefield Rd Unit C
- 751 W Middlefield Rd Unit B
- 751 W Middlefield Rd Unit I
- 751 W Middlefield Rd Unit J
- 751 W Middlefield Rd Unit K
- 751 W Middlefield Rd Unit L
- 751 W Middlefield Rd Unit M
- 751 W Middlefield Rd Unit H
- 751 W Middlefield Rd Unit G
- 751 W Middlefield Rd Unit F
- 440 Moffett Blvd Unit 88
- 440 Moffett Blvd Unit 142
- 440 Moffett Blvd Unit 45
- 440 Moffett Blvd Unit 112
- 440 Moffett Blvd Unit 52
- 440 Moffett Blvd Unit 13
- 440 Moffett Blvd Unit 6
- 440 Moffett Blvd Unit 24
