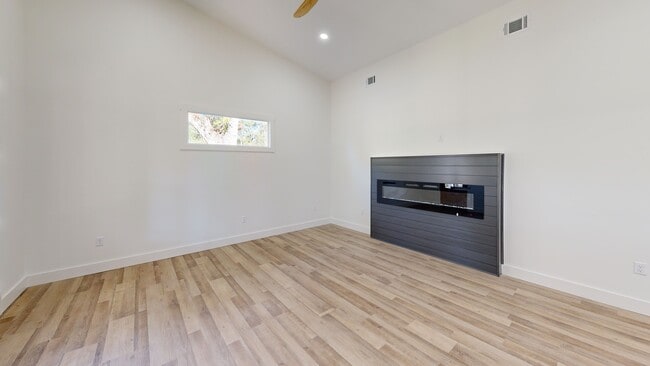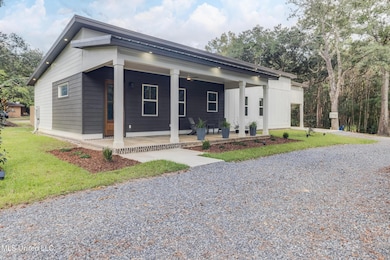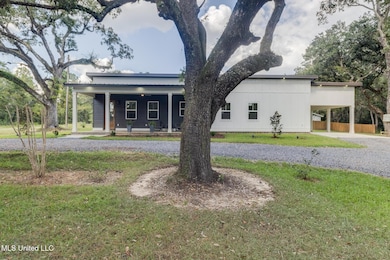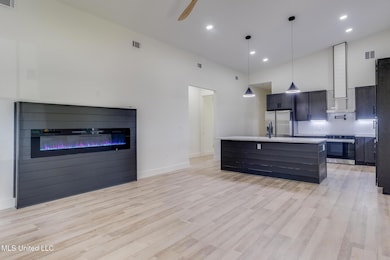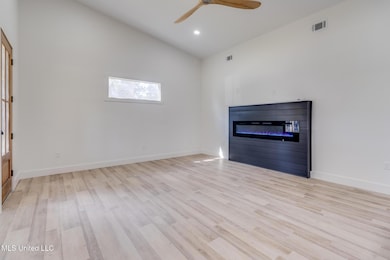
7510 Mahoney Dr Pass Christian, MS 39571
Estimated payment $2,148/month
Highlights
- Very Popular Property
- Open Floorplan
- Cathedral Ceiling
- Pass Christian High School Rated A
- Midcentury Modern Architecture
- Corner Lot
About This Home
Welcome to this stunning new home, perfectly set on a spacious lot shaded by mature oak trees. Blending sleek modern design with timeless charm, this home offers both privacy and convenience just minutes from the beaches, new Buc-ee's near I-10, shopping and restaurants in downtown Pass Christian. Step inside to find an open-concept layout filled with natural light, soaring ceilings, and stylish finishes throughout. The chef's kitchen is a showstopper, featuring quartz countertops, a large center island, custom cabinetry, stainless steel appliances, under-cabinet lighting, and a pot filler—perfect for entertaining. The spacious living room boasts wide plank LVP flooring. Retreat to the serene primary suite, complete with a spa-inspired bath showcasing designer tile, a walk-in shower, and elegant details. Outdoors, relax on the welcoming front porch under the shade of century-old oaks, or enjoy the expansive yard with room for a garden, pool, or entertaining space. A covered carport and long driveway provide plenty of parking and storage options. Need additional acreage...2.66 additional acres are available to be purchased separately next door! Schedule your appointment today!
Home Details
Home Type
- Single Family
Est. Annual Taxes
- $504
Year Built
- Built in 2025
Lot Details
- 0.63 Acre Lot
- Lot Dimensions are 113.7x118.82x200.70x69.25x154.56
- Wood Fence
- Back Yard Fenced
- Landscaped
- Corner Lot
- Few Trees
Home Design
- Midcentury Modern Architecture
- Slab Foundation
- Metal Roof
- HardiePlank Type
Interior Spaces
- 1,599 Sq Ft Home
- 1-Story Property
- Open Floorplan
- Built-In Features
- Cathedral Ceiling
- Ceiling Fan
- Electric Fireplace
- Double Pane Windows
- ENERGY STAR Qualified Doors
- Luxury Vinyl Tile Flooring
- Laundry Room
Kitchen
- Electric Range
- Dishwasher
- Kitchen Island
- Stone Countertops
Bedrooms and Bathrooms
- 3 Bedrooms
- Walk-In Closet
- 2 Full Bathrooms
- Double Vanity
- Walk-in Shower
Parking
- 2 Attached Carport Spaces
- Circular Driveway
Outdoor Features
- Front Porch
Utilities
- Central Heating and Cooling System
- Well
- Tankless Water Heater
Listing and Financial Details
- Assessor Parcel Number 0310k-01-014.000
Community Details
Overview
- No Home Owners Association
- Metes And Bounds Subdivision
Amenities
- Restaurant
Matterport 3D Tour
Floorplan
Map
Home Values in the Area
Average Home Value in this Area
Property History
| Date | Event | Price | List to Sale | Price per Sq Ft |
|---|---|---|---|---|
| 11/08/2025 11/08/25 | Price Changed | $399,900 | -4.8% | $250 / Sq Ft |
| 10/07/2025 10/07/25 | For Sale | $419,900 | -- | $263 / Sq Ft |
About the Listing Agent
Melinda's Other Listings
Source: MLS United
MLS Number: 4127957
- 0 Saint Stephens Rd Unit 4101512
- 7343 Aberdeen Dr
- 7368 N Aberdeen Dr
- 8006 Magnolia Loop
- 7869 Magnolia Loop
- 6372 Pavolini Rd
- 7777 Magnolia Loop
- 7773 Magnolia Loop
- 7469 Mapleway Ct
- 24912 Knollwood Dr
- The Veronica Plan at Magnolia Walk
- The Nadine Plan at Magnolia Walk
- 6284 Bush Rd
- 0 Stablewood Unit 4116118
- 7561 Oakenshield Ln
- 7079 Menge Ave
- 0 Notre Dame Ave
- 25401 Notre Dame Ave
- 24071 Cuevas Delisle Rd Unit (A)
- 24071 Cuevas Delisle Rd
- 8088 Menge Ave
- 22407 Freddie Frank Rd Unit B
- 583 Henderson Ave
- 21136 28th St Unit 1
- 707 E North St
- 640 Hurricane Cir
- 590 Royal Oak Dr Unit 15
- 590 Royal Oak Dr Unit 17
- 590 Royal Oak Dr Unit 5
- 590 Royal Oak Dr Unit 4
- 590 Royal Oak Dr Unit 12
- 590 Royal Oak Dr Unit 6
- 590 Royal Oak Dr Unit 13
- 590 Royal Oak Dr Unit 16
- 590 Royal Oak Dr Unit 2
- 590 Royal Oak Dr Unit 8
- 101 Via Don Ray Rd Unit D
- 7936 Hapuna Place
- 262 Lanai Village Unit 262
- 696 Apuwai Place

