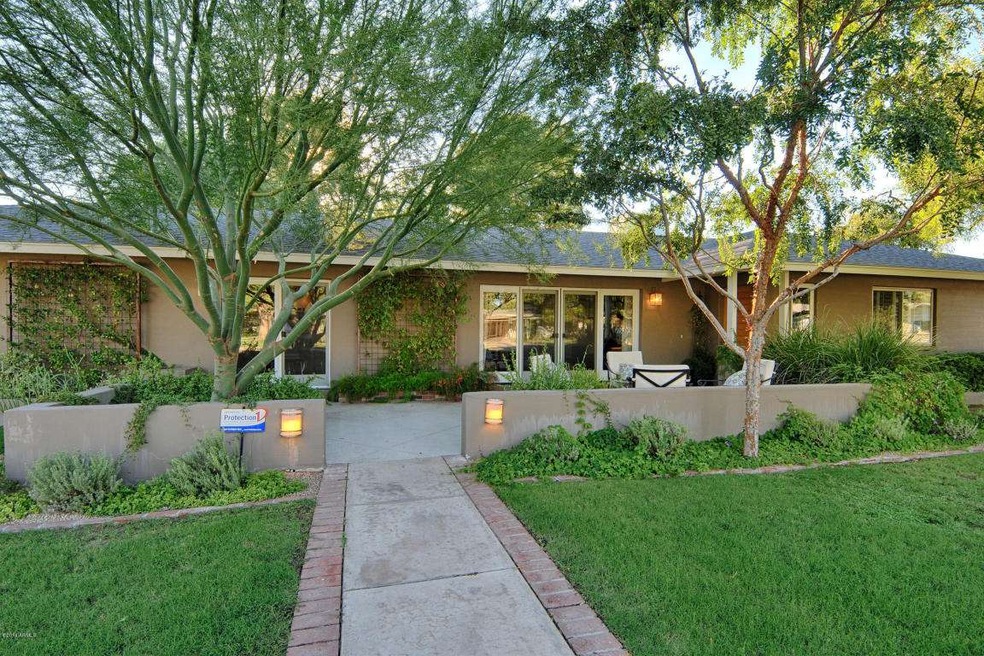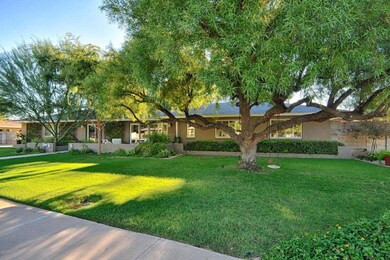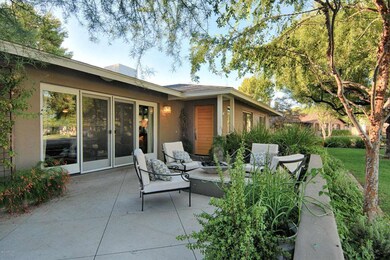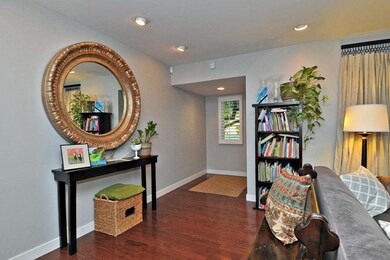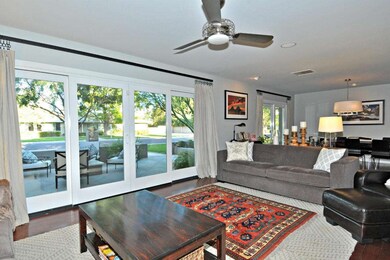
7510 N 12th Ave Phoenix, AZ 85021
Alhambra NeighborhoodEstimated Value: $935,000 - $1,110,000
Highlights
- Private Pool
- 0.4 Acre Lot
- Granite Countertops
- Washington High School Rated A-
- Wood Flooring
- Private Yard
About This Home
As of November 2014Situated on a private and quiet cul-de-sac, and stunningly remodeled, this beautiful ranch home epitomizes the North Central lifestyle. The endless features and thoughtful touches of this home are sure to satisfy those with the highest standards. This home is chock full of features, including hardwood flooring, gas range, gas fireplace, handy mud room, separate guest quarters with bath, walk-in pantry, and separate laundry room. This home is warm and inviting and is perfect for both intimate and large gatherings and it can be completely opened up to create ease of flow from the covered back patio to the intimate front patio with built-in gas fire pit. The sparkling pool and spa and expansive backyard represent the icing on the cake of this rare find in North Central.
Last Agent to Sell the Property
eXp Realty License #SA641502000 Listed on: 09/25/2014

Home Details
Home Type
- Single Family
Est. Annual Taxes
- $3,453
Year Built
- Built in 1959
Lot Details
- 0.4 Acre Lot
- Cul-De-Sac
- Block Wall Fence
- Front and Back Yard Sprinklers
- Private Yard
- Grass Covered Lot
Parking
- 2 Car Garage
- Garage Door Opener
Home Design
- Wood Frame Construction
- Composition Roof
- Block Exterior
- Stucco
Interior Spaces
- 2,400 Sq Ft Home
- 1-Story Property
- Ceiling Fan
- Living Room with Fireplace
- Security System Owned
Kitchen
- Eat-In Kitchen
- Gas Cooktop
- Kitchen Island
- Granite Countertops
Flooring
- Wood
- Stone
- Tile
Bedrooms and Bathrooms
- 4 Bedrooms
- Primary Bathroom is a Full Bathroom
- 3 Bathrooms
Accessible Home Design
- No Interior Steps
Pool
- Private Pool
- Heated Spa
Outdoor Features
- Covered patio or porch
- Fire Pit
Schools
- Orangewood Elementary And Middle School
- Washington High School
Utilities
- Refrigerated Cooling System
- Heating System Uses Natural Gas
- High Speed Internet
- Cable TV Available
Community Details
- No Home Owners Association
- Association fees include no fees
- Built by Del Webb
- Westwind Estates Subdivision
Listing and Financial Details
- Tax Lot 23
- Assessor Parcel Number 157-07-024
Ownership History
Purchase Details
Purchase Details
Home Financials for this Owner
Home Financials are based on the most recent Mortgage that was taken out on this home.Purchase Details
Home Financials for this Owner
Home Financials are based on the most recent Mortgage that was taken out on this home.Purchase Details
Purchase Details
Purchase Details
Similar Homes in Phoenix, AZ
Home Values in the Area
Average Home Value in this Area
Purchase History
| Date | Buyer | Sale Price | Title Company |
|---|---|---|---|
| Reeves Family Trust | -- | None Listed On Document | |
| Reeves Stacy Thad | $602,000 | Equity Title Agency Inc | |
| Vanburen Jeremy James | $469,900 | Equity Title Agency Inc | |
| Royden Thomas S | -- | -- | |
| Royden Thomas S | -- | -- | |
| Royden Thomas S | -- | -- | |
| Royden Thomas S | $141,000 | Grand Canyon Title Agency In |
Mortgage History
| Date | Status | Borrower | Loan Amount |
|---|---|---|---|
| Previous Owner | Reeves Stacy Thad | $620,000 | |
| Previous Owner | Reeves Stacy Thad | $573,926 | |
| Previous Owner | Reeves Stacy Thad | $575,000 | |
| Previous Owner | Vanburen Jeremy James | $403,300 | |
| Previous Owner | Vanburen Jeremy James | $417,000 |
Property History
| Date | Event | Price | Change | Sq Ft Price |
|---|---|---|---|---|
| 11/14/2014 11/14/14 | Sold | $602,000 | -7.4% | $251 / Sq Ft |
| 10/01/2014 10/01/14 | Pending | -- | -- | -- |
| 09/25/2014 09/25/14 | For Sale | $650,000 | -- | $271 / Sq Ft |
Tax History Compared to Growth
Tax History
| Year | Tax Paid | Tax Assessment Tax Assessment Total Assessment is a certain percentage of the fair market value that is determined by local assessors to be the total taxable value of land and additions on the property. | Land | Improvement |
|---|---|---|---|---|
| 2025 | $4,860 | $44,645 | -- | -- |
| 2024 | $4,761 | $42,519 | -- | -- |
| 2023 | $4,761 | $71,520 | $14,300 | $57,220 |
| 2022 | $4,586 | $55,670 | $11,130 | $44,540 |
| 2021 | $4,653 | $50,720 | $10,140 | $40,580 |
| 2020 | $4,522 | $51,320 | $10,260 | $41,060 |
| 2019 | $4,432 | $48,630 | $9,720 | $38,910 |
| 2018 | $4,307 | $47,360 | $9,470 | $37,890 |
| 2017 | $4,295 | $40,720 | $8,140 | $32,580 |
| 2016 | $4,219 | $38,350 | $7,670 | $30,680 |
| 2015 | $3,912 | $33,450 | $6,690 | $26,760 |
Agents Affiliated with this Home
-
Trevor Halpern

Seller's Agent in 2014
Trevor Halpern
eXp Realty
(602) 595-4200
16 in this area
192 Total Sales
-
Janeen Gelinas

Buyer's Agent in 2014
Janeen Gelinas
Compass
(480) 221-7379
6 in this area
63 Total Sales
Map
Source: Arizona Regional Multiple Listing Service (ARMLS)
MLS Number: 5176500
APN: 157-07-024
- 1018 W State Ave
- 1321 W Gardenia Ave
- 7245 N 13th Ln
- 1535 W Wagon Wheel Dr
- 1538 W Wagon Wheel Dr
- 1529 W State Ave
- 7334 N 7th Ave
- 1609 W State Ave
- 523 W Vista Ave
- 1011 W Northern Ave
- 1001 W Northern Ave
- 1535 W Winter Dr
- 7037 N 11th Dr
- 7201 N 16th Dr
- 811 W Northern Ave
- 7202 N 16th Dr
- 7701 N 17th Ave
- 1523 W Glenn Dr
- 345 W Gardenia Dr
- 8011 N 15th Ave
- 7510 N 12th Ave
- 7520 N 12th Ave
- 1202 W Vista Ave
- 1210 W Vista Ave
- 7509 N 13th Ave
- 7519 N 13th Ave
- 7509 N 12th Ave
- 7519 N 12th Ave
- 1116 W Vista Ave
- 1230 W Vista Ave
- 7529 N 13th Ave
- 7529 N 12th Ave
- 1201 W Vista Ave
- 7539 N 13th Ave
- 1119 W Vista Ave
- 7510 N 11th Ave
- 1211 W Vista Ave
- 7520 N 11th Ave
- 1102 W Vista Ave
- 7518 N 13th Ave
