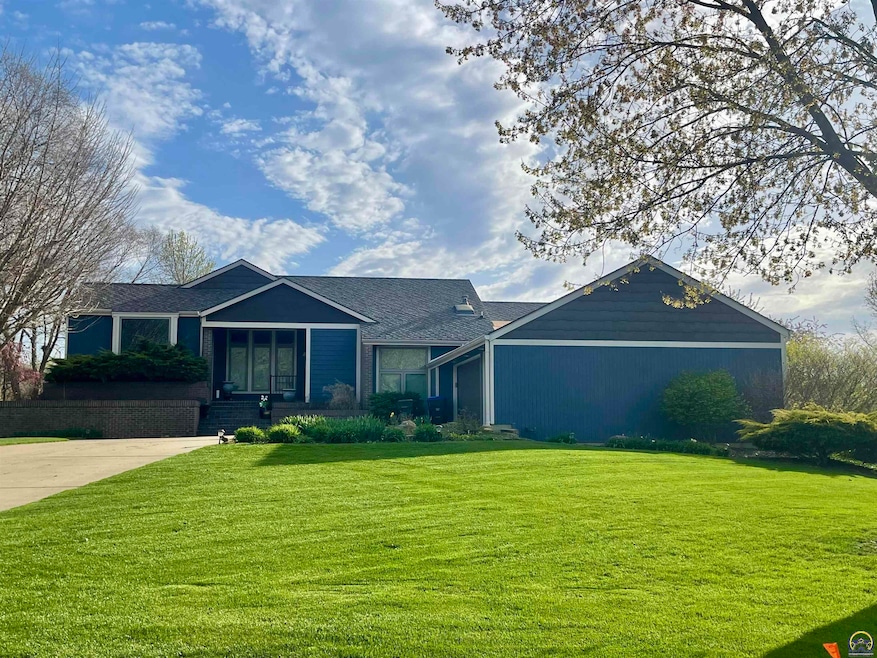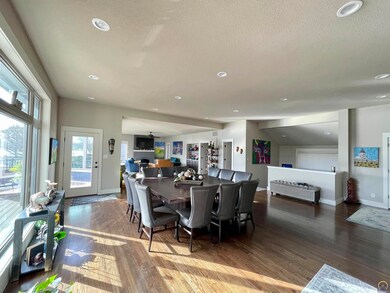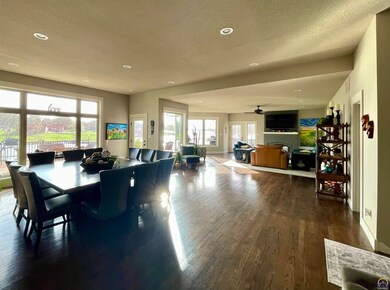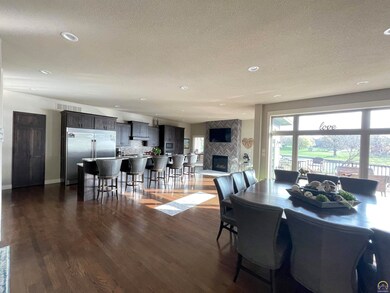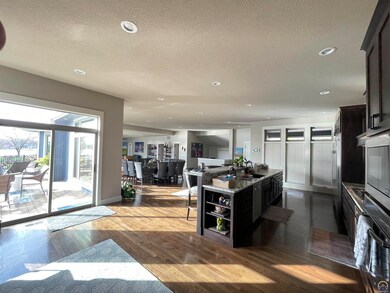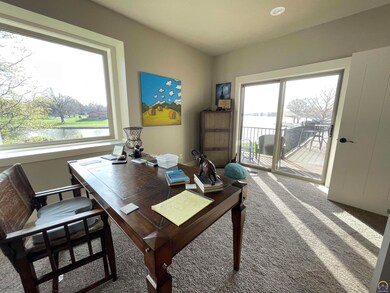
7510 SW Oxfordshire Rd Topeka, KS 66614
Highlights
- Lake Front
- Deck
- Ranch Style House
- Jay Shideler Elementary School Rated A-
- Family Room with Fireplace
- No HOA
About This Home
As of May 2025One of the Best lots on Lake Sherwood this beautiful home has been completely transformed with a major 1st floor renovation. The open floor plan has a view of the lake from every room on the first floor. All new including flooring, kitchen, dining room, hearth room, living room, office, primary bedroom and bath. No expense was spared. It the basement you will find 3 large bedrooms, 2 full baths and 1 half bath. Open family room with fireplace. Basement garage to hold all of your lake items plus a wine closet. Large deck that spans the entire back of the house with a large patio underneath the deck. Private dock for your boat.
Last Agent to Sell the Property
Berkshire Hathaway First License #TS00054870 Listed on: 04/08/2025

Home Details
Home Type
- Single Family
Est. Annual Taxes
- $10,866
Year Built
- Built in 1990
Lot Details
- Lot Dimensions are 80 x 197
- Lake Front
Parking
- 3 Car Attached Garage
- Automatic Garage Door Opener
- Garage Door Opener
Home Design
- Ranch Style House
- Architectural Shingle Roof
- Stick Built Home
Interior Spaces
- 4,267 Sq Ft Home
- Bar Fridge
- Sheet Rock Walls or Ceilings
- Multiple Fireplaces
- Thermal Pane Windows
- Family Room with Fireplace
- Living Room with Fireplace
- Dining Room
- Carpet
- Finished Basement
- Basement Fills Entire Space Under The House
Kitchen
- Built-In Oven
- Gas Range
- Range Hood
- Microwave
- Dishwasher
- Disposal
Bedrooms and Bathrooms
- 4 Bedrooms
Laundry
- Laundry Room
- Laundry on main level
Outdoor Features
- Deck
- Covered patio or porch
Schools
- Jay Shideler Elementary School
- Washburn Rural Middle School
- Washburn Rural High School
Utilities
- Multiple cooling system units
- Multiple Heating Units
- Heat Pump System
- Cable TV Available
Community Details
- No Home Owners Association
- Sherwood Subdivision
Listing and Financial Details
- Assessor Parcel Number R56973
Ownership History
Purchase Details
Home Financials for this Owner
Home Financials are based on the most recent Mortgage that was taken out on this home.Purchase Details
Home Financials for this Owner
Home Financials are based on the most recent Mortgage that was taken out on this home.Purchase Details
Purchase Details
Home Financials for this Owner
Home Financials are based on the most recent Mortgage that was taken out on this home.Similar Homes in Topeka, KS
Home Values in the Area
Average Home Value in this Area
Purchase History
| Date | Type | Sale Price | Title Company |
|---|---|---|---|
| Warranty Deed | -- | Kansas Secured Title | |
| Deed | -- | -- | |
| Interfamily Deed Transfer | -- | None Available | |
| Warranty Deed | -- | Kansas Secured Title |
Mortgage History
| Date | Status | Loan Amount | Loan Type |
|---|---|---|---|
| Open | $766,000 | New Conventional | |
| Previous Owner | $130,000 | Commercial | |
| Previous Owner | $508,250 | New Conventional | |
| Previous Owner | $300,000 | New Conventional | |
| Previous Owner | $75,000 | New Conventional |
Property History
| Date | Event | Price | Change | Sq Ft Price |
|---|---|---|---|---|
| 05/15/2025 05/15/25 | Sold | -- | -- | -- |
| 04/08/2025 04/08/25 | Pending | -- | -- | -- |
| 04/08/2025 04/08/25 | For Sale | $900,000 | -- | $211 / Sq Ft |
Tax History Compared to Growth
Tax History
| Year | Tax Paid | Tax Assessment Tax Assessment Total Assessment is a certain percentage of the fair market value that is determined by local assessors to be the total taxable value of land and additions on the property. | Land | Improvement |
|---|---|---|---|---|
| 2023 | $10,866 | $71,525 | $0 | $0 |
| 2022 | $9,105 | $64,437 | $0 | $0 |
| 2021 | $8,465 | $61,369 | $0 | $0 |
| 2020 | $8,157 | $60,166 | $0 | $0 |
| 2019 | $8,094 | $58,986 | $0 | $0 |
| 2018 | $7,440 | $57,829 | $0 | $0 |
| 2017 | $7,771 | $56,695 | $0 | $0 |
| 2014 | $6,770 | $48,771 | $0 | $0 |
Agents Affiliated with this Home
-
Rick Nesbitt

Seller's Agent in 2025
Rick Nesbitt
Berkshire Hathaway First
(785) 640-0121
132 Total Sales
Map
Source: Sunflower Association of REALTORS®
MLS Number: 239385
APN: 144-18-0-30-02-023-000
- 7225 SW 33rd St
- 7224 SW 33rd St
- 7546 SW Ambassador Place
- 7401 SW Kings Forest Ct Unit Lot 1
- 2849 SW Ancaster Rd
- 7517 SW Bingham Rd
- 2800 SW Windermere Dr
- 7141 SW Lancelot Ln
- 2744 SW Berkshire Dr
- 7442 SW Cannock Chase Rd
- 7710 SW 27th St
- 3972 SW Canterbury Town Rd
- 7405 SW 27th St
- 2721 SW Herefordshire Rd
- 6924 SW 40th St
- 7408 SW 27th St
- 2636 SW Sherwood Park Dr Unit Lot 1, Block B
- 2632 SW Sherwood Park Dr Unit Lot 2, Block B
- 2538 SW Windermere Ct
- 2542 SW Windslow Ct
