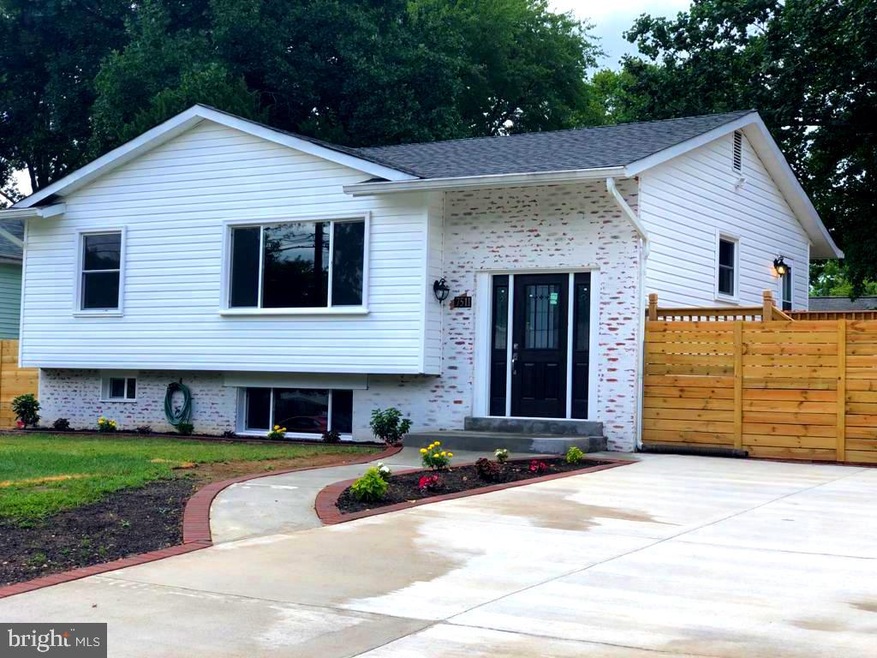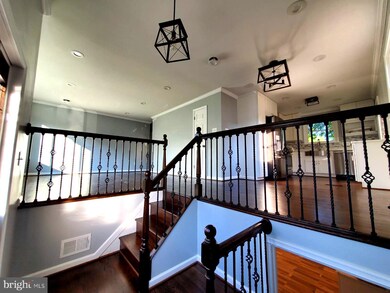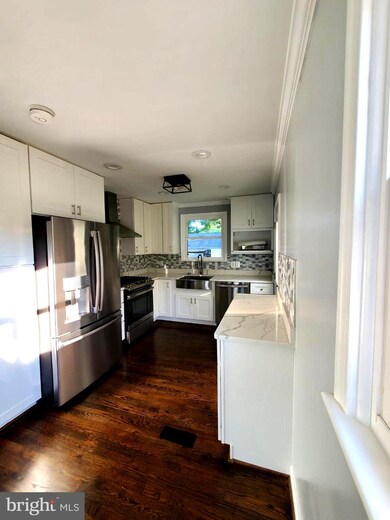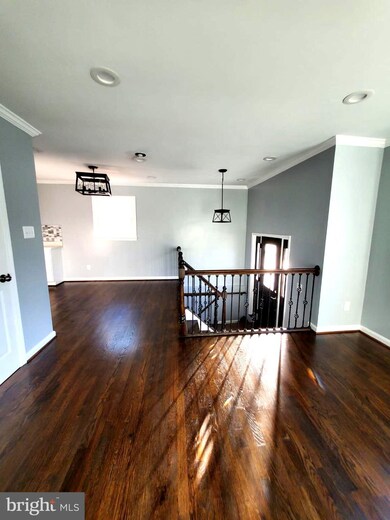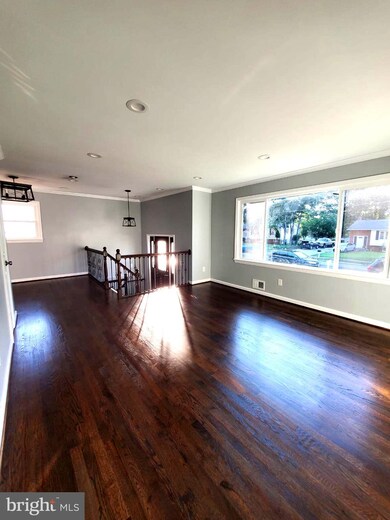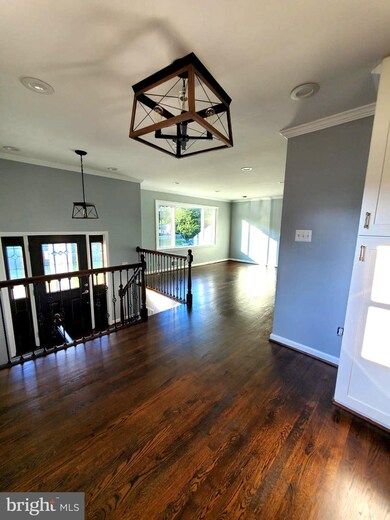
7511 Devries Dr Lorton, VA 22079
Pohick NeighborhoodHighlights
- 0.24 Acre Lot
- Deck
- Attic
- Open Floorplan
- Wood Flooring
- 5-minute walk to Pohick Estates Park
About This Home
As of August 2020****Price Drop*** Price Drop***Price Drop***A beautiful fully remodeled house and an ideal location. All work performed under permits from Fairfax County. All permits have been closed. Walking distance to VRE Train Station, Commuter Lots, Restaurants, Walking and Bike Trails. Close to Fort Belvoir, Springfield, DC, Pentagon, Quantico and no HOA. Accessible through multiple major routes and an easy commute. A family-oriented neighborhood with sidewalks, streetlights, and mature trees. The house has been fully remodeled interior and exterior. If you are an HGTV lover, you are going to fall in love with this house. Lots of thoughtfulness and hard work has been put into the house. The interior features high end appliances, brand new dishwasher, refrigerator, all new cabinets,new stove, wall mount range hood, counter tops, back splash, fully remodeled bathrooms, custom lighting, wet bar, wine storage, upgraded electric, plumbing and double living rooms are few to mention.Large brand new separate master suite in the basement with walk in closet, attached bathroom with his and her vanity, and custom stand up shower with full body multiple massage shower jets, bluetooth speaker, night light mode and LED rainfall shower. Lower level also includes a living room with wet bar, laundry, and utilities rooms. Main level has three bedrooms with a fully remodeled bathroom, kitchen, dining and living room. Exterior features a brand new concrete drive way, large entry door with side glass panels, storm door, custom fence, fully landscaped yard, large custom built deck, mature trees for shade during hot summer days and a We-Shed with electrical lines installed (ideal for work from home office, a hobby room or just to have some quiet time).Too many features to list.Move in ready. No projects. A must see. Please call listing agent directly at 703-362-8403 to schedule a showing or any questions. More photos to come soon.Please submit your offers by Sunday night. Seller will be reviewing all offers Monday .
Last Agent to Sell the Property
Adnan Salim
Fairfax Realty Select Listed on: 07/10/2020

Home Details
Home Type
- Single Family
Est. Annual Taxes
- $4,319
Year Built
- Built in 1963 | Remodeled in 2020
Lot Details
- 10,528 Sq Ft Lot
- Property is Fully Fenced
- Wood Fence
- Property is in excellent condition
- Property is zoned 130
Parking
- Driveway
Home Design
- Shingle Roof
- Vinyl Siding
- Brick Front
Interior Spaces
- 1,900 Sq Ft Home
- Property has 2 Levels
- Open Floorplan
- Wet Bar
- Built-In Features
- Bar
- Crown Molding
- Recessed Lighting
- Dining Area
- Stacked Washer and Dryer
- Attic
Kitchen
- Breakfast Area or Nook
- Gas Oven or Range
- Stove
- Built-In Microwave
- Ice Maker
- Dishwasher
- Stainless Steel Appliances
- Upgraded Countertops
- Wine Rack
Flooring
- Wood
- Ceramic Tile
Bedrooms and Bathrooms
- Walk-In Closet
- Bathtub with Shower
- Walk-in Shower
Finished Basement
- Walk-Up Access
- Interior and Rear Basement Entry
- Water Proofing System
- Laundry in Basement
- Basement Windows
Eco-Friendly Details
- Energy-Efficient Appliances
- Energy-Efficient Windows
Outdoor Features
- Deck
- Exterior Lighting
- Outdoor Grill
Utilities
- Forced Air Heating and Cooling System
- Vented Exhaust Fan
- Natural Gas Water Heater
Community Details
- No Home Owners Association
- Pohick Estates Subdivision
Listing and Financial Details
- Tax Lot 145
- Assessor Parcel Number 1081 02 0145
Ownership History
Purchase Details
Home Financials for this Owner
Home Financials are based on the most recent Mortgage that was taken out on this home.Purchase Details
Home Financials for this Owner
Home Financials are based on the most recent Mortgage that was taken out on this home.Purchase Details
Similar Homes in Lorton, VA
Home Values in the Area
Average Home Value in this Area
Purchase History
| Date | Type | Sale Price | Title Company |
|---|---|---|---|
| Deed | $525,000 | Cardinal Title Group Llc | |
| Deed | $305,000 | Realty Title Services Inc | |
| Deed | -- | -- |
Mortgage History
| Date | Status | Loan Amount | Loan Type |
|---|---|---|---|
| Open | $509,250 | New Conventional |
Property History
| Date | Event | Price | Change | Sq Ft Price |
|---|---|---|---|---|
| 08/25/2020 08/25/20 | Sold | $525,000 | -0.9% | $276 / Sq Ft |
| 07/26/2020 07/26/20 | Pending | -- | -- | -- |
| 07/22/2020 07/22/20 | Price Changed | $529,999 | -3.6% | $279 / Sq Ft |
| 07/10/2020 07/10/20 | For Sale | $549,999 | +80.3% | $289 / Sq Ft |
| 08/30/2019 08/30/19 | Sold | $305,000 | -23.8% | $244 / Sq Ft |
| 07/30/2019 07/30/19 | Pending | -- | -- | -- |
| 07/20/2019 07/20/19 | For Sale | $400,000 | -- | $319 / Sq Ft |
Tax History Compared to Growth
Tax History
| Year | Tax Paid | Tax Assessment Tax Assessment Total Assessment is a certain percentage of the fair market value that is determined by local assessors to be the total taxable value of land and additions on the property. | Land | Improvement |
|---|---|---|---|---|
| 2024 | $6,271 | $541,320 | $265,000 | $276,320 |
| 2023 | $6,260 | $554,720 | $265,000 | $289,720 |
| 2022 | $5,849 | $511,540 | $240,000 | $271,540 |
| 2021 | $5,454 | $464,780 | $206,000 | $258,780 |
| 2020 | $4,655 | $393,310 | $196,000 | $197,310 |
| 2019 | $4,319 | $364,940 | $180,000 | $184,940 |
| 2018 | $4,093 | $355,940 | $171,000 | $184,940 |
| 2017 | $4,191 | $360,940 | $171,000 | $189,940 |
| 2016 | $3,930 | $339,190 | $160,000 | $179,190 |
| 2015 | $3,631 | $325,350 | $155,000 | $170,350 |
| 2014 | $3,623 | $325,350 | $155,000 | $170,350 |
Agents Affiliated with this Home
-
A
Seller's Agent in 2020
Adnan Salim
Fairfax Realty Select
-
Nik Biberaj

Buyer's Agent in 2020
Nik Biberaj
Samson Properties
(571) 451-7940
1 in this area
86 Total Sales
-
Liz Rogers

Seller's Agent in 2019
Liz Rogers
BHHS PenFed (actual)
(540) 408-4280
1 in this area
81 Total Sales
Map
Source: Bright MLS
MLS Number: VAFX1139368
APN: 1081-02-0145
- 7605 Mccloud Ct
- 8902 Sylvania St
- 8912 Sylvania St
- 8916 Waites Way
- 9009 Marie Ct
- 7330 Ardglass Dr
- 8726 Wadebrook Terrace
- 7656 Stana Ct
- 7627 Fallswood Way
- 8980 Harrover Place Unit 80B
- 7645 Fallswood Way
- 8632 Beech Hollow Ln
- 7451 Lone Star Rd
- 7689 Sheffield Village Ln
- 7700 Shadowcreek Terrace
- 7730 Shadowcreek Terrace
- 9000 Lorton Station Blvd Unit 2-109
- 8508 Laurel Oak Dr
- 9040 Telegraph Rd
- 8498 Laurel Oak Dr
