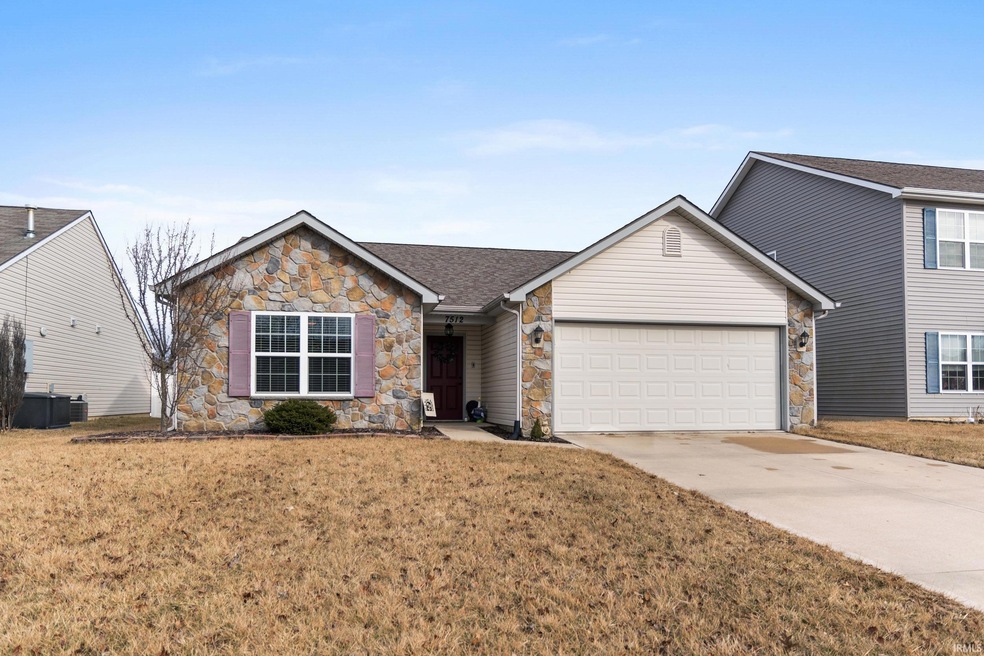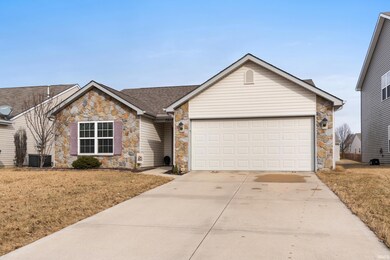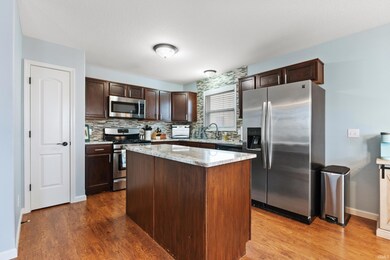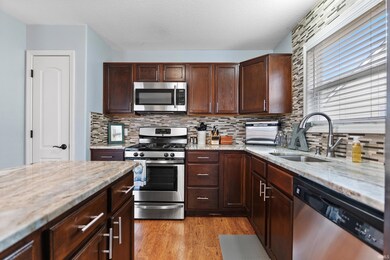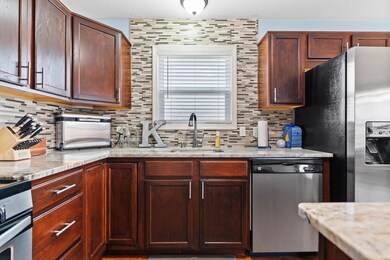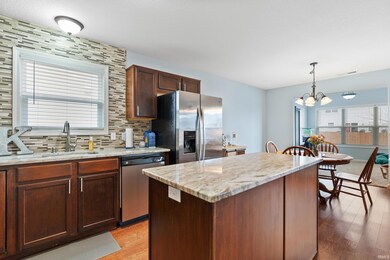
7512 Haida Way Fort Wayne, IN 46818
Northwest Fort Wayne NeighborhoodHighlights
- Wood Flooring
- Bathtub with Shower
- Landscaped
- 2 Car Attached Garage
- 1-Story Property
- Forced Air Heating and Cooling System
About This Home
As of April 2025**OPEN HOUSE SUNDAY 3/16 FROM 11AM-1PM** Welcome to this well-maintained 3-bedroom, 2-bath home in the desirable Ravens Cove neighborhood! Featuring a main level primary suite and a split-bedroom layout, this home offers both comfort and functionality. The kitchen and breakfast nook boast hard surface countertops, plenty of storage, and a pantry. Enjoy the spacious living room with large windows, an open-concept design, and a finished sunroom with easy patio access. Outside, relax on the beautifully upgraded patio — perfect for entertaining. Ideally located just minutes from shopping, dining, and more, this home is ready to impress!
Home Details
Home Type
- Single Family
Est. Annual Taxes
- $1,635
Year Built
- Built in 2014
Lot Details
- 7,224 Sq Ft Lot
- Lot Dimensions are 56x129
- Landscaped
- Level Lot
HOA Fees
- $13 Monthly HOA Fees
Parking
- 2 Car Attached Garage
- Driveway
Home Design
- Slab Foundation
- Shingle Roof
- Asphalt Roof
- Stone Exterior Construction
- Vinyl Construction Material
Interior Spaces
- 1,529 Sq Ft Home
- 1-Story Property
- Ceiling Fan
- Laminate Countertops
Flooring
- Wood
- Carpet
- Laminate
Bedrooms and Bathrooms
- 3 Bedrooms
- 2 Full Bathrooms
- Bathtub with Shower
- Separate Shower
Location
- Suburban Location
Schools
- Washington Elementary School
- Shawnee Middle School
- Northrop High School
Utilities
- Forced Air Heating and Cooling System
- Heating System Uses Gas
Community Details
- Ravens Cove Subdivision
Listing and Financial Details
- Assessor Parcel Number 02-07-08-487-018.000-065
Ownership History
Purchase Details
Home Financials for this Owner
Home Financials are based on the most recent Mortgage that was taken out on this home.Purchase Details
Home Financials for this Owner
Home Financials are based on the most recent Mortgage that was taken out on this home.Purchase Details
Home Financials for this Owner
Home Financials are based on the most recent Mortgage that was taken out on this home.Similar Homes in Fort Wayne, IN
Home Values in the Area
Average Home Value in this Area
Purchase History
| Date | Type | Sale Price | Title Company |
|---|---|---|---|
| Warranty Deed | $260,000 | None Listed On Document | |
| Warranty Deed | $226,500 | Metropolitan Title Of In | |
| Corporate Deed | -- | Metropolitan Title Of In |
Mortgage History
| Date | Status | Loan Amount | Loan Type |
|---|---|---|---|
| Open | $208,000 | New Conventional | |
| Previous Owner | $174,400 | New Conventional | |
| Previous Owner | $115,700 | New Conventional | |
| Previous Owner | $137,365 | FHA |
Property History
| Date | Event | Price | Change | Sq Ft Price |
|---|---|---|---|---|
| 04/11/2025 04/11/25 | Sold | $260,000 | -1.9% | $170 / Sq Ft |
| 03/16/2025 03/16/25 | Pending | -- | -- | -- |
| 03/07/2025 03/07/25 | For Sale | $265,000 | +17.0% | $173 / Sq Ft |
| 08/05/2021 08/05/21 | Sold | $226,500 | +7.9% | $148 / Sq Ft |
| 06/29/2021 06/29/21 | Pending | -- | -- | -- |
| 06/28/2021 06/28/21 | For Sale | $210,000 | +50.1% | $137 / Sq Ft |
| 05/20/2015 05/20/15 | Sold | $139,900 | -3.5% | $91 / Sq Ft |
| 04/28/2015 04/28/15 | Pending | -- | -- | -- |
| 12/15/2014 12/15/14 | For Sale | $144,900 | -- | $95 / Sq Ft |
Tax History Compared to Growth
Tax History
| Year | Tax Paid | Tax Assessment Tax Assessment Total Assessment is a certain percentage of the fair market value that is determined by local assessors to be the total taxable value of land and additions on the property. | Land | Improvement |
|---|---|---|---|---|
| 2024 | $1,635 | $245,900 | $24,200 | $221,700 |
| 2022 | $1,334 | $196,600 | $24,200 | $172,400 |
| 2021 | $1,081 | $160,900 | $24,200 | $136,700 |
| 2020 | $1,029 | $154,400 | $24,200 | $130,200 |
| 2019 | $1,007 | $147,700 | $24,200 | $123,500 |
| 2018 | $962 | $140,900 | $24,200 | $116,700 |
| 2017 | $938 | $134,300 | $24,200 | $110,100 |
| 2016 | $1,042 | $138,700 | $24,200 | $114,500 |
| 2014 | $6 | $300 | $300 | $0 |
| 2013 | -- | $300 | $300 | $0 |
Agents Affiliated with this Home
-
K
Seller's Agent in 2025
Kevin Dant
Mike Thomas Assoc., Inc
-
J
Buyer's Agent in 2025
Jack May
American Dream Team Real Estate Brokers
-
T
Seller's Agent in 2021
Tyler Secrist
CENTURY 21 Bradley Realty, Inc
-
J
Buyer's Agent in 2021
Jennifer Sroczynski
Realty ONE Group Envision
-
R
Seller's Agent in 2015
Robert Blythe
North Eastern Group Realty
-
R
Seller Co-Listing Agent in 2015
Ryan Blythe
North Eastern Group Realty
Map
Source: Indiana Regional MLS
MLS Number: 202506848
APN: 02-07-08-487-018.000-065
- 4006 Ravens Cove Run
- 3827 Winter Raven Trail
- 4621 Turbo Trail Unit 327
- 6811 Kensington Dr E
- 8168 Carlie Ct
- 3902 Bradley Dr
- 3856 Bradley Dr
- 3802 Bradley Dr
- 5330 Goshen Rd Unit 132
- 5330 Goshen Rd Unit 232
- 5330 Goshen Rd Unit 227
- 4586 Indie Cove
- 4141 Shadowood Lakes Trail
- 5036 Broadmore Ct Unit 426
- 4525 Laghi Pass
- 8446 Kenny Ct
- 4046 Shadowood Lakes Trail
- 3842 Shadowood Lakes Trail
- 5131 Goldfinch Ln
- 6115 Catbird Ave
