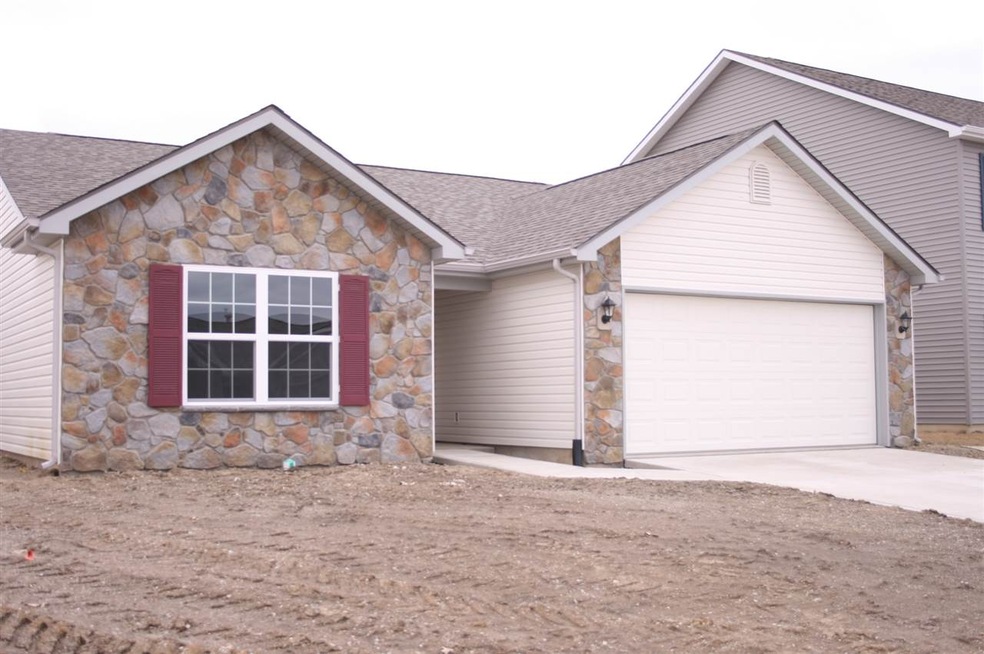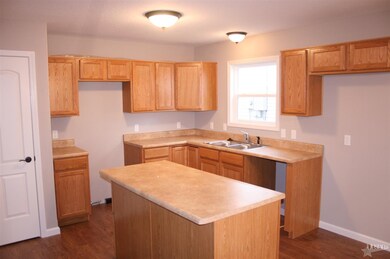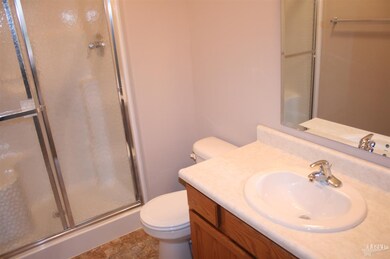
7512 Haida Way Fort Wayne, IN 46818
Northwest Fort Wayne NeighborhoodHighlights
- Ranch Style House
- Forced Air Heating and Cooling System
- Level Lot
- 2 Car Attached Garage
About This Home
As of April 2025Buyer's Financing fell through - your chance to own a BRAND NEW HOME at a GREAT PRICE! Over 1500 sqft 3 Bedroom + PLUS + a 12x12 sun room. Open concept home featuring an island kitchen, laminate flooring in entry/kitchen/nook/great room, walk-in closets in all bedrooms, rounded drywall corners, laced ceilings, swing doors on all closets and levered handles, separate laundry ROOM and STAINLESS STEEL APPLIANCES ARE INCLUDED - even the built-in microwave. THIS IS AN EXCELLENT VALUE! SELLER IS ALSO OFFERING A SPECIAL INCENTIVE. Call for details. Compare features, quality, square footage, and price. You'll see, Westport really does give you more home for less money! Don't wait, call today to schedule your private showing.
Home Details
Home Type
- Single Family
Est. Annual Taxes
- $1,635
Year Built
- Built in 2014
Lot Details
- 6,995 Sq Ft Lot
- Lot Dimensions are 55x125x28x29x134
- Level Lot
HOA Fees
- $8 Monthly HOA Fees
Parking
- 2 Car Attached Garage
Home Design
- 1,529 Sq Ft Home
- Ranch Style House
- Slab Foundation
- Stone Exterior Construction
- Vinyl Construction Material
Bedrooms and Bathrooms
- 3 Bedrooms
- 2 Full Bathrooms
Location
- Suburban Location
Utilities
- Forced Air Heating and Cooling System
- Heating System Uses Gas
Listing and Financial Details
- Assessor Parcel Number 02-07-08-487-018.000-065
Ownership History
Purchase Details
Home Financials for this Owner
Home Financials are based on the most recent Mortgage that was taken out on this home.Purchase Details
Home Financials for this Owner
Home Financials are based on the most recent Mortgage that was taken out on this home.Purchase Details
Home Financials for this Owner
Home Financials are based on the most recent Mortgage that was taken out on this home.Map
Similar Homes in Fort Wayne, IN
Home Values in the Area
Average Home Value in this Area
Purchase History
| Date | Type | Sale Price | Title Company |
|---|---|---|---|
| Warranty Deed | -- | None Listed On Document | |
| Warranty Deed | $226,500 | Metropolitan Title Of In | |
| Corporate Deed | -- | Metropolitan Title Of In |
Mortgage History
| Date | Status | Loan Amount | Loan Type |
|---|---|---|---|
| Open | $208,000 | New Conventional | |
| Previous Owner | $174,400 | New Conventional | |
| Previous Owner | $115,700 | New Conventional | |
| Previous Owner | $137,365 | FHA |
Property History
| Date | Event | Price | Change | Sq Ft Price |
|---|---|---|---|---|
| 04/11/2025 04/11/25 | Sold | $260,000 | -1.9% | $170 / Sq Ft |
| 03/16/2025 03/16/25 | Pending | -- | -- | -- |
| 03/07/2025 03/07/25 | For Sale | $265,000 | +17.0% | $173 / Sq Ft |
| 08/05/2021 08/05/21 | Sold | $226,500 | +7.9% | $148 / Sq Ft |
| 06/29/2021 06/29/21 | Pending | -- | -- | -- |
| 06/28/2021 06/28/21 | For Sale | $210,000 | +50.1% | $137 / Sq Ft |
| 05/20/2015 05/20/15 | Sold | $139,900 | -3.5% | $91 / Sq Ft |
| 04/28/2015 04/28/15 | Pending | -- | -- | -- |
| 12/15/2014 12/15/14 | For Sale | $144,900 | -- | $95 / Sq Ft |
Tax History
| Year | Tax Paid | Tax Assessment Tax Assessment Total Assessment is a certain percentage of the fair market value that is determined by local assessors to be the total taxable value of land and additions on the property. | Land | Improvement |
|---|---|---|---|---|
| 2024 | $1,635 | $245,900 | $24,200 | $221,700 |
| 2022 | $1,334 | $196,600 | $24,200 | $172,400 |
| 2021 | $1,081 | $160,900 | $24,200 | $136,700 |
| 2020 | $1,029 | $154,400 | $24,200 | $130,200 |
| 2019 | $1,007 | $147,700 | $24,200 | $123,500 |
| 2018 | $962 | $140,900 | $24,200 | $116,700 |
| 2017 | $938 | $134,300 | $24,200 | $110,100 |
| 2016 | $1,042 | $138,700 | $24,200 | $114,500 |
| 2014 | $6 | $300 | $300 | $0 |
| 2013 | -- | $300 | $300 | $0 |
Source: Indiana Regional MLS
MLS Number: 201453049
APN: 02-07-08-487-018.000-065
- 8078 Carlie Ct
- 8043 Carlie Ct
- 8168 Carlie Ct
- 8180 Carlie Ct
- 3902 Bradley Dr
- 4409 Bradley Dr
- 4446 Bradley Dr
- 4133 Bradley Dr
- 4189 Bradley Dr
- 4527 Indie Cove
- 4595 Indie Cove
- 5005 Broadmore Ct Unit 394
- 4562 Indie Cove
- 4598 Indie Cove
- 4586 Indie Cove
- 4574 Indie Cove
- 8424 Kenny Ct
- 8446 Kenny Ct
- 4034 Shadowood Lakes Trail
- 3978 Shadowood Lakes Trail






