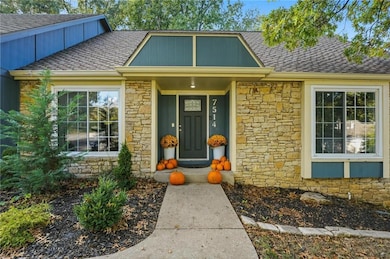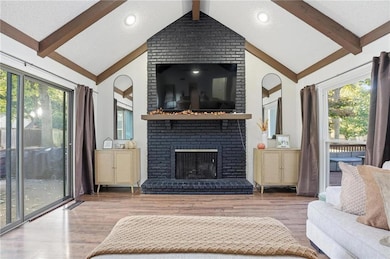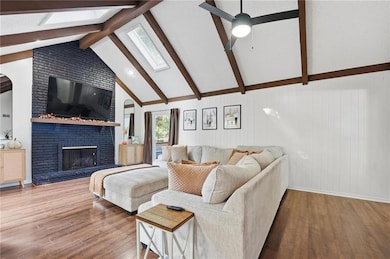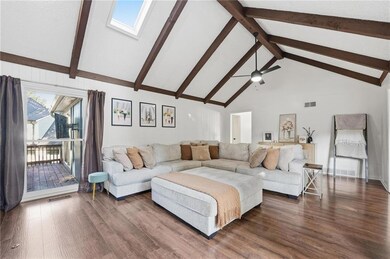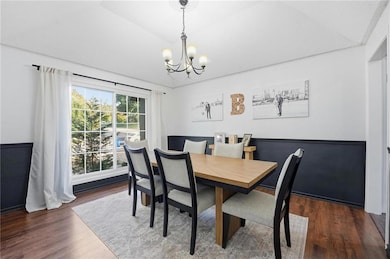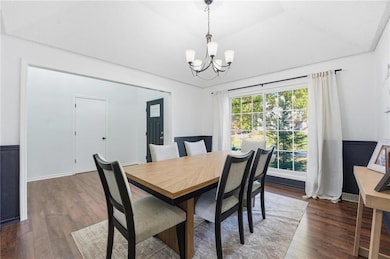7514 Caenen Lake Rd Shawnee, KS 66216
Estimated payment $2,963/month
Highlights
- Deck
- Recreation Room
- Traditional Architecture
- Mill Creek Elementary School Rated A
- Vaulted Ceiling
- Wood Flooring
About This Home
This fabulous story and a half will knock your socks off! There have been so many amazing updates. It is move-in ready!! On the main level you will find a BIG living room with glorious vaulted ceilings, sky lights, and exposed beams. The floor to ceiling fireplace is a show stopper! The kitchen has updated flooring and professionally, painted cabinets. There is room for a breakfast table too. The laundry room is conveniently located off the kitchen. The dining room is stunning in black and white! The primary suite is on the main level and has two closets, a full bathroom and sliding glass doors to the deck, that allow for tons of natural light. Across the hall is a 2nd big bedroom with a wooden accent wall and access to another full bath, just outside the door. The carpet on the main level and up the stairs is all BRAND NEW! You will find two more large bedrooms and a refreshed full bath upstairs! One of the bedrooms is huge, with two closets! The other bedroom is still big and has a walk-in closet. Every inch of the interior of the house has been painted over the last two years. Downstairs is a big rec room with newer carpet and paint. Tons of space to spread out! You will also find loads of unfinished storage space!! There is bathroom stubbing downstairs too. The main sewer line, from the house to the city connection, was FULLY replaced in 2023. On the exterior, you will find newer windows, a 50-year composition roof, Hardie Board concrete siding, and oversized gutters and downspouts. The water heater was new in 2022. The backyard is perfect for entertaining or just relaxing on the patio with the outdoor kitchen area ready for your grill! You will also have the convenience of the neighborhood pool just a stone's throw away... but not directly in front of your house! This one is a 10 out of 10. Come quick and fall in love with your new home!
Listing Agent
Compass Realty Group Brokerage Phone: 913-709-4924 License #SP00230707 Listed on: 10/27/2025

Home Details
Home Type
- Single Family
Est. Annual Taxes
- $4,856
Year Built
- Built in 1976
Lot Details
- 0.27 Acre Lot
- East Facing Home
- Partially Fenced Property
- Wood Fence
- Paved or Partially Paved Lot
HOA Fees
- $60 Monthly HOA Fees
Parking
- 2 Car Attached Garage
- Front Facing Garage
- Garage Door Opener
Home Design
- Traditional Architecture
- Stone Frame
- Composition Roof
Interior Spaces
- 1.5-Story Property
- Vaulted Ceiling
- Ceiling Fan
- Thermal Windows
- Family Room Downstairs
- Living Room with Fireplace
- Breakfast Room
- Formal Dining Room
- Recreation Room
- Fire and Smoke Detector
- Laundry Room
Kitchen
- Eat-In Kitchen
- Gas Range
- Dishwasher
- Disposal
Flooring
- Wood
- Carpet
- Laminate
- Ceramic Tile
Bedrooms and Bathrooms
- 4 Bedrooms
- Main Floor Bedroom
- Walk-In Closet
- 3 Full Bathrooms
Finished Basement
- Sump Pump
- Stubbed For A Bathroom
- Natural lighting in basement
Outdoor Features
- Deck
- Playground
Schools
- Mill Creek Elementary School
- Sm Northwest High School
Additional Features
- City Lot
- Forced Air Heating and Cooling System
Listing and Financial Details
- Assessor Parcel Number IP26400010 0002
- $0 special tax assessment
Community Details
Overview
- Greystone Estates HOA
- Greystone Estates Subdivision
Recreation
- Tennis Courts
- Community Pool
Map
Home Values in the Area
Average Home Value in this Area
Tax History
| Year | Tax Paid | Tax Assessment Tax Assessment Total Assessment is a certain percentage of the fair market value that is determined by local assessors to be the total taxable value of land and additions on the property. | Land | Improvement |
|---|---|---|---|---|
| 2024 | $4,856 | $43,908 | $8,131 | $35,777 |
| 2023 | $4,304 | $38,226 | $7,745 | $30,481 |
| 2022 | $4,054 | $35,972 | $7,041 | $28,931 |
| 2021 | $4,054 | $31,705 | $6,404 | $25,301 |
| 2020 | $3,732 | $31,073 | $6,404 | $24,669 |
| 2019 | $3,317 | $27,554 | $5,341 | $22,213 |
| 2018 | $3,519 | $29,015 | $5,341 | $23,674 |
| 2017 | $3,310 | $26,427 | $4,850 | $21,577 |
| 2016 | $3,458 | $27,302 | $4,658 | $22,644 |
| 2015 | $3,316 | $26,359 | $4,658 | $21,701 |
| 2013 | -- | $23,633 | $4,658 | $18,975 |
Property History
| Date | Event | Price | List to Sale | Price per Sq Ft | Prior Sale |
|---|---|---|---|---|---|
| 11/04/2025 11/04/25 | Pending | -- | -- | -- | |
| 11/01/2025 11/01/25 | For Sale | $475,000 | +21.8% | $159 / Sq Ft | |
| 12/14/2023 12/14/23 | Sold | -- | -- | -- | View Prior Sale |
| 11/13/2023 11/13/23 | Pending | -- | -- | -- | |
| 11/11/2023 11/11/23 | Price Changed | $389,900 | -4.9% | $131 / Sq Ft | |
| 11/01/2023 11/01/23 | For Sale | $409,900 | +64.0% | $138 / Sq Ft | |
| 12/01/2014 12/01/14 | Sold | -- | -- | -- | View Prior Sale |
| 10/25/2014 10/25/14 | Pending | -- | -- | -- | |
| 10/02/2014 10/02/14 | For Sale | $250,000 | -- | $84 / Sq Ft |
Purchase History
| Date | Type | Sale Price | Title Company |
|---|---|---|---|
| Warranty Deed | -- | Platinum Title | |
| Warranty Deed | -- | Kansas City Title Inc | |
| Warranty Deed | -- | Chicago Title Ins Co |
Mortgage History
| Date | Status | Loan Amount | Loan Type |
|---|---|---|---|
| Previous Owner | $80,000 | New Conventional | |
| Previous Owner | $166,500 | New Conventional |
Source: Heartland MLS
MLS Number: 2583897
APN: IP26400010-0002
- 13200 W 77th Terrace
- 13716 W 75th Terrace
- 13004 W 74th Terrace
- 13800 W 75th Ct
- 7736 Westgate Dr
- 7549 Westgate St
- 13100 W 72nd St
- 7115 Richards Dr
- 7818 Westgate Dr
- 7904 Rosehill Rd
- 13903 W 71st Place
- 7105 Richards Dr
- 7808 Long Ave
- 7526 Monrovia St
- 7502 Monrovia St
- 7805 Long Ave
- 7917 Westgate Dr
- Augusta Plan at Kenneth Estates
- Newport Plan at Kenneth Estates
- Rosemount II Plan at Kenneth Estates

