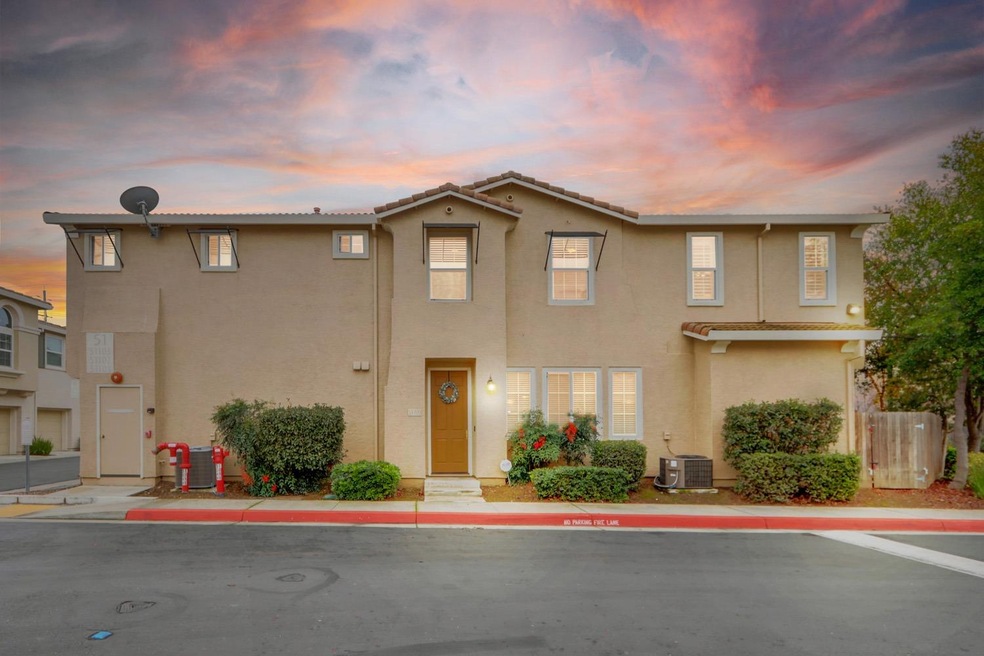
7515 Sheldon Rd Unit 51103 Elk Grove, CA 95758
North Laguna NeighborhoodAbout This Home
As of January 2024What a Fabulous Find!! Look No further,this former model home situated in the Laguna Pointe Community will not disappoint with the many upgrades found in this spacious property with over 1700 sq ft!!3 Bedrooms, 2.5 Baths and a loft for your office. Upgrades include plantation shutters,upgraded flooring, cabinets, granite counters,custom tile work in bathrooms,rod iron spindles on stairway and beautiful stamped concrete making the backyard a relaxing oasis! This amazing property is situated across from the clubhouse and guest parking making it very appealing! Laguna Pointe is conveniently located close to freeway access, schools,parks and shopping. Welcome Home!!
Last Agent to Sell the Property
Coldwell Banker Realty License #01070238 Listed on: 01/10/2022

Property Details
Home Type
- Condominium
Est. Annual Taxes
- $5,404
Year Built
- 2010
HOA Fees
- $278 per month
Parking
- 2
Interior Spaces
- Great Room
Community Details
- Mandatory Home Owners Association
Ownership History
Purchase Details
Home Financials for this Owner
Home Financials are based on the most recent Mortgage that was taken out on this home.Purchase Details
Home Financials for this Owner
Home Financials are based on the most recent Mortgage that was taken out on this home.Similar Homes in Elk Grove, CA
Home Values in the Area
Average Home Value in this Area
Purchase History
| Date | Type | Sale Price | Title Company |
|---|---|---|---|
| Grant Deed | $479,000 | Old Republic Title Company | |
| Grant Deed | $340,000 | Fidelity National Title Co | |
| Interfamily Deed Transfer | -- | Fidelity National Title Co |
Mortgage History
| Date | Status | Loan Amount | Loan Type |
|---|---|---|---|
| Open | $359,250 | New Conventional | |
| Previous Owner | $240,000 | New Conventional |
Property History
| Date | Event | Price | Change | Sq Ft Price |
|---|---|---|---|---|
| 01/25/2024 01/25/24 | Sold | $479,000 | 0.0% | $274 / Sq Ft |
| 12/28/2023 12/28/23 | Pending | -- | -- | -- |
| 12/08/2023 12/08/23 | For Sale | $479,000 | -6.1% | $274 / Sq Ft |
| 02/01/2022 02/01/22 | Sold | $510,000 | +9.7% | $292 / Sq Ft |
| 01/18/2022 01/18/22 | Pending | -- | -- | -- |
| 01/10/2022 01/10/22 | For Sale | $465,000 | +36.8% | $266 / Sq Ft |
| 10/31/2019 10/31/19 | Sold | $340,000 | -4.8% | $195 / Sq Ft |
| 10/07/2019 10/07/19 | Pending | -- | -- | -- |
| 10/03/2019 10/03/19 | For Sale | $357,000 | -- | $204 / Sq Ft |
Tax History Compared to Growth
Tax History
| Year | Tax Paid | Tax Assessment Tax Assessment Total Assessment is a certain percentage of the fair market value that is determined by local assessors to be the total taxable value of land and additions on the property. | Land | Improvement |
|---|---|---|---|---|
| 2024 | $5,404 | $479,000 | $105,000 | $374,000 |
| 2023 | $5,789 | $520,200 | $107,100 | $413,100 |
| 2022 | $4,019 | $350,391 | $77,292 | $273,099 |
| 2021 | $3,962 | $343,522 | $75,777 | $267,745 |
| 2020 | $3,904 | $340,000 | $75,000 | $265,000 |
| 2019 | $2,716 | $230,266 | $46,283 | $183,983 |
| 2018 | $2,666 | $225,752 | $45,376 | $180,376 |
| 2017 | $2,613 | $221,327 | $44,487 | $176,840 |
| 2016 | $2,492 | $216,988 | $43,615 | $173,373 |
| 2015 | $2,438 | $213,729 | $42,960 | $170,769 |
| 2014 | $2,406 | $209,543 | $42,119 | $167,424 |
Agents Affiliated with this Home
-
Linda Weeks

Seller's Agent in 2024
Linda Weeks
RE/MAX
(209) 479-5096
2 in this area
61 Total Sales
-
Jamil Niazi
J
Buyer's Agent in 2024
Jamil Niazi
Excel Realty
(925) 478-0938
1 in this area
15 Total Sales
-
Shanda Lusich

Seller's Agent in 2022
Shanda Lusich
Coldwell Banker Realty
(916) 214-8479
2 in this area
82 Total Sales
Map
Source: MetroList
MLS Number: 222002422
APN: 117-1480-014-0012
- 7515 Sheldon Rd Unit 8102
- 7647 Masters St
- 7667 Masters St
- 7741 Forestdale Way
- 7761 Splendid Way
- 6841 Hampton Cove Way
- 110 Cicero Cir
- 8687 Bluefield Way
- 191 Cicero Cir
- 8150 Kramer Ranch Ln
- 4 Niebaum Ct
- 8158 Kramer Ranch Ln
- 8837 Ariston Ln
- 8800 Sheldon Terrace Ln
- 8810 Ariston Ln
- 8935 Cypress View Way
- 8884 Tethys Ln
- 6813 Springridge Way
- 209 Bywell Bridge Cir
- 257 Bywell Bridge Cir
