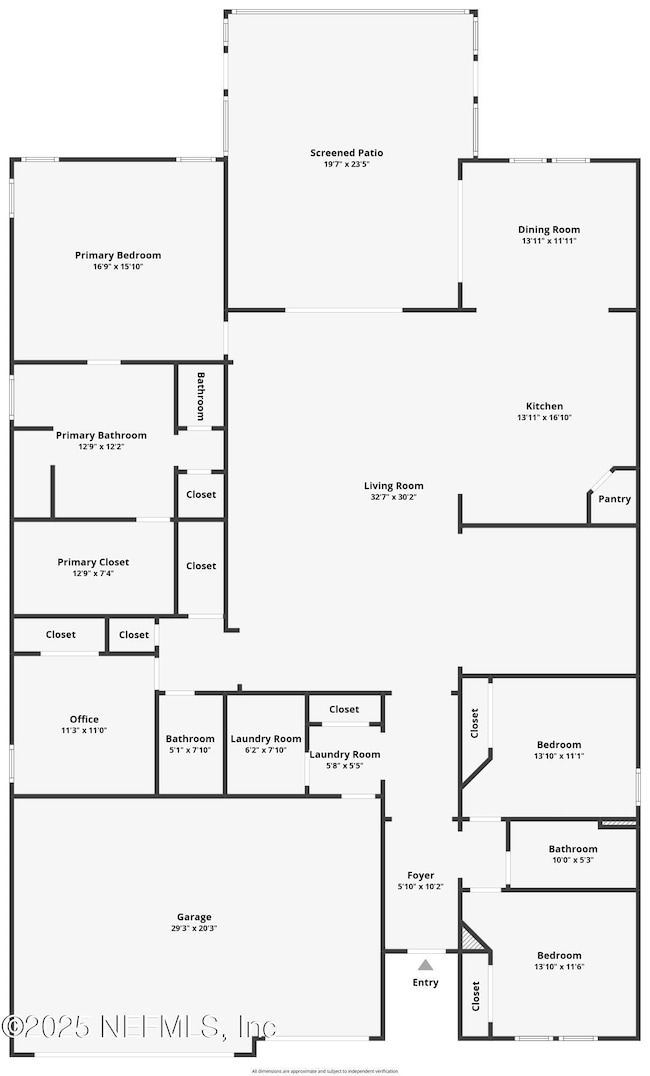75156 White Rabbit Ave Yulee, FL 32097
Tributary NeighborhoodEstimated payment $3,432/month
Highlights
- Community Boat Launch
- Fitness Center
- Open Floorplan
- Yulee Elementary School Rated A-
- Views of Preserve
- Clubhouse
About This Home
Better than new! This 2022 Medallion has all the upgrades no longer offered by the builder. It's your chance to live the Tributary Lifestyle in luxury with the PAID-OFF CDD bond. Custom closets, 8' triple sliders leading out to the extended lanai, 8' doorways, 9' ceilings with 10' trays make this an extraordinary gem. The expansive smart-home boasts an open floor plan, 3-way bedroom split, 3 full baths, a spacious 3-car garage, 12x24 tile throughout common spaces, water softener, and a generous primary suite. You'll entertain in style with a welcoming foyer, separate dining, timeless kitchen with imported Italian porcelain backsplash, upgraded appliances, pull-out shelves, center island with seating, custom built-in wine bar that extends cabinetry and counters a full 12'. With loads of storage, there is room to tuck everything away and still have plenty of space to enjoy with family and friends! It's not just a house, it's a lifestyle upgrade!
Home Details
Home Type
- Single Family
Est. Annual Taxes
- $6,576
Year Built
- Built in 2022
Lot Details
- 7,405 Sq Ft Lot
- South Facing Home
- Front and Back Yard Sprinklers
HOA Fees
- $13 Monthly HOA Fees
Parking
- 3 Car Garage
- Garage Door Opener
Property Views
- Views of Preserve
- Views of Trees
Home Design
- Entry on the 1st floor
- Shingle Roof
Interior Spaces
- 2,660 Sq Ft Home
- 1-Story Property
- Open Floorplan
- Built-In Features
- Vaulted Ceiling
- Ceiling Fan
- Entrance Foyer
- Screened Porch
- Laundry in unit
Kitchen
- Breakfast Area or Nook
- Breakfast Bar
- Gas Oven
- Gas Range
- Microwave
- Ice Maker
- Dishwasher
- Wine Cooler
- Kitchen Island
- Disposal
Flooring
- Carpet
- Tile
Bedrooms and Bathrooms
- 4 Bedrooms
- Split Bedroom Floorplan
- Walk-In Closet
- 3 Full Bathrooms
- Bathtub With Separate Shower Stall
Home Security
- Smart Home
- Smart Thermostat
- Fire and Smoke Detector
Utilities
- Central Heating and Cooling System
- Heat Pump System
- Natural Gas Connected
- Tankless Water Heater
- Gas Water Heater
- Water Softener is Owned
Additional Features
- Energy-Efficient Appliances
- Patio
Listing and Financial Details
- Assessor Parcel Number 102N26201001360000
Community Details
Overview
- Tributary Subdivision
Amenities
- Clubhouse
Recreation
- Community Boat Launch
- Tennis Courts
- Pickleball Courts
- Community Playground
- Fitness Center
- Children's Pool
- Park
- Dog Park
- Jogging Path
Map
Home Values in the Area
Average Home Value in this Area
Tax History
| Year | Tax Paid | Tax Assessment Tax Assessment Total Assessment is a certain percentage of the fair market value that is determined by local assessors to be the total taxable value of land and additions on the property. | Land | Improvement |
|---|---|---|---|---|
| 2024 | $8,179 | $382,875 | -- | -- |
| 2023 | $8,179 | $371,723 | $65,000 | $306,723 |
| 2022 | $3,861 | $65,000 | $65,000 | $0 |
| 2021 | $3,364 | $50,000 | $50,000 | $0 |
Property History
| Date | Event | Price | List to Sale | Price per Sq Ft | Prior Sale |
|---|---|---|---|---|---|
| 10/31/2025 10/31/25 | For Sale | $545,900 | +20.7% | $205 / Sq Ft | |
| 12/17/2023 12/17/23 | Off Market | $452,275 | -- | -- | |
| 07/01/2022 07/01/22 | For Sale | $416,000 | -8.0% | $157 / Sq Ft | |
| 06/30/2022 06/30/22 | Sold | $452,275 | -- | $170 / Sq Ft | View Prior Sale |
| 06/01/2022 06/01/22 | Pending | -- | -- | -- |
Purchase History
| Date | Type | Sale Price | Title Company |
|---|---|---|---|
| Special Warranty Deed | $452,300 | New Title Company Name | |
| Special Warranty Deed | $452,300 | New Title Company Name |
Mortgage History
| Date | Status | Loan Amount | Loan Type |
|---|---|---|---|
| Open | $270,000 | New Conventional | |
| Closed | $270,000 | New Conventional |
Source: realMLS (Northeast Florida Multiple Listing Service)
MLS Number: 2111982
APN: 10-2N-26-2010-0136-0000
- Medallion II Plan at Tributary - Royal Collection
- SIERRA BONUS Plan at Tributary - Royal Collection
- Medallion Bonus II Plan at Tributary - Royal Collection
- Princeton II Plan at Tributary - Royal Collection
- Tivoli II Plan at Tributary - Royal Collection
- 75251 White Rabbit Ave
- 75429 Sunberry Dr
- 75643 Sunberry Dr
- 75309 White Rabbit Ave
- 75538 Cloverwood Ct
- 75547 Cloverwood Ct
- Broswell Plan at Tributary - 50'
- Westrock Plan at Tributary - 50'
- Flowerdale Plan at Tributary - 50'
- Moonshadow Plan at Tributary - 50'
- Johanna Plan at Tributary - 50'
- Cartesian Plan at Tributary - 50'
- Falcon Plan at Tributary - 70'
- Naomi Plan at Tributary - 70'
- Bannon Plan at Tributary - 70'
- 75360 Fox Cross Ave
- 76384 Deerwood Dr
- 76383 Timbercreek Blvd
- 76134 Tideview Ln
- 65053 Lagoon Forest Dr
- 65014 Mossy Creek Ln
- 75097 Morning Glen Ct
- 65074 Lagoon Forest Dr
- 65089 Lagoon Forest Dr
- 65445 River Glen Pkwy
- 74700 Mills Preserve Cir
- 549 Wildlight Ave
- 125 Daydream Ave
- 117 Redbud Ln
- 205 Daydream Ave
- 244 Daydream Ave
- 305 Whitby Dr
- 8701 Hillpointe Cir
- 516 Stillwater Ln
- 86718 Cartesian Pointe Dr







