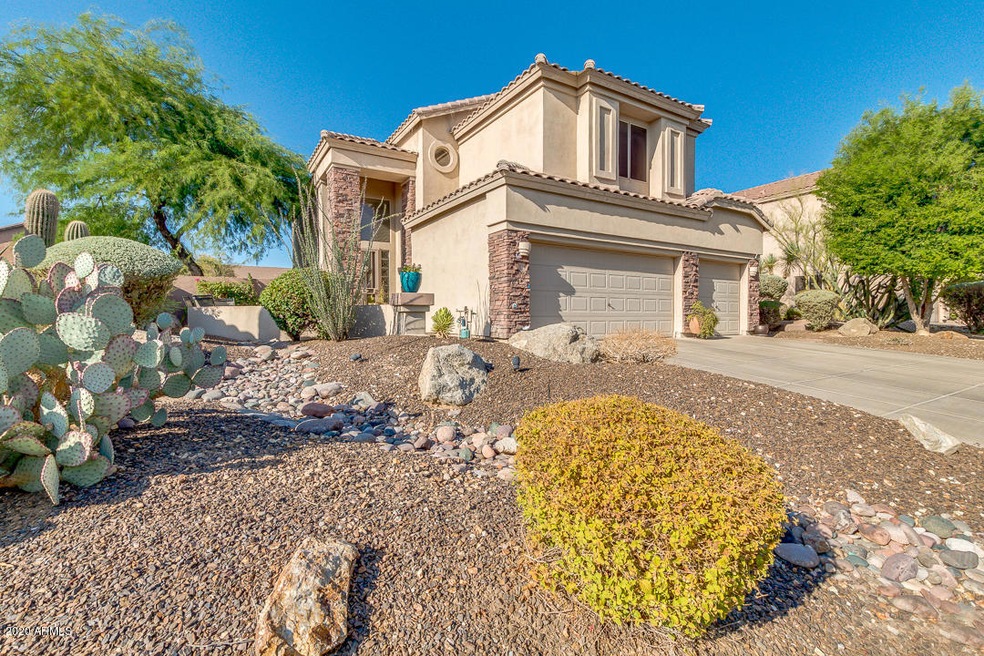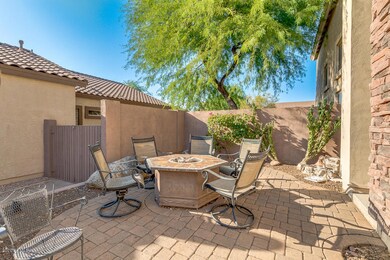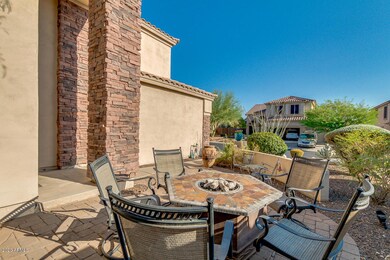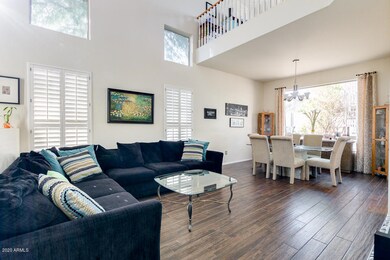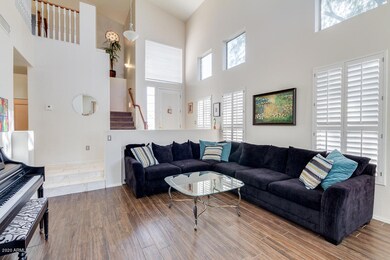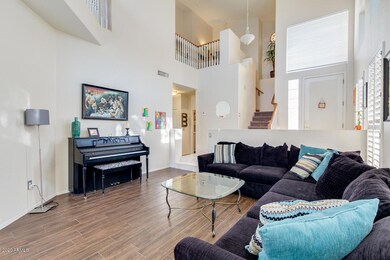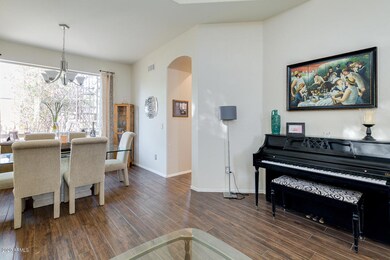
7516 E Odessa Cir Mesa, AZ 85207
Las Sendas NeighborhoodHighlights
- Golf Course Community
- Fitness Center
- Gated Community
- Franklin at Brimhall Elementary School Rated A
- Heated Spa
- Mountain View
About This Home
As of October 20204 bed/3 bath home with sparkling pool on a peaceful cul-de-sac in award-winning Las Sendas Golf Course Community in Northeast Mesa. Inviting front patio sitting area. Open entry into large living/dining room with double height ceilings looking up to bonus room loft. Bright sunlit kitchen with huge picture window, expansive granite countertops, kitchen island, stainless steel appliances, and gas stove. Plantation shutters and wood-look ceramic tile. One bed/bath downstairs and three upstairs. Master bed has separate garden tub & shower, walk in closet, and balcony with spiral staircase to backyard. Two other upstairs bedrooms share Jack & Jill bath. Private backyard is an outdoor paradise with Pebble Tec pool (in floor cleaning system), extended covered patio w/pavers, lush mature landscaping, and shady play area. Lots of built-in shelving in 3-car garage. Pure Master whole house water filtration system. Surround sound in Front room, Master bedroom & patio. Don't wait, come see this beauty today!
Last Agent to Sell the Property
Fred Weaver IV
eXp Realty License #SA554039000 Listed on: 09/10/2020
Co-Listed By
Michael Tantone
HomeSmart License #SA671489000
Home Details
Home Type
- Single Family
Est. Annual Taxes
- $2,951
Year Built
- Built in 1998
Lot Details
- 7,130 Sq Ft Lot
- Cul-De-Sac
- Desert faces the front and back of the property
- Block Wall Fence
- Artificial Turf
- Front and Back Yard Sprinklers
- Sprinklers on Timer
HOA Fees
- $122 Monthly HOA Fees
Parking
- 3 Car Direct Access Garage
- Garage Door Opener
Home Design
- Wood Frame Construction
- Tile Roof
- Stucco
Interior Spaces
- 2,450 Sq Ft Home
- 2-Story Property
- Vaulted Ceiling
- Ceiling Fan
- Double Pane Windows
- Solar Screens
- Mountain Views
- Washer and Dryer Hookup
Kitchen
- Eat-In Kitchen
- Breakfast Bar
- Gas Cooktop
- Built-In Microwave
- Kitchen Island
- Granite Countertops
Flooring
- Carpet
- Tile
Bedrooms and Bathrooms
- 4 Bedrooms
- Primary Bathroom is a Full Bathroom
- 3 Bathrooms
- Dual Vanity Sinks in Primary Bathroom
- Bathtub With Separate Shower Stall
Pool
- Heated Spa
- Play Pool
- Above Ground Spa
Outdoor Features
- Balcony
- Covered patio or porch
Location
- Property is near a bus stop
Schools
- Las Sendas Elementary School
- Fremont Junior High School
- Red Mountain High School
Utilities
- Zoned Heating and Cooling System
- Heating System Uses Natural Gas
- Water Purifier
- High Speed Internet
- Cable TV Available
Listing and Financial Details
- Tax Lot 349
- Assessor Parcel Number 219-19-605
Community Details
Overview
- Association fees include ground maintenance, street maintenance
- Ccmc Association, Phone Number (480) 921-7500
- Built by BLANDFORD HOMES
- Ironwood Pass Unit 4 At Las Sendas Subdivision
Recreation
- Golf Course Community
- Tennis Courts
- Community Playground
- Fitness Center
- Heated Community Pool
- Community Spa
- Bike Trail
Additional Features
- Recreation Room
- Gated Community
Ownership History
Purchase Details
Home Financials for this Owner
Home Financials are based on the most recent Mortgage that was taken out on this home.Purchase Details
Purchase Details
Home Financials for this Owner
Home Financials are based on the most recent Mortgage that was taken out on this home.Purchase Details
Purchase Details
Home Financials for this Owner
Home Financials are based on the most recent Mortgage that was taken out on this home.Purchase Details
Home Financials for this Owner
Home Financials are based on the most recent Mortgage that was taken out on this home.Purchase Details
Home Financials for this Owner
Home Financials are based on the most recent Mortgage that was taken out on this home.Purchase Details
Home Financials for this Owner
Home Financials are based on the most recent Mortgage that was taken out on this home.Similar Homes in Mesa, AZ
Home Values in the Area
Average Home Value in this Area
Purchase History
| Date | Type | Sale Price | Title Company |
|---|---|---|---|
| Warranty Deed | $465,000 | American Title Svc Agcy Llc | |
| Warranty Deed | -- | Accommodation | |
| Warranty Deed | $357,200 | Great Amer Title Agency Inc | |
| Warranty Deed | $297,000 | Equity Title Agency Inc | |
| Warranty Deed | $420,000 | Security Title Agency Inc | |
| Warranty Deed | $263,000 | Capital Title Agency | |
| Warranty Deed | $201,596 | Transnation Title Ins Co | |
| Warranty Deed | -- | Transnation Title Ins Co |
Mortgage History
| Date | Status | Loan Amount | Loan Type |
|---|---|---|---|
| Open | $372,000 | New Conventional | |
| Previous Owner | $360,295 | VA | |
| Previous Owner | $357,076 | VA | |
| Previous Owner | $357,525 | VA | |
| Previous Owner | $336,000 | New Conventional | |
| Previous Owner | $212,800 | Unknown | |
| Previous Owner | $210,400 | New Conventional | |
| Previous Owner | $181,400 | New Conventional |
Property History
| Date | Event | Price | Change | Sq Ft Price |
|---|---|---|---|---|
| 10/20/2020 10/20/20 | Sold | $465,000 | -2.1% | $190 / Sq Ft |
| 09/10/2020 09/10/20 | For Sale | $475,000 | +33.0% | $194 / Sq Ft |
| 08/15/2014 08/15/14 | Sold | $357,200 | -2.1% | $146 / Sq Ft |
| 07/02/2014 07/02/14 | Pending | -- | -- | -- |
| 04/27/2014 04/27/14 | For Sale | $365,000 | -- | $149 / Sq Ft |
Tax History Compared to Growth
Tax History
| Year | Tax Paid | Tax Assessment Tax Assessment Total Assessment is a certain percentage of the fair market value that is determined by local assessors to be the total taxable value of land and additions on the property. | Land | Improvement |
|---|---|---|---|---|
| 2025 | $3,176 | $38,278 | -- | -- |
| 2024 | $3,213 | $36,455 | -- | -- |
| 2023 | $3,213 | $49,850 | $9,970 | $39,880 |
| 2022 | $3,143 | $35,110 | $7,020 | $28,090 |
| 2021 | $3,229 | $34,010 | $6,800 | $27,210 |
| 2020 | $3,186 | $32,120 | $6,420 | $25,700 |
| 2019 | $2,951 | $28,800 | $5,760 | $23,040 |
| 2018 | $2,818 | $28,320 | $5,660 | $22,660 |
| 2017 | $2,729 | $30,220 | $6,040 | $24,180 |
| 2016 | $2,680 | $29,100 | $5,820 | $23,280 |
| 2015 | $2,530 | $29,160 | $5,830 | $23,330 |
Agents Affiliated with this Home
-
F
Seller's Agent in 2020
Fred Weaver IV
eXp Realty
-
M
Seller Co-Listing Agent in 2020
Michael Tantone
HomeSmart
-
Susan Weinberger

Buyer's Agent in 2020
Susan Weinberger
HomeSmart
(480) 209-3700
1 in this area
3 Total Sales
-
Pamela Smith

Seller's Agent in 2014
Pamela Smith
DeLex Realty
(480) 610-6500
24 Total Sales
-
Danielle Tantone
D
Buyer's Agent in 2014
Danielle Tantone
My Home Group Real Estate
(480) 236-1861
2 Total Sales
-
D
Buyer's Agent in 2014
Danielle Long
Realty Executives
Map
Source: Arizona Regional Multiple Listing Service (ARMLS)
MLS Number: 6130155
APN: 219-19-605
- 8042 E Palm Ln Unit 2
- 8058 E Palm Ln
- 2758 N Sterling
- 3060 N Ridgecrest Unit 84
- 3060 N Ridgecrest Unit 200
- 7258 E Norland St
- 7253 E Nathan St
- 7261 E Norland St
- 3055 N Red Mountain Unit 77
- 3055 N Red Mountain Unit 98
- 3055 N Red Mountain Unit 122
- 3055 N Red Mountain Unit 95
- 7252 E Nance St
- 7354 E Norwood St
- 7232 E Nance St
- 7342 E Norwood St
- 2947 N Sonoran Hills
- 7227 E Northridge St
- 2944 N Brighton
- 0 E Culver St Unit 6890003
