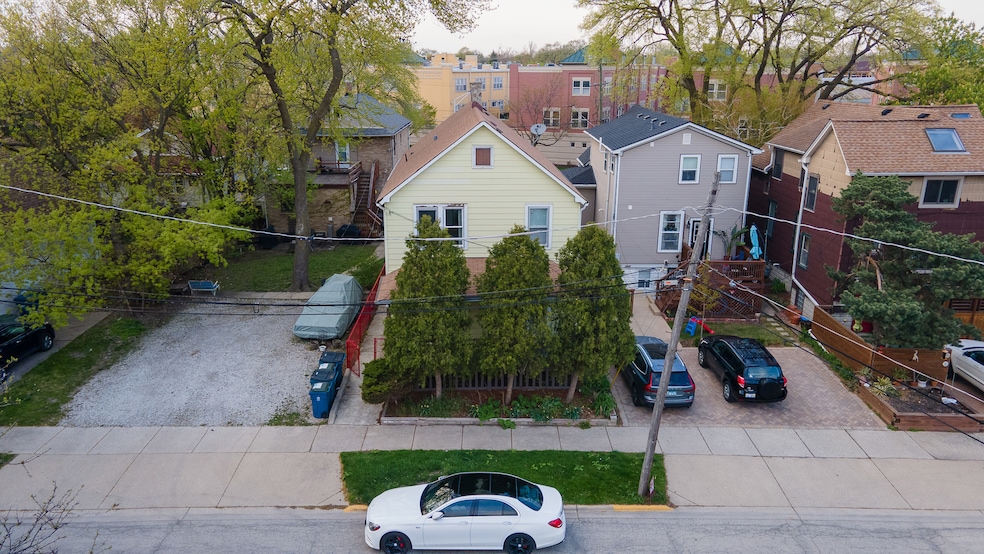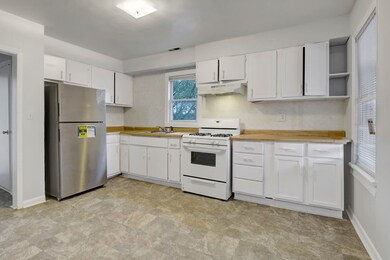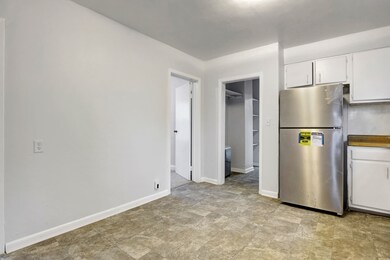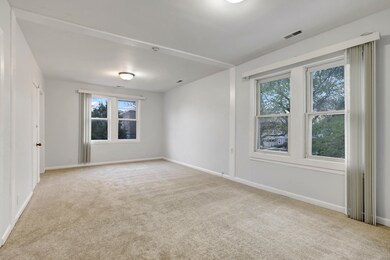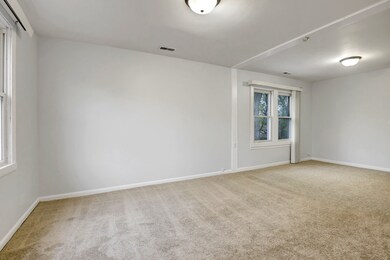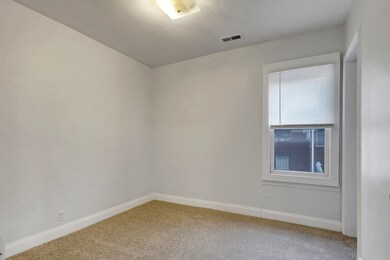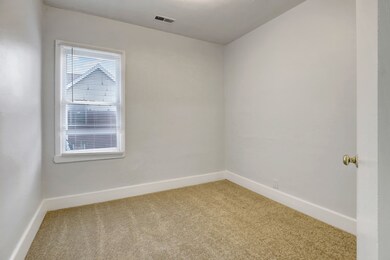7517 Franklin St Unit 2 Forest Park, IL 60130
Highlights
- Porch
- Forced Air Heating System
- Family Room
- Laundry Room
- Combination Dining and Living Room
- Carpet
About This Home
The spacious second floor of a 2-flat.Large and bright 3-bedroom apartment in a great location! Spacious living/dining room combo, eat-in kitchen with plenty of cabinet storage, tons of prep counter space, and a large walk-in pantry. New Window A/C unit installed. Freshly painted. New carpeting in the living room, dining room, and 1- 2 of 3 bedrooms. Eat in the kitchen, the 3rd bedroom makes a nice office space. Parking included one space assigned, plus an additional parking spot available. Close proximity to shopping, dining, and public transportation with quick access to the expressway. Schedule your showing today! Background/Credit check run per applicant 18 years of age and older. The tenant's agent must be present for all showings in their entirety. This is a Non-Smoking, No Pet apartment. The tenant pays for heat and electricity.
Property Details
Home Type
- Multi-Family
Year Built
- Built in 1889
Home Design
- Property Attached
- Asphalt Roof
Interior Spaces
- 2-Story Property
- Family Room
- Combination Dining and Living Room
- Carbon Monoxide Detectors
- Laundry Room
Kitchen
- Range
- Dishwasher
Flooring
- Carpet
- Vinyl
Bedrooms and Bathrooms
- 3 Bedrooms
- 3 Potential Bedrooms
- 1 Full Bathroom
Parking
- 2 Parking Spaces
- Off-Street Parking
- Parking Included in Price
Outdoor Features
- Porch
Utilities
- Forced Air Heating System
- Heating System Uses Natural Gas
- Lake Michigan Water
Listing and Financial Details
- Security Deposit $240
- Property Available on 6/5/25
- Rent includes water, parking, scavenger
- 12 Month Lease Term
Community Details
Overview
- 2 Units
- Low-Rise Condominium
Pet Policy
- No Pets Allowed
Map
Source: Midwest Real Estate Data (MRED)
MLS Number: 12384079
APN: 15-12-402-010-0000
- 7523 Franklin St
- 407 Ashland Ave Unit 6H
- 213 Ashland Ave
- 210 Des Plaines Ave
- 148 Circle Ave Unit 304
- 205 Circle Ave Unit 2B
- 414 Clinton Place Unit 603
- 444 Ashland Ave Unit 5
- 115 Marengo Ave Unit 101
- 217 Circle Ave
- 407 Franklin Ave Unit 5F
- 7449 Washington St Unit 606
- 7301 Dixon St Unit 5
- 508 William St
- 7455 Washington St
- 7453 Washington St
- 434 Clinton Place Unit 306
- 332 Franklin Ave
- 7360 Lake St Unit 2E
- 406 Franklin Ave Unit 2A
