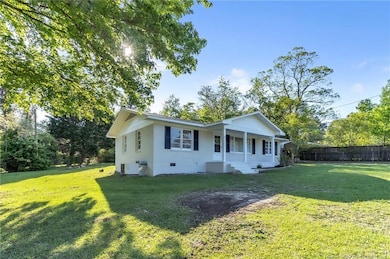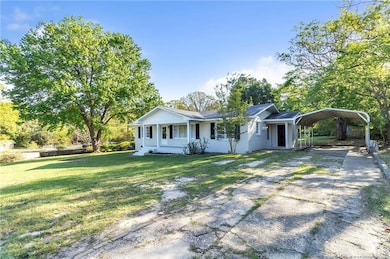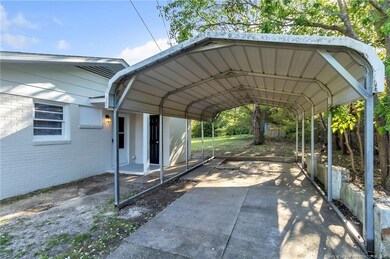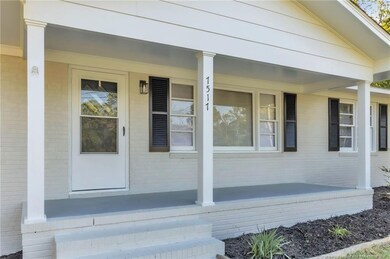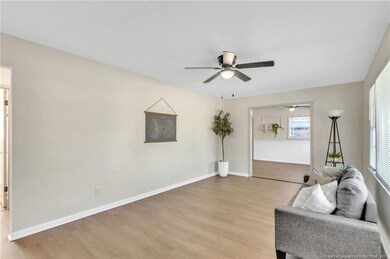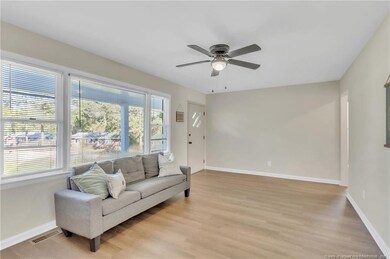
7517 Seaton Place Fayetteville, NC 28303
Westover NeighborhoodEstimated payment $1,105/month
Highlights
- Corner Lot
- No HOA
- Eat-In Kitchen
- Granite Countertops
- Fenced Yard
- 1-Story Property
About This Home
Welcome to 7517 Seaton Place —a cozy, move-in ready home that’s packed with charm and everyday comfort. With 3 bedrooms, 1 bathroom, and plenty of natural light, this home sits on over half an acre. The kitchen features granite countertops and a simple, functional layout that makes cooking and gathering easy. Whether you're just starting out, downsizing, or looking for something low-maintenance, this home has the right mix of affordability and convenience. Located just minutes from Fort Bragg and several military gates, commuting is a breeze, and you'll also have quick access to nearby shops, restaurants, and more. Don’t let this one slip away. Schedule your tour today! **BACK ON MARKET AT NO FAULT TO THE SELLER**
Listing Agent
ESSENCE REALTY GROUP POWERED BY REAL BROKER, LLC
REAL BROKER LLC License #0 Listed on: 04/10/2025
Home Details
Home Type
- Single Family
Est. Annual Taxes
- $1,403
Year Built
- Built in 1964
Lot Details
- 0.53 Acre Lot
- Fenced Yard
- Fenced
- Corner Lot
- Cleared Lot
- Property is zoned SF10 - Single Family Res
Parking
- 1 Detached Carport Space
Interior Spaces
- 1,170 Sq Ft Home
- 1-Story Property
- Luxury Vinyl Tile Flooring
- Washer and Dryer
Kitchen
- Eat-In Kitchen
- Range
- Dishwasher
- Granite Countertops
Bedrooms and Bathrooms
- 3 Bedrooms
- 1 Full Bathroom
Utilities
- Heat Pump System
Community Details
- No Home Owners Association
- Lagrange Subdivision
Listing and Financial Details
- Assessor Parcel Number 9499-51-9256.000
Map
Home Values in the Area
Average Home Value in this Area
Tax History
| Year | Tax Paid | Tax Assessment Tax Assessment Total Assessment is a certain percentage of the fair market value that is determined by local assessors to be the total taxable value of land and additions on the property. | Land | Improvement |
|---|---|---|---|---|
| 2024 | $1,403 | $81,876 | $17,000 | $64,876 |
| 2023 | $1,403 | $81,876 | $17,000 | $64,876 |
| 2022 | $1,214 | $81,876 | $17,000 | $64,876 |
| 2021 | $1,214 | $81,876 | $17,000 | $64,876 |
| 2019 | $1,179 | $66,300 | $17,000 | $49,300 |
| 2018 | $1,179 | $66,300 | $17,000 | $49,300 |
| 2017 | $1,076 | $66,300 | $17,000 | $49,300 |
| 2016 | $1,033 | $72,300 | $15,000 | $57,300 |
| 2015 | $1,023 | $72,300 | $15,000 | $57,300 |
| 2014 | $1,016 | $72,300 | $15,000 | $57,300 |
Property History
| Date | Event | Price | Change | Sq Ft Price |
|---|---|---|---|---|
| 07/19/2025 07/19/25 | Pending | -- | -- | -- |
| 07/16/2025 07/16/25 | Price Changed | $178,500 | -0.7% | $153 / Sq Ft |
| 07/10/2025 07/10/25 | Price Changed | $179,800 | -0.1% | $154 / Sq Ft |
| 06/21/2025 06/21/25 | For Sale | $179,900 | 0.0% | $154 / Sq Ft |
| 04/19/2025 04/19/25 | Pending | -- | -- | -- |
| 04/10/2025 04/10/25 | For Sale | $179,900 | 0.0% | $154 / Sq Ft |
| 08/07/2020 08/07/20 | For Rent | $800 | 0.0% | -- |
| 08/07/2020 08/07/20 | Rented | $800 | -- | -- |
| 04/13/2012 04/13/12 | Rented | -- | -- | -- |
| 03/14/2012 03/14/12 | Under Contract | -- | -- | -- |
| 02/21/2012 02/21/12 | For Rent | -- | -- | -- |
Purchase History
| Date | Type | Sale Price | Title Company |
|---|---|---|---|
| Warranty Deed | $102,500 | None Listed On Document | |
| Warranty Deed | $102,500 | None Listed On Document | |
| Deed | $38,000 | -- | |
| Deed | $75,000 | -- |
Mortgage History
| Date | Status | Loan Amount | Loan Type |
|---|---|---|---|
| Open | $127,375 | Construction | |
| Closed | $127,375 | Construction | |
| Previous Owner | $63,750 | New Conventional |
Similar Homes in Fayetteville, NC
Source: Doorify MLS
MLS Number: LP741812
APN: 9499-51-9256-NAD
- 941 Applewood Ln
- 927 Applewood Ln
- 827 Applewood Ln
- 823 Applewood Ln
- 7571 Faraday Place
- 7125 Ashwood Cir
- 7520 E Netherland
- 278 Crabapple Cir Unit 58
- 219 Ingleside Dr
- 214 Crabapple Cir Unit 36
- 214 Crabapple Cir Unit 34
- 704 Windy Hill Cir
- 848 Danish Dr
- 7605 Jennings Ln
- 6466 Pittsfield Dr
- 1429 Bozeman Loop
- 136 Brocton Dr
- 6398 Hawfield Dr
- 6445 Independence Place Dr
- 324 Roundtree Dr

