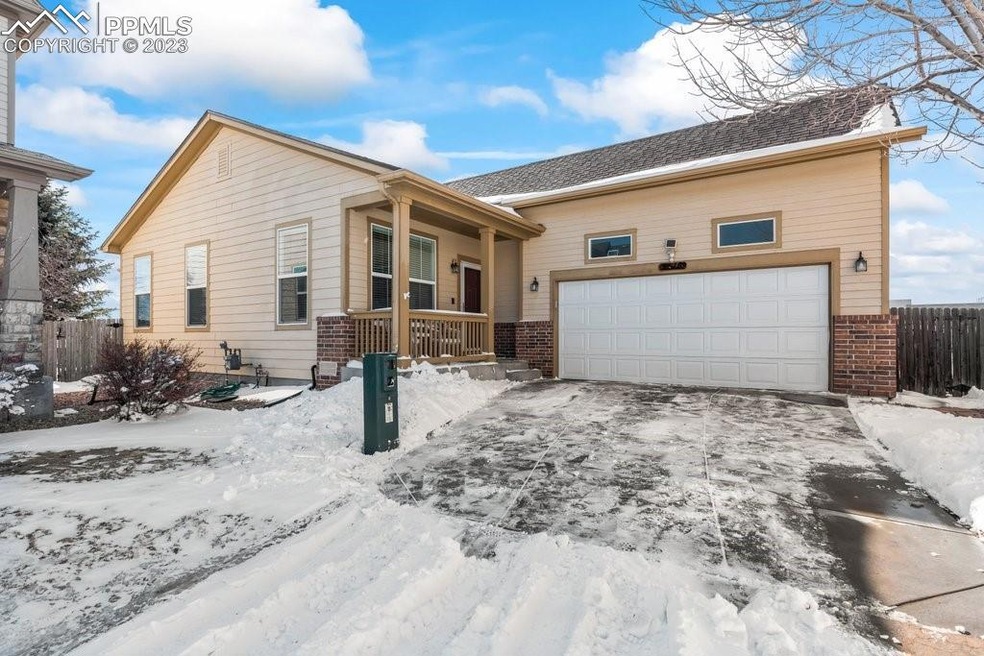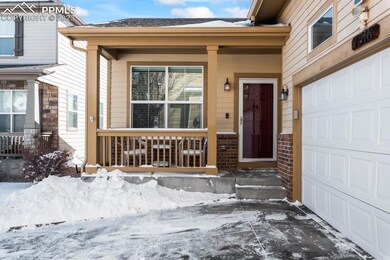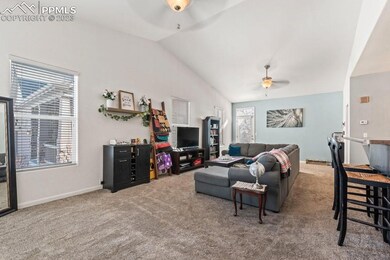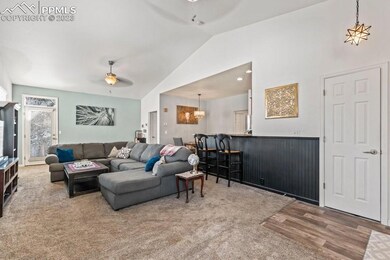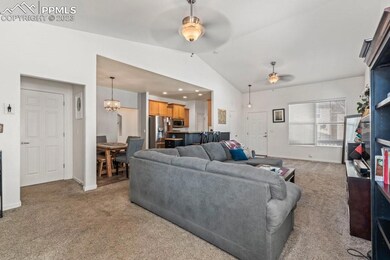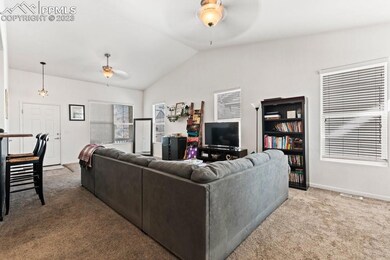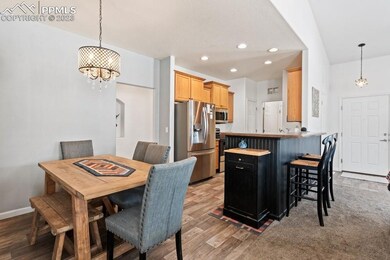
7518 Soane Grove Peyton, CO 80831
Falcon NeighborhoodHighlights
- Mountain View
- Ranch Style House
- Great Room
- Vaulted Ceiling
- Corner Lot
- Covered patio or porch
About This Home
As of April 2023This beautiful three bedroom, two bath ranch home is single level living at its best! As you enter the front of the home, you are greeted under the covered front porch. You will immediately step into an oversized living room area that features vaulted ceilings making the room feel that much bigger! You will also notice the plushness of the luxury carpet as you step through. The living room is separated by a breakfast bar, which flows into the dining area and straight into the galley kitchen. The kitchen provides ample cabinet and counter top space, and brand new stainless steel appliances. Through the kitchen is a separate laundry room with access to the 2-car garage. Through the dining room you will find 2 spacious bedrooms and the guest bathroom. Between the two rooms is a hallway with recessed lighting. The primary bedroom is located separately from the other bedrooms and to the back of the living room. This spacious room offers a private bathroom with dual sinks and a large walk-in closet. The crawl space is accessible through the master closet. There you will find the HVAC equipment, as well as tons of storage with the 5+ foot ceiling height. This neighborhood also offers sidewalk paths and easy access to shopping and restaurants.
Open House: Saturday, March 4th from 10am-12pm
Last Agent to Sell the Property
Keller Williams Premier Realty Listed on: 02/24/2023

Home Details
Home Type
- Single Family
Est. Annual Taxes
- $1,393
Year Built
- Built in 2006
Lot Details
- 4,718 Sq Ft Lot
- Cul-De-Sac
- Back Yard Fenced
- Corner Lot
HOA Fees
- $90 Monthly HOA Fees
Parking
- 2 Car Attached Garage
- Driveway
Home Design
- Ranch Style House
- Brick Exterior Construction
- Wood Frame Construction
- Shingle Roof
- Masonite
Interior Spaces
- 1,457 Sq Ft Home
- Vaulted Ceiling
- Ceiling Fan
- Six Panel Doors
- Great Room
- Mountain Views
- Crawl Space
Kitchen
- Self-Cleaning Oven
- Microwave
- Dishwasher
- Disposal
Bedrooms and Bathrooms
- 3 Bedrooms
- 2 Full Bathrooms
Outdoor Features
- Covered patio or porch
Utilities
- Forced Air Heating and Cooling System
- Heating System Uses Natural Gas
Community Details
- Association fees include covenant enforcement, management, snow removal
Ownership History
Purchase Details
Home Financials for this Owner
Home Financials are based on the most recent Mortgage that was taken out on this home.Purchase Details
Home Financials for this Owner
Home Financials are based on the most recent Mortgage that was taken out on this home.Purchase Details
Home Financials for this Owner
Home Financials are based on the most recent Mortgage that was taken out on this home.Purchase Details
Home Financials for this Owner
Home Financials are based on the most recent Mortgage that was taken out on this home.Purchase Details
Home Financials for this Owner
Home Financials are based on the most recent Mortgage that was taken out on this home.Similar Homes in Peyton, CO
Home Values in the Area
Average Home Value in this Area
Purchase History
| Date | Type | Sale Price | Title Company |
|---|---|---|---|
| Warranty Deed | $376,000 | First American Title | |
| Interfamily Deed Transfer | -- | None Available | |
| Warranty Deed | $307,000 | Heritage Title Company | |
| Warranty Deed | $185,000 | Heritage Title | |
| Special Warranty Deed | $194,244 | Land Title |
Mortgage History
| Date | Status | Loan Amount | Loan Type |
|---|---|---|---|
| Open | $368,207 | FHA | |
| Previous Owner | $314,061 | VA | |
| Previous Owner | $175,750 | New Conventional | |
| Previous Owner | $158,600 | New Conventional | |
| Previous Owner | $155,395 | Unknown | |
| Previous Owner | $38,848 | Stand Alone Second | |
| Closed | $14,728 | No Value Available |
Property History
| Date | Event | Price | Change | Sq Ft Price |
|---|---|---|---|---|
| 05/29/2025 05/29/25 | For Sale | $395,000 | +8.2% | $271 / Sq Ft |
| 04/18/2023 04/18/23 | Sold | -- | -- | -- |
| 03/01/2023 03/01/23 | Off Market | $365,000 | -- | -- |
| 02/24/2023 02/24/23 | For Sale | $365,000 | -- | $251 / Sq Ft |
Tax History Compared to Growth
Tax History
| Year | Tax Paid | Tax Assessment Tax Assessment Total Assessment is a certain percentage of the fair market value that is determined by local assessors to be the total taxable value of land and additions on the property. | Land | Improvement |
|---|---|---|---|---|
| 2024 | $1,518 | $26,740 | $3,020 | $23,720 |
| 2022 | $1,339 | $19,290 | $2,850 | $16,440 |
| 2021 | $1,393 | $19,850 | $2,930 | $16,920 |
| 2020 | $1,187 | $16,830 | $2,650 | $14,180 |
| 2019 | $1,176 | $16,830 | $2,650 | $14,180 |
| 2018 | $998 | $14,040 | $2,660 | $11,380 |
| 2017 | $914 | $14,040 | $2,660 | $11,380 |
| 2016 | $893 | $13,530 | $2,950 | $10,580 |
| 2015 | $893 | $13,530 | $2,950 | $10,580 |
| 2014 | $828 | $12,300 | $2,950 | $9,350 |
Agents Affiliated with this Home
-
Shawn Farrell
S
Seller's Agent in 2025
Shawn Farrell
Blue Picket Realty
(719) 660-9419
1 in this area
9 Total Sales
-
Tonya-marie Towles
T
Seller's Agent in 2023
Tonya-marie Towles
Keller Williams Premier Realty
(719) 299-1769
15 in this area
445 Total Sales
-
Kaleigh Toler
K
Seller Co-Listing Agent in 2023
Kaleigh Toler
Keller Williams Premier Realty
1 in this area
61 Total Sales
Map
Source: Pikes Peak REALTOR® Services
MLS Number: 5591861
APN: 43063-17-036
- 7526 Gallard Heights
- 11856 Gorman Grove
- 11844 Pei Grove
- 7682 Capel Point
- 11933 Corbu Heights
- 11635 Ducal Point
- 7531 Greenough Rd
- 11629 Varial Grove
- 11584 Louvre Point
- 11579 Ducal Point
- 7828 Leiden Point
- 7547 Stephenville Rd
- 7566 Stephenville Rd
- 7705 Cruzer Heights
- 7511 Coffee Rd
- 11485 Owl Place
- 7523 Saynassalo Point
- 7027 Chicago Ave
- 7110 Old Meridian Rd
- 11324 Neutra Grove
