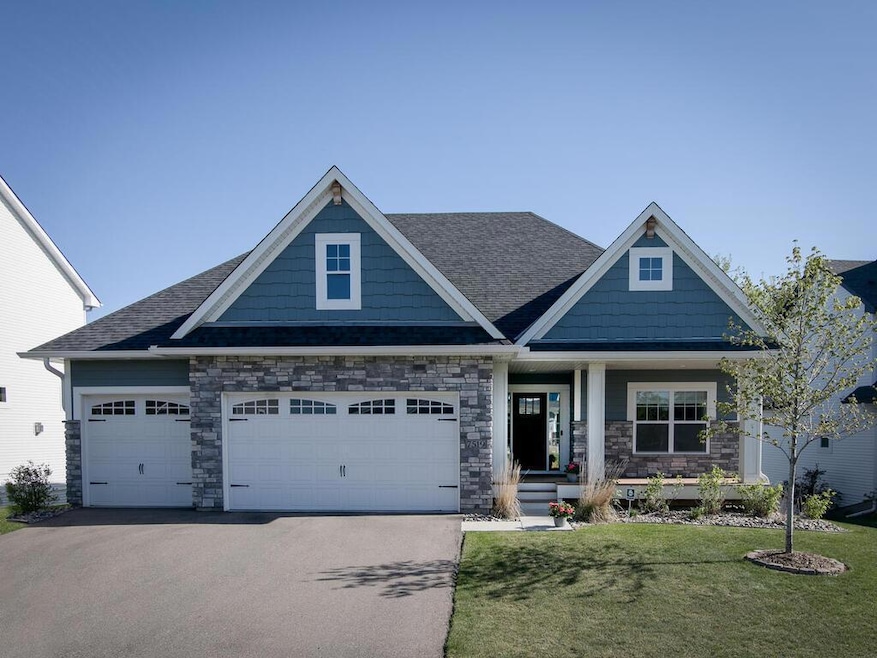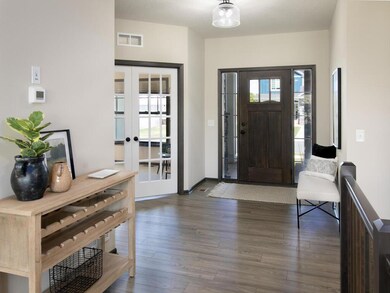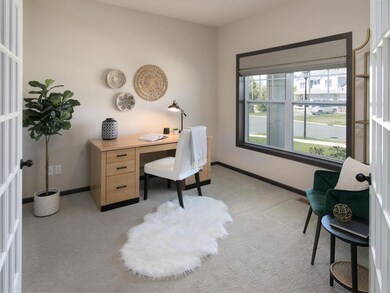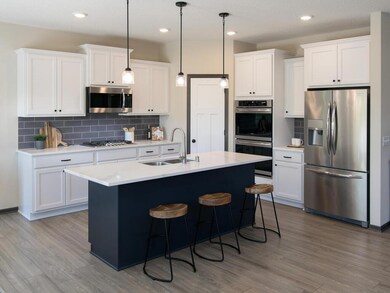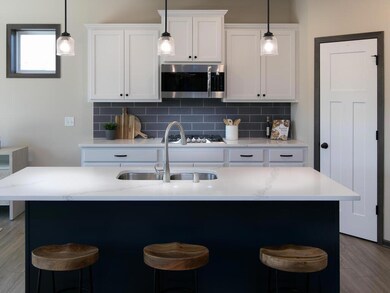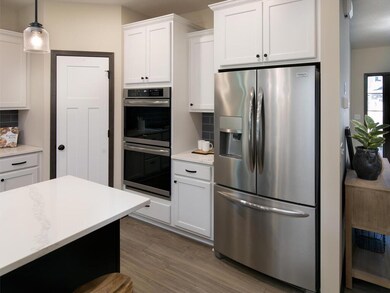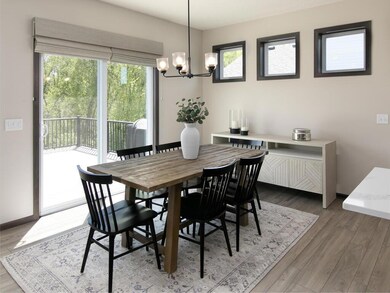
7519 159th St Prior Lake, MN 55372
Highlights
- Deck
- No HOA
- Built-In Double Oven
- Redtail Ridge Elementary School Rated A-
- Home Office
- Stainless Steel Appliances
About This Home
As of June 2025Located in the highly sought-after Ryley Ridge neighborhood, this newer construction walkout rambler offers a thoughtfully designed open floor plan. The oversized windows allow for plenty of natural light. This stunning home offers effortless main level living at its finest. The expansive primary suite offers a peaceful retreat, complemented by a spa-like en suite bath with a walk-in shower, and dual vanities. A generous walk-in closet provides custom storage and boutique-style organization. This serene sanctuary is the prefect blend of luxury and functionality-your personal escape at the end of each day. The home boasts a gorgeous maintenance-free deck, ideal for relaxing or entertaining, overlooking your private backyard. Conveniently located to shopping, dining, and entertainment, with easy access to both downtowns. Don't miss this opportunity for comfort, style, and unbeatable location. Welcome Home!
Home Details
Home Type
- Single Family
Est. Annual Taxes
- $6,852
Year Built
- Built in 2020
Lot Details
- 0.41 Acre Lot
- Lot Dimensions are 84 x 280 x 50 x 265
- Cul-De-Sac
- Street terminates at a dead end
Parking
- 3 Car Attached Garage
- Heated Garage
- Insulated Garage
- Garage Door Opener
Home Design
- Architectural Shingle Roof
Interior Spaces
- 1-Story Property
- Family Room
- Living Room with Fireplace
- Home Office
Kitchen
- Built-In Double Oven
- Cooktop
- Microwave
- Dishwasher
- Stainless Steel Appliances
- Disposal
- The kitchen features windows
Bedrooms and Bathrooms
- 3 Bedrooms
Laundry
- Dryer
- Washer
Finished Basement
- Walk-Out Basement
- Basement Fills Entire Space Under The House
- Sump Pump
- Drain
- Natural lighting in basement
Utilities
- Forced Air Heating and Cooling System
- Humidifier
- Underground Utilities
- 150 Amp Service
Additional Features
- Air Exchanger
- Deck
Community Details
- No Home Owners Association
- Ryley Rdg Estates Subdivision
Listing and Financial Details
- Assessor Parcel Number 264820730
Ownership History
Purchase Details
Purchase Details
Similar Homes in the area
Home Values in the Area
Average Home Value in this Area
Purchase History
| Date | Type | Sale Price | Title Company |
|---|---|---|---|
| Warranty Deed | $500,000 | Land Title Inc | |
| Limited Warranty Deed | $497,000 | Land Title Inc |
Property History
| Date | Event | Price | Change | Sq Ft Price |
|---|---|---|---|---|
| 06/09/2025 06/09/25 | Sold | $700,000 | 0.0% | $234 / Sq Ft |
| 06/02/2025 06/02/25 | Pending | -- | -- | -- |
| 05/22/2025 05/22/25 | For Sale | $699,900 | 0.0% | $234 / Sq Ft |
| 05/22/2025 05/22/25 | Pending | -- | -- | -- |
| 05/17/2025 05/17/25 | For Sale | $699,900 | -- | $234 / Sq Ft |
Tax History Compared to Growth
Tax History
| Year | Tax Paid | Tax Assessment Tax Assessment Total Assessment is a certain percentage of the fair market value that is determined by local assessors to be the total taxable value of land and additions on the property. | Land | Improvement |
|---|---|---|---|---|
| 2025 | $6,852 | $637,800 | $178,900 | $458,900 |
| 2024 | $6,660 | $623,000 | $170,400 | $452,600 |
| 2023 | $6,420 | $607,500 | $165,400 | $442,100 |
| 2022 | $6,068 | $601,100 | $150,400 | $450,700 |
| 2021 | $1,700 | $497,300 | $130,500 | $366,800 |
| 2020 | $1,372 | $110,600 | $110,600 | $0 |
| 2019 | $722 | $115,000 | $115,000 | $0 |
| 2018 | $266 | $0 | $0 | $0 |
Agents Affiliated with this Home
-
Jason Zweber

Seller's Agent in 2025
Jason Zweber
Edina Realty, Inc.
(612) 709-3064
8 in this area
73 Total Sales
-
Frank Cupersmith

Buyer's Agent in 2025
Frank Cupersmith
Curo Real Estate
(612) 250-8596
1 in this area
22 Total Sales
Map
Source: NorthstarMLS
MLS Number: 6715442
APN: 26-482-073-0
- 7443 159th St
- 8226 158th St
- 15612 Pennsylvania Ave
- 15780 Wyoming Ave
- 15701 Aquila Ave
- 8388 157th St
- 7122 156th St
- 15485 Jersey Ave S
- 6919 156th St
- 7147 153rd Terrace
- 8598 157th St
- 6513 157th St
- 15587 Hampshire Ave S
- 9424 Country Dr
- 6317 153rd St
- 14991 Pinto Ln
- 7627 Crimson Ln
- 14943 Pinto Ln
- 7636 Arbor Ln
- 7588 Arbor Ln
