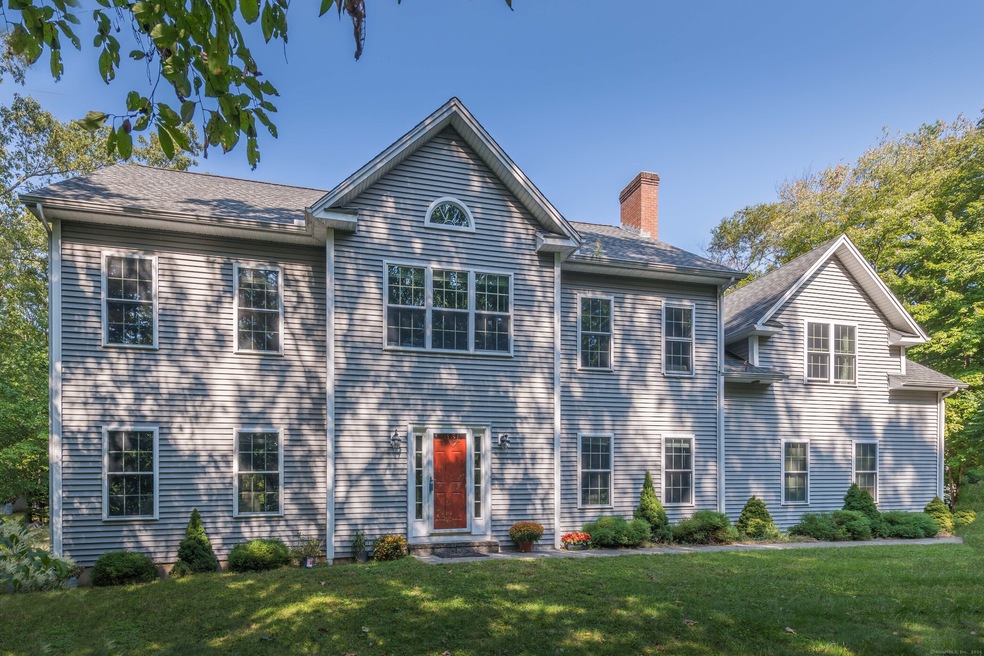
752 Ives Row Cheshire, CT 06410
Highlights
- 1.3 Acre Lot
- Colonial Architecture
- 1 Fireplace
- Darcey School Rated A-
- Attic
- Patio
About This Home
As of December 2024Come home to your private retreat! This spacious property boasts a second-floor in-law suite with a separate entrance, 9' ceilings, and convenient basement access via the garage from the main home. Ideal for extended family or guests, this unique setup adds incredible versatility. The home is move-in ready, offering a blend of comfort and functionality, just waiting for your you. Situated in a prime location, this rare opportunity won't last long. Sellers are motivated and have priced for a swift sale as they embark on their next adventure. Don't miss your chance to own this beautiful gem!
Last Agent to Sell the Property
Keller Williams Realty Prtnrs. License #REB.0788843 Listed on: 09/18/2024

Home Details
Home Type
- Single Family
Est. Annual Taxes
- $12,156
Year Built
- Built in 2009
Lot Details
- 1.3 Acre Lot
- Level Lot
- Property is zoned R-20
Parking
- 3 Car Garage
Home Design
- Colonial Architecture
- Concrete Foundation
- Frame Construction
- Asphalt Shingled Roof
- Vinyl Siding
Interior Spaces
- 3,265 Sq Ft Home
- 1 Fireplace
- Finished Basement
- Basement Fills Entire Space Under The House
Kitchen
- Gas Range
- Microwave
- Dishwasher
- Disposal
Bedrooms and Bathrooms
- 5 Bedrooms
Laundry
- Laundry on upper level
- Dryer
- Washer
Attic
- Walkup Attic
- Unfinished Attic
Outdoor Features
- Patio
Schools
- Doolittle Elementary School
- Dodd Middle School
- Cheshire High School
Utilities
- Central Air
- Heating System Uses Propane
- Fuel Tank Located in Ground
Listing and Financial Details
- Assessor Parcel Number 2339316
Ownership History
Purchase Details
Home Financials for this Owner
Home Financials are based on the most recent Mortgage that was taken out on this home.Purchase Details
Home Financials for this Owner
Home Financials are based on the most recent Mortgage that was taken out on this home.Similar Homes in the area
Home Values in the Area
Average Home Value in this Area
Purchase History
| Date | Type | Sale Price | Title Company |
|---|---|---|---|
| Warranty Deed | $730,000 | None Available | |
| Not Resolvable | $385,000 | -- |
Mortgage History
| Date | Status | Loan Amount | Loan Type |
|---|---|---|---|
| Open | $500,000 | Stand Alone Refi Refinance Of Original Loan | |
| Closed | $500,000 | New Conventional | |
| Previous Owner | $308,000 | Unknown | |
| Previous Owner | $25,000 | No Value Available | |
| Previous Owner | $250,000 | No Value Available |
Property History
| Date | Event | Price | Change | Sq Ft Price |
|---|---|---|---|---|
| 12/16/2024 12/16/24 | Sold | $730,000 | 0.0% | $224 / Sq Ft |
| 11/11/2024 11/11/24 | Pending | -- | -- | -- |
| 11/08/2024 11/08/24 | For Sale | $730,000 | 0.0% | $224 / Sq Ft |
| 10/21/2024 10/21/24 | Pending | -- | -- | -- |
| 10/08/2024 10/08/24 | Price Changed | $730,000 | -2.5% | $224 / Sq Ft |
| 09/23/2024 09/23/24 | For Sale | $749,000 | +94.5% | $229 / Sq Ft |
| 08/24/2018 08/24/18 | Sold | $385,000 | -1.3% | $118 / Sq Ft |
| 06/26/2018 06/26/18 | For Sale | $389,900 | -- | $119 / Sq Ft |
Tax History Compared to Growth
Tax History
| Year | Tax Paid | Tax Assessment Tax Assessment Total Assessment is a certain percentage of the fair market value that is determined by local assessors to be the total taxable value of land and additions on the property. | Land | Improvement |
|---|---|---|---|---|
| 2024 | $12,156 | $442,680 | $78,470 | $364,210 |
| 2023 | $10,627 | $302,860 | $78,460 | $224,400 |
| 2022 | $10,394 | $302,860 | $78,460 | $224,400 |
| 2021 | $10,212 | $302,860 | $78,460 | $224,400 |
| 2020 | $4,437 | $302,860 | $78,460 | $224,400 |
| 2019 | $10,061 | $302,860 | $78,460 | $224,400 |
| 2018 | $10,178 | $312,030 | $78,800 | $233,230 |
| 2017 | $9,966 | $312,030 | $78,800 | $233,230 |
| 2016 | $9,732 | $312,030 | $78,800 | $233,230 |
| 2015 | $9,576 | $312,030 | $78,800 | $233,230 |
| 2014 | $9,439 | $312,030 | $78,800 | $233,230 |
Agents Affiliated with this Home
-
Sam Ratner

Seller's Agent in 2024
Sam Ratner
Keller Williams Realty Prtnrs.
(203) 996-8360
35 in this area
191 Total Sales
-
Ruth Ratner

Seller Co-Listing Agent in 2024
Ruth Ratner
Keller Williams Realty Prtnrs.
(203) 996-8361
47 in this area
281 Total Sales
-
Floria Polverari

Buyer's Agent in 2024
Floria Polverari
Higgins Group Real Estate
(203) 615-3170
1 in this area
92 Total Sales
-
Chris Colli

Seller's Agent in 2018
Chris Colli
Chestnut Oak Associates
(860) 716-7168
98 Total Sales
Map
Source: SmartMLS
MLS Number: 24046423
APN: CHES-000049-000294
- 791 Ives Row
- 17 Ives Hill Ct
- 153 Mountain Rd
- 202 Mountain Rd
- 20 Cliff Edge Cir
- 336 Peck Ln
- 264 Timber Ln
- 48 Warren St
- 792 Cornwall Ave
- 445 Lincoln Dr
- 1113 Waterbury Rd Unit 2D
- 26 Williams Rd
- 435 Maple Ave
- 85 Ridgeview Place
- 0 Moss Farms Rd
- 482 Oak Ave Unit 60
- 486 Oak Ave Unit 50
- 320 Highland Ave
- 223 Cheshire Rd
- 3 Cedar Ln
