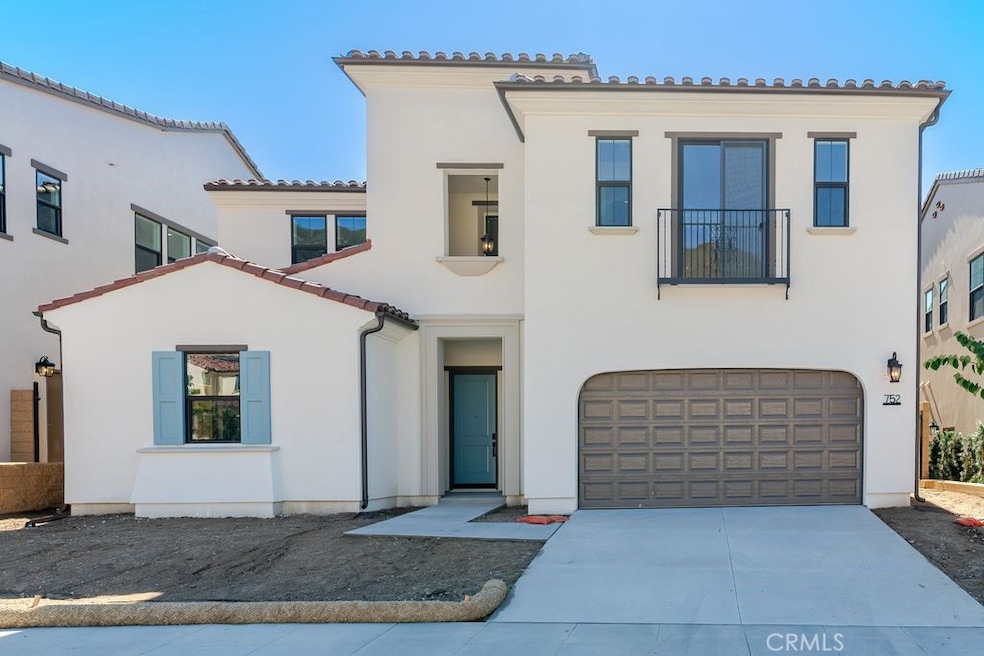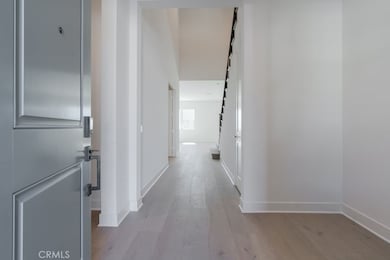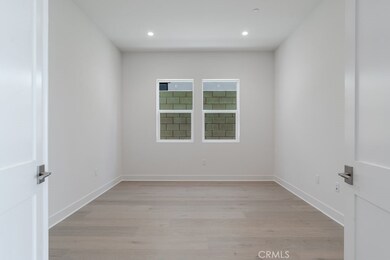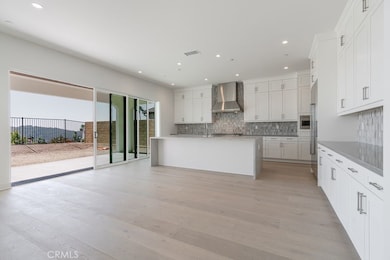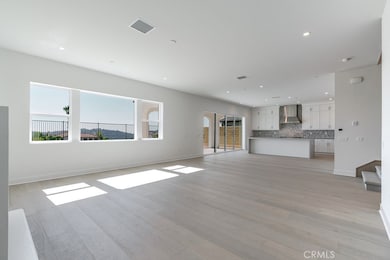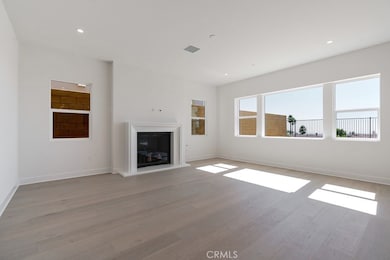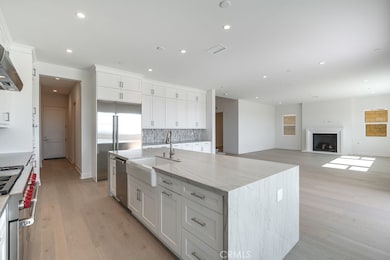752 Via Arezzo Place Altadena, CA 91001
Estimated payment $16,340/month
Highlights
- Gated with Attendant
- Under Construction
- Primary Bedroom Suite
- John Muir High School Rated A-
- Solar Power System
- City Lights View
About This Home
BROKERS WELCOME! Step into timeless elegance and modern sophistication in this brand-new luxury two-story home, perfectly situated within the guard-gated enclave of La Vina, offering captivating city and mountain views. Meticulously designed for comfort, style, and elevated living, this residence showcases a grand open-concept floorplan—ideal for both everyday living and elegant entertaining. At the heart of the home, the chef’s dream kitchen impresses with ceiling-height custom cabinetry, a spacious walk-in pantry, and top-of-the-line Wolf and Sub-Zero appliances—a true culinary showpiece. Thoughtfully tailored to today’s lifestyle, the home includes a first-floor en suite bedroom and a private home office, offering the perfect balance of functionality and flexibility. Upstairs, the expansive primary suite serves as a peaceful retreat, complete with a spa-inspired bathroom designed for ultimate relaxation and indulgence. Blending modern convenience with sustainable living, the home is equipped with integrated smart home technology and energy-efficient systems, including fully installed solar. Don’t miss the opportunity to own this exceptional home in one of the area’s most exclusive and scenic communities.
Listing Agent
Christopher Development Group Brokerage Email: sobandan@plccommunities.com License #01086829 Listed on: 08/18/2025

Open House Schedule
-
Tuesday, November 25, 202510:00 am to 4:00 pm11/25/2025 10:00:00 AM +00:0011/25/2025 4:00:00 PM +00:00La Vina and Lincoln. Please let the gate attendant know you are here for the open house. Once you are in the gate follow the signs to Encore.Add to Calendar
-
Friday, November 28, 202510:00 am to 4:00 pm11/28/2025 10:00:00 AM +00:0011/28/2025 4:00:00 PM +00:00La Vina and Lincoln. Please let the gate attendant know you are here for the open house. Once you are in the gate follow the signs to Encore.Add to Calendar
Home Details
Home Type
- Single Family
Year Built
- Built in 2025 | Under Construction
Lot Details
- 6,728 Sq Ft Lot
- Wrought Iron Fence
- Block Wall Fence
- Level Lot
HOA Fees
- $513 Monthly HOA Fees
Parking
- 3 Car Direct Access Garage
- Driveway
- On-Street Parking
Property Views
- City Lights
- Mountain
- Neighborhood
Home Design
- Spanish Architecture
- Entry on the 1st floor
- Slab Foundation
- Spanish Tile Roof
- Stucco
Interior Spaces
- 4,086 Sq Ft Home
- 2-Story Property
- Open Floorplan
- Recessed Lighting
- Fireplace Features Masonry
- Gas Fireplace
- Double Pane Windows
- Entrance Foyer
- Great Room
- Family Room Off Kitchen
- Living Room with Fireplace
- Home Office
- Bonus Room
Kitchen
- Open to Family Room
- Walk-In Pantry
- Butlers Pantry
- Double Self-Cleaning Oven
- Gas Oven
- Six Burner Stove
- Gas Range
- Free-Standing Range
- Microwave
- Freezer
- Dishwasher
- Wolf Appliances
- Kitchen Island
- Stone Countertops
- Self-Closing Drawers and Cabinet Doors
- Disposal
Flooring
- Wood
- Carpet
- Tile
Bedrooms and Bathrooms
- 4 Bedrooms | 1 Main Level Bedroom
- Primary Bedroom Suite
- Walk-In Closet
- Quartz Bathroom Countertops
- Dual Vanity Sinks in Primary Bathroom
- Soaking Tub
- Separate Shower
- Exhaust Fan In Bathroom
Laundry
- Laundry Room
- Laundry on upper level
Home Security
- Smart Home
- Fire and Smoke Detector
- Fire Sprinkler System
Eco-Friendly Details
- Solar Power System
Outdoor Features
- Fence Around Pool
- Covered Patio or Porch
- Exterior Lighting
Utilities
- Forced Air Heating and Cooling System
- Vented Exhaust Fan
- Natural Gas Connected
- High-Efficiency Water Heater
Listing and Financial Details
- Tax Lot 17
- Tax Tract Number 69504
- Assessor Parcel Number 5863030036
- $1,500 per year additional tax assessments
Community Details
Overview
- Associa Association, Phone Number (949) 465-2241
- Built by PLC Communities
- 3Ar
- Foothills
Recreation
- Community Playground
- Community Pool
- Park
- Hiking Trails
Security
- Gated with Attendant
- Controlled Access
Map
Home Values in the Area
Average Home Value in this Area
Property History
| Date | Event | Price | List to Sale | Price per Sq Ft |
|---|---|---|---|---|
| 09/11/2025 09/11/25 | Price Changed | $2,519,900 | -7.4% | $617 / Sq Ft |
| 08/18/2025 08/18/25 | For Sale | $2,719,900 | -- | $666 / Sq Ft |
Source: California Regional Multiple Listing Service (CRMLS)
MLS Number: OC25185997
- 737 Via Arezzo Place
- 2975 Santa Anita Ave
- 523 E Poppyfields Dr Unit 9
- 563 E Las Flores Dr
- 3050 Marengo Ave
- 453 Athens St
- 344 E Las Flores Dr
- 445 Wapello St
- 408 Wistaria Place
- 431 Wapello St
- 2975 Lake Ave
- 677 E Palm St
- 740 E Poppyfields Dr
- 618 Concha St
- 902 Wapello St
- 701 E Palm St
- 2741 Saint James Place
- 2868 Marengo Ave
- 930 Athens St
- 630 Concha St
- 2350 Marengo Ave
- 2163 Santa Rosa Ave
- 453 E Sacramento St
- 2017 Lovila Ln
- 2023 Lovila Ln
- 2175 N Holliston Ave
- 2000 Lake Ave Unit 4
- 2000 Lake Ave Unit 7
- 2000 Lake Ave Unit 3
- 2000 Lake Ave Unit 8
- 2000 Lake Ave Unit 2
- 2000 Lake Ave Unit 1
- 1968 El Molino Ave
- 2107 N Raymond Ave Unit 2129.4
- 2191 El Sereno Ave Unit 11
- 2191 El Sereno Ave Unit 12
- 3710 Sunset Ridge Rd
- 1070 E Woodbury Rd
- 2122 Navarro Ave
- 686 Atchison St
