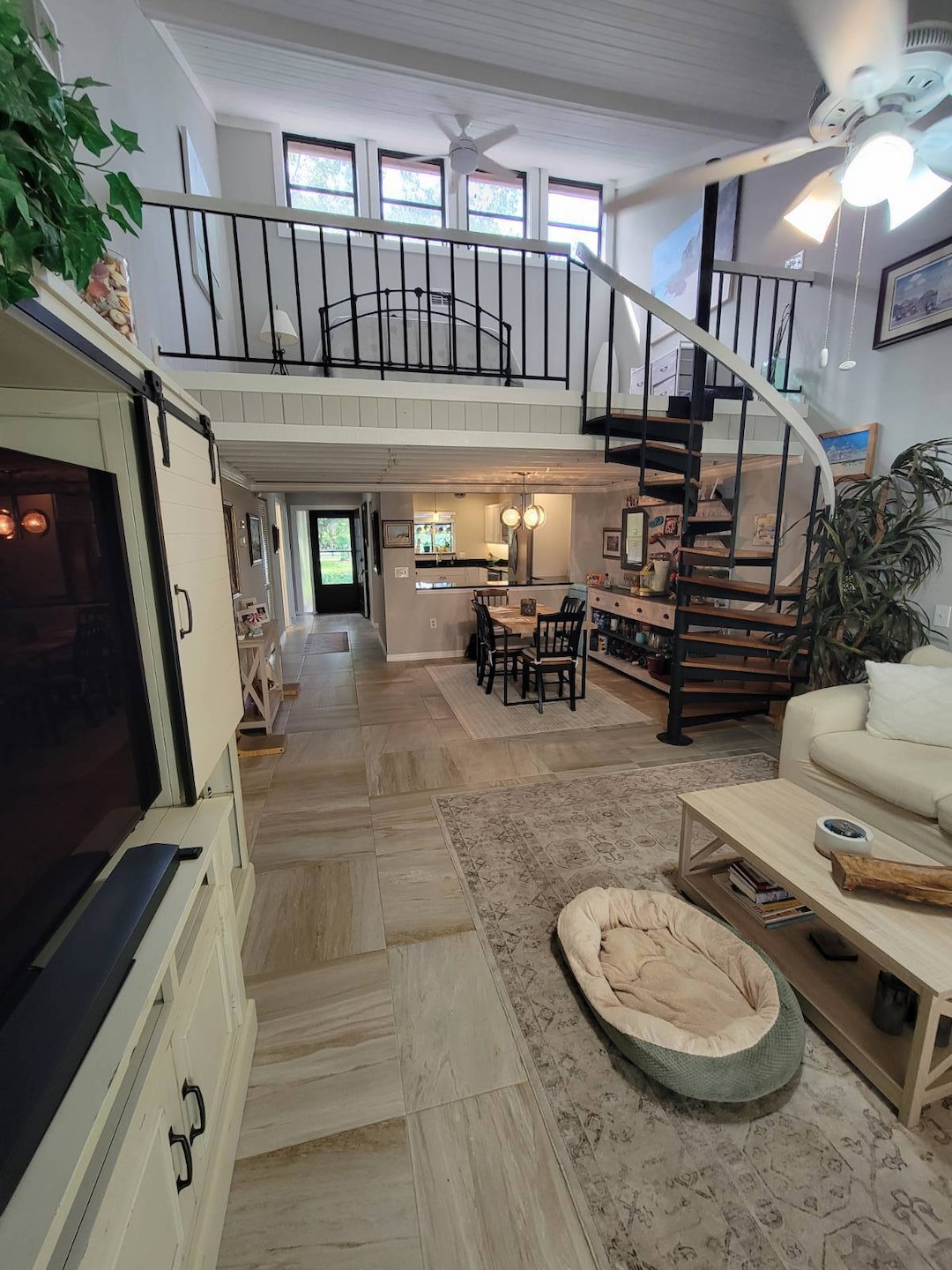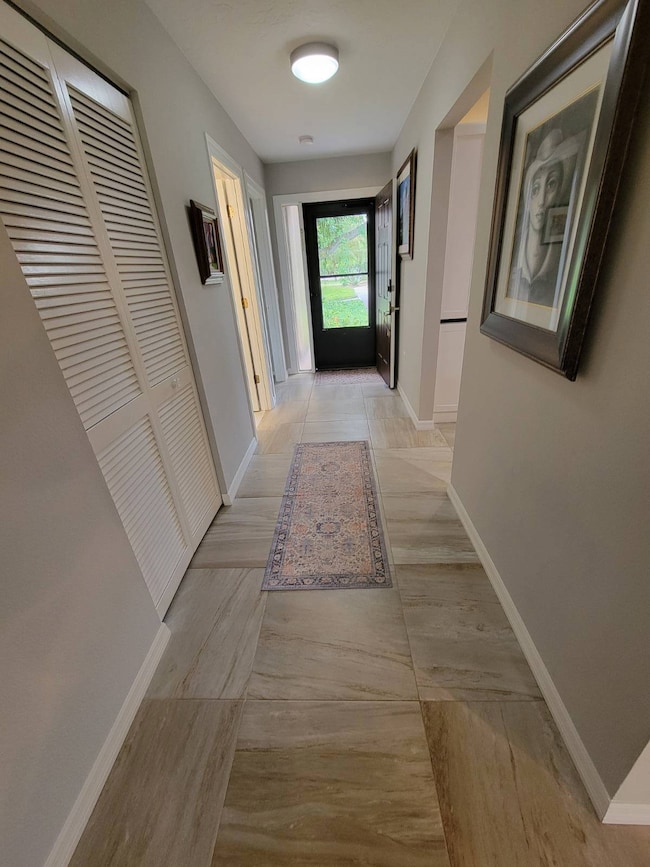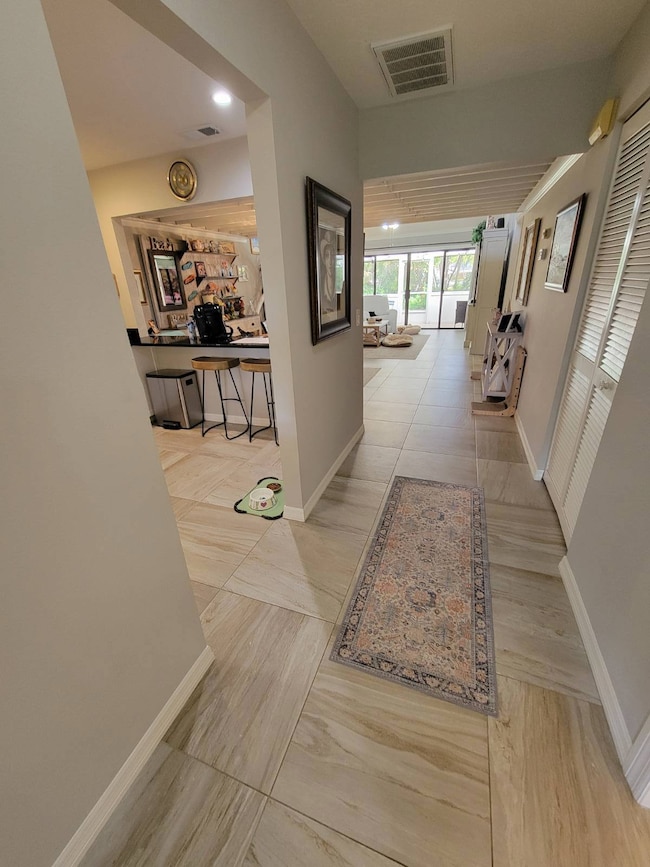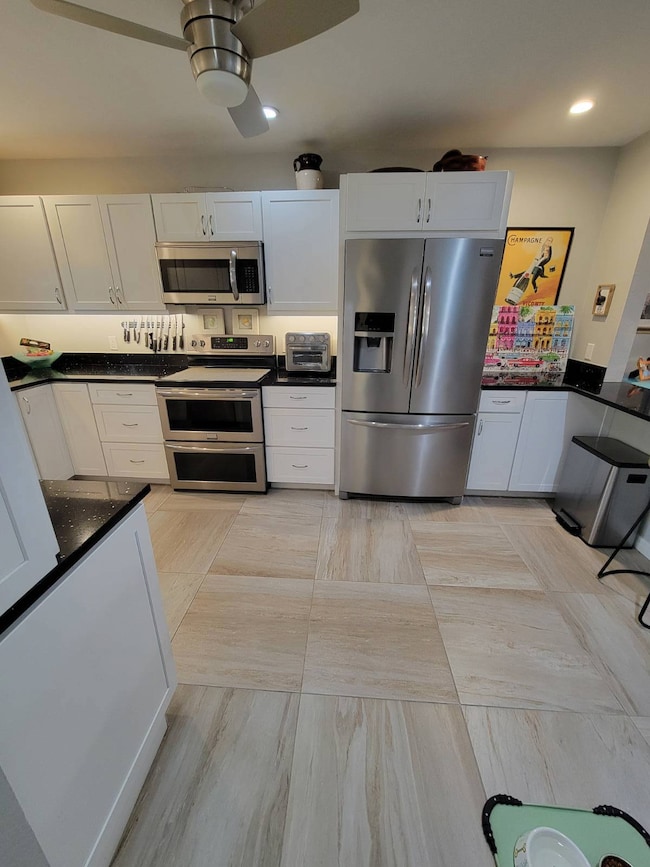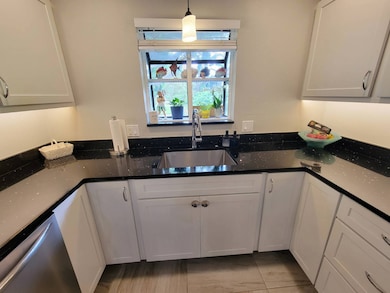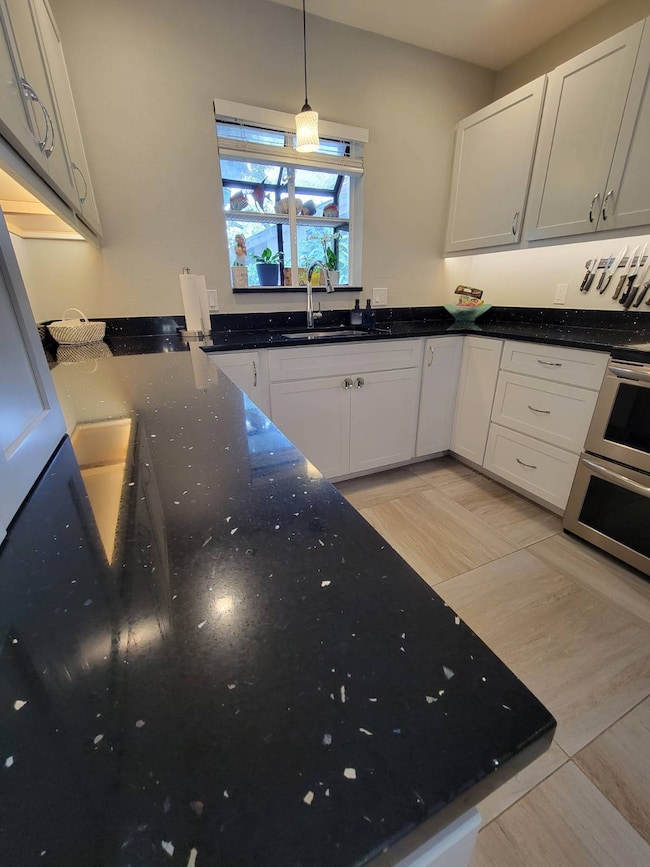
7520 4th Ave W Unit 19 Bradenton, FL 34209
Northwest Bradenton NeighborhoodEstimated payment $1,856/month
Highlights
- In Ground Pool
- View of Trees or Woods
- Open Floorplan
- Ida M. Stewart Elementary School Rated A-
- Granite Flooring
- Theater or Screening Room
About This Home
The owner is motivated and is selling it FULLY FURNISHED (less personal items and artwork). This tropical oasis is just minutes from the famous Anna Marie Island, with great fishing, unique dining, shopping, and entertainment. Enjoy the wonderful beaches of Anna Marie Island, Coquina Beach, Longboat Key, and secluded Bean Point Beach. Updated 2 bedroom/2 bath, with 3rd Bedroom Loft, is located in the maintenance-free community of Pine Bay Forest. The owner is motivated and is selling it FULLY FURNISHED (less personal items and artwork). Bring your bathing suit and toothbrush, and you are all set to enjoy this relaxing lifestyle. The unit is surrounded by lush and tropical landscaping and is within biking distance to restaurants, shopping, a public transportation line, and Anna Maria Beach. The updates include a newer kitchen, counters, stainless appliances, and the guest bathroom, which has just been remodeled. The great room has an open floor plan, vaulted ceilings, sliders opening to the oversized screened lanai, and a spiral staircase that ascends to the loft. Covered parking, as well as guest parking, is only steps away. Enjoy relaxing in the pool and spa after playing tennis or pickleball on the court. TEXT 172494 to 46835 for more property information.
Property Details
Home Type
- Condominium
Est. Annual Taxes
- $2,130
Year Built
- Built in 1982
Lot Details
- Sprinkler System
- Landscaped with Trees
Parking
- 1 Car Detached Garage
- Driveway
Interior Spaces
- 1,249 Sq Ft Home
- 1-Story Property
- Open Floorplan
- Entrance Foyer
- Living Room
- Breakfast Room
- Dining Room
- Loft
- Screened Porch
- Views of Woods
Kitchen
- Oven
- Microwave
- Dishwasher
- Stainless Steel Appliances
- Disposal
Flooring
- Carpet
- Granite
- Tile
Bedrooms and Bathrooms
- 3 Bedrooms
- En-Suite Primary Bedroom
- Walk-In Closet
- 2 Full Bathrooms
Laundry
- Laundry Room
- Dryer
- Washer
Location
- Ground Level Unit
- Property is near a bus stop
Utilities
- Zoned Heating and Cooling System
- Heat Pump System
- Water Heater
Additional Features
- Handicap Accessible
- In Ground Pool
Community Details
Overview
- Property has a Home Owners Association
- Https://Pinebayforest.Com/Home.Asp Association
- Pine Bay Forest Community
Amenities
- Theater or Screening Room
- Recreation Room
- Laundry Facilities
Recreation
- Tennis Courts
- Community Pool
Pet Policy
- Pets Allowed
Map
Home Values in the Area
Average Home Value in this Area
Tax History
| Year | Tax Paid | Tax Assessment Tax Assessment Total Assessment is a certain percentage of the fair market value that is determined by local assessors to be the total taxable value of land and additions on the property. | Land | Improvement |
|---|---|---|---|---|
| 2025 | $2,130 | $182,156 | -- | -- |
| 2024 | $2,130 | $177,022 | -- | -- |
| 2023 | $2,086 | $171,866 | $0 | $0 |
| 2022 | $2,016 | $166,860 | $0 | $0 |
| 2021 | $1,935 | $162,000 | $0 | $162,000 |
| 2020 | $2,283 | $142,000 | $0 | $142,000 |
| 2019 | $2,449 | $152,000 | $0 | $152,000 |
| 2018 | $2,177 | $133,000 | $0 | $0 |
| 2017 | $1,935 | $125,300 | $0 | $0 |
| 2016 | $1,772 | $108,000 | $0 | $0 |
| 2015 | $1,283 | $91,600 | $0 | $0 |
| 2014 | $1,283 | $73,282 | $0 | $0 |
| 2013 | $1,180 | $64,622 | $1 | $64,621 |
Property History
| Date | Event | Price | List to Sale | Price per Sq Ft |
|---|---|---|---|---|
| 11/04/2025 11/04/25 | For Sale | $319,000 | 0.0% | $255 / Sq Ft |
| 11/03/2025 11/03/25 | Off Market | $319,000 | -- | -- |
| 10/29/2025 10/29/25 | Price Changed | $319,000 | -8.6% | $255 / Sq Ft |
| 07/25/2025 07/25/25 | Price Changed | $349,000 | -2.8% | $279 / Sq Ft |
| 06/21/2025 06/21/25 | Price Changed | $359,000 | -2.7% | $287 / Sq Ft |
| 06/02/2025 06/02/25 | Price Changed | $369,000 | -2.6% | $295 / Sq Ft |
| 04/30/2025 04/30/25 | Price Changed | $379,000 | -5.0% | $303 / Sq Ft |
| 03/28/2025 03/28/25 | For Sale | $399,000 | -- | $319 / Sq Ft |
Purchase History
| Date | Type | Sale Price | Title Company |
|---|---|---|---|
| Warranty Deed | $208,000 | Attorney | |
| Warranty Deed | $185,000 | Barnes Walker Title Inc | |
| Special Warranty Deed | $132,900 | Oak Ridge Title | |
| Quit Claim Deed | -- | Attorney | |
| Trustee Deed | -- | Attorney | |
| Trustee Deed | -- | Attorney | |
| Warranty Deed | $98,400 | -- | |
| Warranty Deed | $87,900 | -- | |
| Warranty Deed | -- | -- |
Mortgage History
| Date | Status | Loan Amount | Loan Type |
|---|---|---|---|
| Open | $187,200 | New Conventional | |
| Previous Owner | $98,400 | Purchase Money Mortgage | |
| Previous Owner | $79,100 | Purchase Money Mortgage |
About the Listing Agent

Choosing a trustworthy real estate professional is paramount. With a proven track record of success and integrity, you can rely on my real estate expertise. As an adept negotiator with extensive local market knowledge, I am committed to representing your interests and fulfilling your wishes to the fullest. Having been a Sarasota resident since 1982, I understand the value of our exceptional community. Whether you seek a gulf-front property or a golf course residence, we offer comprehensive
Ed's Other Listings
Source: My State MLS
MLS Number: 11460449
APN: 38448-0600-4
- 7520 4th Ave W Unit 1
- 7503 4th Ave W Unit 19
- 7705 4th Ave W
- 7803 2nd Ave W
- 208 77th St W
- 7907 4th Ave W Unit 7907
- 210 77th St NW
- 7418 3rd Ave NW
- 7410 8th Ave W
- 7402 8th Ave W Unit 5816
- 804 75th St W
- 7615 4th Avenue Dr NW
- 7302 9th Ave W Unit 5836
- 7303 9th Ave W Unit 7303
- 10005 Manatee Ave W
- 6913 8th Ave W
- 219 70th St NW
- 7201 10th Ave W Unit 219
- 215 69th St NW
- 6802 8th Ave W Unit 6003
- 7909 4th Ave W Unit 12
- 612 Montezuma Dr Unit ID1284308P
- 6904 Manatee Ave W
- 7307 11th Ave W Unit ID1284307P
- 1111 Mallorca Dr
- 6448 7th Avenue Cir W Unit C311
- 912 72nd St NW
- 6640 7th Avenue Cir W Unit 1513
- 6618 7th Avenue Cir W Unit 1404
- 6616 7th Avenue Cir W Unit 1311
- 6904 9th Ave NW
- 6813 13th Avenue Dr W
- 8314 9th Avenue Terrace NW
- 6301 Manatee Ave W
- 6318 7th Ave W
- 7207 15th Avenue Dr W
- 6306 7th Ave W
- 6326 7th Ave W Unit 6326
- 6102 7th Ave W Unit 6102
- 112 61st St NW
