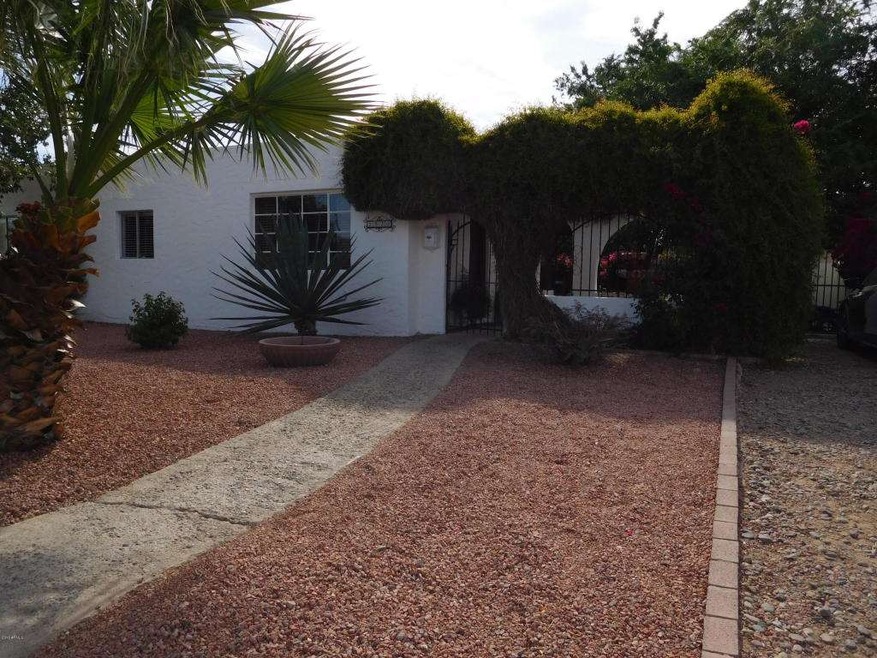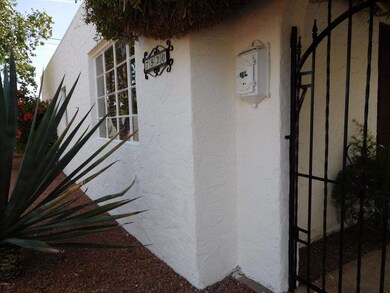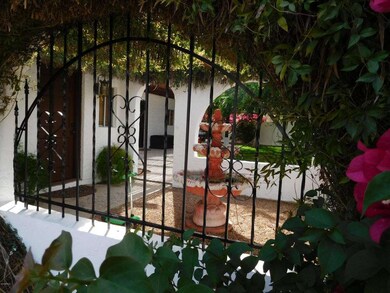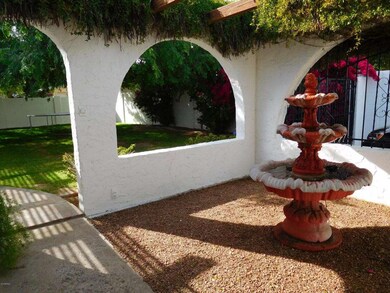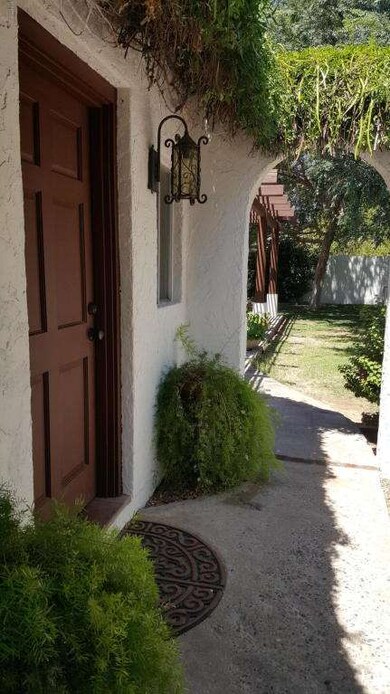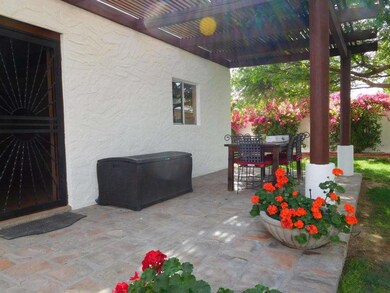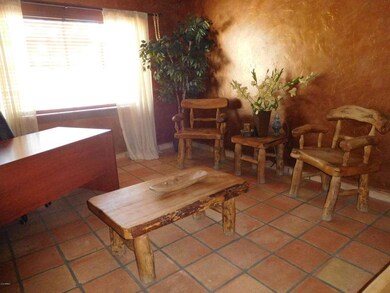
7520 N 23rd Ave Phoenix, AZ 85021
Alhambra NeighborhoodHighlights
- Transportation Service
- Property is near public transit
- Private Yard
- Washington High School Rated A-
- Santa Fe Architecture
- No HOA
About This Home
As of September 2018Brand new foam roof with warranty. Beautiful Santa-Fe style block/stucco home near the Central-Corridor. This neighborhood boasts the best of both worlds giving a country feel within city limits including horse properties, large private lots, and no HOAs. It is also walking distance to shopping, dining, schools, and light rail. Stylish rustic upgrades include Saltillo-tile flooring, Talavera counters, custom kitchen and bathrooms, stone, copper sink, stainless-steel appliances, vaulted ceilings w/ wood beams, This private lush back yard is completely irrigated with timer and built for entertaining including large adobe tiled patio, viga & lattice cover, concrete flower pots, barn/shed, vine covered atrium w/ fountain. Home shows extremely well.
Last Agent to Sell the Property
Realty ONE Group License #SA560233000 Listed on: 06/03/2016
Last Buyer's Agent
Jennifer Runyon
Jennifer M Runyon License #BR652484000
Home Details
Home Type
- Single Family
Est. Annual Taxes
- $740
Year Built
- Built in 1976
Lot Details
- 7,865 Sq Ft Lot
- Desert faces the front of the property
- Block Wall Fence
- Front and Back Yard Sprinklers
- Sprinklers on Timer
- Private Yard
- Grass Covered Lot
Home Design
- Santa Fe Architecture
- Spanish Architecture
- Foam Roof
- Block Exterior
- Stucco
Interior Spaces
- 1,626 Sq Ft Home
- 1-Story Property
- Ceiling Fan
- Tile Flooring
Bedrooms and Bathrooms
- 3 Bedrooms
- Primary Bathroom is a Full Bathroom
- 2 Bathrooms
Outdoor Features
- Covered patio or porch
Location
- Property is near public transit
- Property is near a bus stop
Schools
- Orangewood Elementary School
- Royal Palm Middle School
- Washington High School
Utilities
- Refrigerated Cooling System
- Heating Available
- High Speed Internet
- Cable TV Available
Listing and Financial Details
- Tax Lot 142
- Assessor Parcel Number 157-27-065-B
Community Details
Overview
- No Home Owners Association
- Association fees include no fees
- Vista Income Estates Subdivision
Amenities
- Transportation Service
Ownership History
Purchase Details
Home Financials for this Owner
Home Financials are based on the most recent Mortgage that was taken out on this home.Purchase Details
Home Financials for this Owner
Home Financials are based on the most recent Mortgage that was taken out on this home.Purchase Details
Home Financials for this Owner
Home Financials are based on the most recent Mortgage that was taken out on this home.Purchase Details
Home Financials for this Owner
Home Financials are based on the most recent Mortgage that was taken out on this home.Purchase Details
Home Financials for this Owner
Home Financials are based on the most recent Mortgage that was taken out on this home.Purchase Details
Home Financials for this Owner
Home Financials are based on the most recent Mortgage that was taken out on this home.Purchase Details
Purchase Details
Home Financials for this Owner
Home Financials are based on the most recent Mortgage that was taken out on this home.Similar Homes in Phoenix, AZ
Home Values in the Area
Average Home Value in this Area
Purchase History
| Date | Type | Sale Price | Title Company |
|---|---|---|---|
| Interfamily Deed Transfer | -- | Accommodation | |
| Interfamily Deed Transfer | -- | Great American Title Agency | |
| Interfamily Deed Transfer | -- | Accommodation | |
| Interfamily Deed Transfer | -- | Chicago Title Agency | |
| Warranty Deed | $233,000 | Chicago Title Agency Inc | |
| Warranty Deed | $187,500 | Clear Title Agency Of Az Llc | |
| Joint Tenancy Deed | $93,500 | Land Title Agency | |
| Quit Claim Deed | -- | -- | |
| Warranty Deed | $82,000 | Lawyers Title Of Arizona Inc |
Mortgage History
| Date | Status | Loan Amount | Loan Type |
|---|---|---|---|
| Open | $222,000 | New Conventional | |
| Closed | $221,350 | New Conventional | |
| Previous Owner | $184,103 | FHA | |
| Previous Owner | $74,000 | Credit Line Revolving | |
| Previous Owner | $50,000 | Credit Line Revolving | |
| Previous Owner | $93,500 | New Conventional | |
| Previous Owner | $82,000 | New Conventional | |
| Previous Owner | $45,750 | VA |
Property History
| Date | Event | Price | Change | Sq Ft Price |
|---|---|---|---|---|
| 09/05/2018 09/05/18 | Sold | $233,000 | -2.5% | $143 / Sq Ft |
| 08/06/2018 08/06/18 | Pending | -- | -- | -- |
| 07/25/2018 07/25/18 | For Sale | $239,000 | +27.5% | $147 / Sq Ft |
| 08/15/2016 08/15/16 | Sold | $187,500 | -5.8% | $115 / Sq Ft |
| 07/25/2016 07/25/16 | Price Changed | $199,000 | +2.1% | $122 / Sq Ft |
| 07/07/2016 07/07/16 | Pending | -- | -- | -- |
| 06/23/2016 06/23/16 | Price Changed | $195,000 | -2.0% | $120 / Sq Ft |
| 06/03/2016 06/03/16 | For Sale | $199,000 | -- | $122 / Sq Ft |
Tax History Compared to Growth
Tax History
| Year | Tax Paid | Tax Assessment Tax Assessment Total Assessment is a certain percentage of the fair market value that is determined by local assessors to be the total taxable value of land and additions on the property. | Land | Improvement |
|---|---|---|---|---|
| 2025 | $905 | $8,443 | -- | -- |
| 2024 | $887 | $8,041 | -- | -- |
| 2023 | $887 | $24,800 | $4,960 | $19,840 |
| 2022 | $856 | $18,810 | $3,760 | $15,050 |
| 2021 | $877 | $18,270 | $3,650 | $14,620 |
| 2020 | $854 | $15,830 | $3,160 | $12,670 |
| 2019 | $838 | $13,730 | $2,740 | $10,990 |
| 2018 | $815 | $12,830 | $2,560 | $10,270 |
| 2017 | $812 | $11,060 | $2,210 | $8,850 |
| 2016 | $798 | $10,010 | $2,000 | $8,010 |
| 2015 | $740 | $8,260 | $1,650 | $6,610 |
Agents Affiliated with this Home
-

Seller's Agent in 2018
Jennifer Runyon
Jennifer M Runyon
(602) 819-8954
-
C
Buyer's Agent in 2018
Charlette Castaneda
HomeSmart
-
Joann Palileo

Seller's Agent in 2016
Joann Palileo
Realty One Group
(623) 556-7179
37 Total Sales
Map
Source: Arizona Regional Multiple Listing Service (ARMLS)
MLS Number: 5452672
APN: 157-27-065B
- 2205 W Gardenia Dr
- 2441 W Morten Ave
- 2440 W Morten Ave
- 2444 W Morten Ave
- 2207 W Hayward Ave
- 7327 N 21st Ave
- 7537 N 21st Ave
- 2148 W Hayward Ave
- 7125 N 23rd Ave
- 2115 W Myrtle Ave
- 2600 W State Ave
- 2124 W Augusta Ave
- 2122 W Augusta Ave
- 7857 N 21st Ave
- 2411 W Northern Ave
- 7109 N 25th Dr
- 7550 N 19th Ave Unit 103
- 1924 W Belmont Ave
- 1907 W Gardenia Dr
- 7761 N 19th Ln
