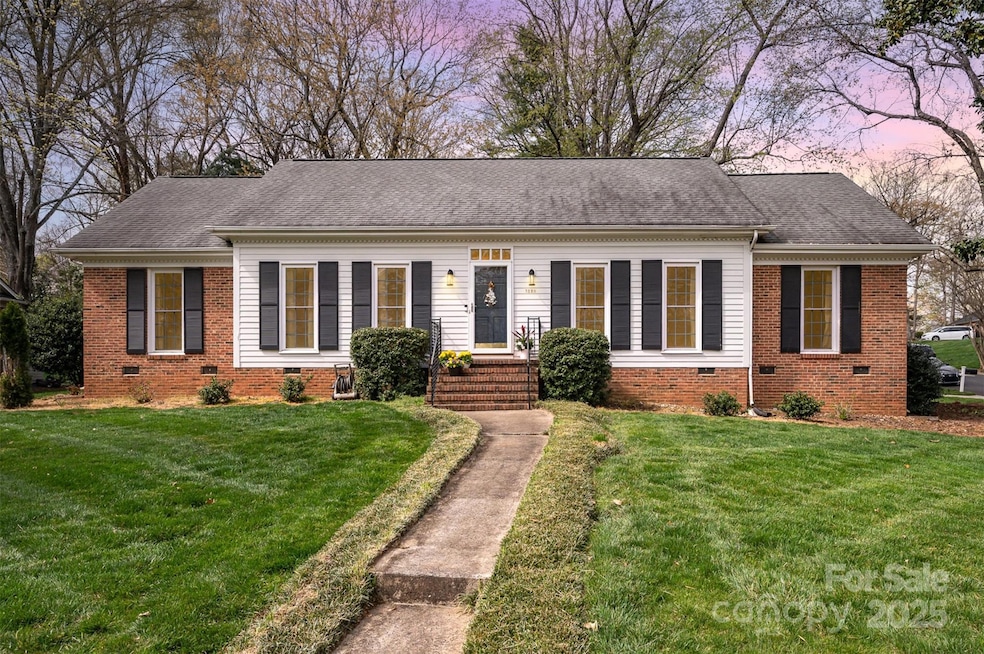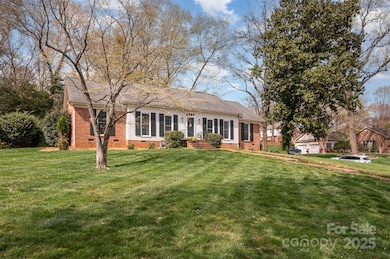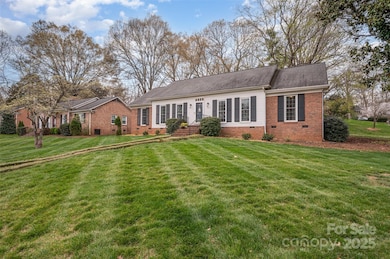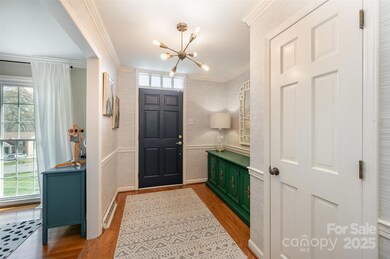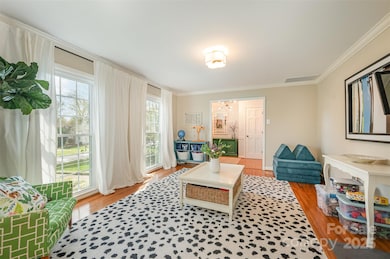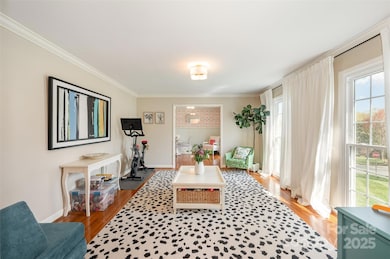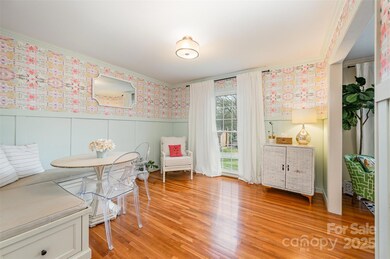
7520 Whistlestop Rd Charlotte, NC 28210
Beverly Woods NeighborhoodHighlights
- Deck
- Wood Flooring
- Covered patio or porch
- Beverly Woods Elementary Rated A-
- Corner Lot
- 1-Story Property
About This Home
As of May 2025The Beverly Woods gem is in the heart of South Park! This classic 3 bedroom, 2 bathroom ranch-style home will make you rethink everything—from your trendy St. John's March Madness pick to “Why haven’t I made this mine?” Situated on a sprawling corner lot just under half an acre, this quintessential ranch offers nearly 1,900 sqft of thoughtfully designed living space, perfectly suited for your future dreams of comfort and style. The open-concept kitchen flows seamlessly into the living area, complemented by a built-in drop zone for storage and a dedicated laundry room. Gleaming hardwood floors run throughout, highlighting the generously sized bedrooms and a well-appointed primary suite. Step outside to discover an unexpectedly private oasis, featuring an expansive deck and pergola, ideal for entertaining or quiet relaxation. Located just moments from all the conveniences and attractions South Park has to offer, this isn’t just a house—it’s the place you’ve been waiting to call home.
Last Agent to Sell the Property
COMPASS Brokerage Email: wes.collins@compass.com License #283483 Listed on: 03/28/2025

Home Details
Home Type
- Single Family
Est. Annual Taxes
- $4,685
Year Built
- Built in 1969
Lot Details
- Corner Lot
- Property is zoned N1-A
Parking
- Driveway
Home Design
- Brick Exterior Construction
- Vinyl Siding
Interior Spaces
- 1-Story Property
- Family Room with Fireplace
- Crawl Space
Kitchen
- Electric Cooktop
- Dishwasher
- Disposal
Flooring
- Wood
- Tile
Bedrooms and Bathrooms
- 3 Main Level Bedrooms
- 2 Full Bathrooms
Outdoor Features
- Deck
- Covered patio or porch
Schools
- Beverly Woods Elementary School
- Carmel Middle School
- South Mecklenburg High School
Utilities
- Forced Air Heating and Cooling System
- Heating System Uses Natural Gas
- Gas Water Heater
Community Details
- Beverly Woods Subdivision
Listing and Financial Details
- Assessor Parcel Number 179-111-47
Ownership History
Purchase Details
Home Financials for this Owner
Home Financials are based on the most recent Mortgage that was taken out on this home.Purchase Details
Purchase Details
Home Financials for this Owner
Home Financials are based on the most recent Mortgage that was taken out on this home.Purchase Details
Home Financials for this Owner
Home Financials are based on the most recent Mortgage that was taken out on this home.Purchase Details
Home Financials for this Owner
Home Financials are based on the most recent Mortgage that was taken out on this home.Similar Homes in Charlotte, NC
Home Values in the Area
Average Home Value in this Area
Purchase History
| Date | Type | Sale Price | Title Company |
|---|---|---|---|
| Warranty Deed | $677,500 | None Listed On Document | |
| Deed | -- | Sodoma Pc | |
| Warranty Deed | $296,000 | None Available | |
| Warranty Deed | $221,500 | -- | |
| Warranty Deed | $194,000 | -- |
Mortgage History
| Date | Status | Loan Amount | Loan Type |
|---|---|---|---|
| Open | $677,500 | VA | |
| Previous Owner | $236,480 | New Conventional | |
| Previous Owner | $167,600 | Unknown | |
| Previous Owner | $19,700 | Credit Line Revolving | |
| Previous Owner | $177,200 | Purchase Money Mortgage | |
| Previous Owner | $42,000 | Credit Line Revolving | |
| Previous Owner | $165,000 | Purchase Money Mortgage |
Property History
| Date | Event | Price | Change | Sq Ft Price |
|---|---|---|---|---|
| 05/21/2025 05/21/25 | Sold | $677,500 | -1.1% | $358 / Sq Ft |
| 04/18/2025 04/18/25 | Pending | -- | -- | -- |
| 04/08/2025 04/08/25 | Price Changed | $685,000 | -2.1% | $362 / Sq Ft |
| 03/28/2025 03/28/25 | For Sale | $700,000 | -- | $370 / Sq Ft |
Tax History Compared to Growth
Tax History
| Year | Tax Paid | Tax Assessment Tax Assessment Total Assessment is a certain percentage of the fair market value that is determined by local assessors to be the total taxable value of land and additions on the property. | Land | Improvement |
|---|---|---|---|---|
| 2023 | $4,685 | $598,400 | $325,000 | $273,400 |
| 2022 | $4,110 | $425,900 | $210,000 | $215,900 |
| 2021 | $4,110 | $425,900 | $210,000 | $215,900 |
| 2020 | $4,217 | $425,900 | $210,000 | $215,900 |
| 2019 | $4,202 | $425,900 | $210,000 | $215,900 |
| 2018 | $3,693 | $275,900 | $150,000 | $125,900 |
| 2017 | $3,634 | $275,900 | $150,000 | $125,900 |
| 2016 | $3,625 | $275,900 | $150,000 | $125,900 |
| 2015 | $3,613 | $275,900 | $150,000 | $125,900 |
| 2014 | $3,606 | $275,900 | $150,000 | $125,900 |
Agents Affiliated with this Home
-
Wes Collins

Seller's Agent in 2025
Wes Collins
COMPASS
(704) 681-1313
8 in this area
247 Total Sales
-
Amie Lam

Buyer's Agent in 2025
Amie Lam
Stephen Cooley Real Estate
(704) 499-9099
1 in this area
49 Total Sales
Map
Source: Canopy MLS (Canopy Realtor® Association)
MLS Number: 4238046
APN: 179-111-47
- 3916 Riverbend Rd
- 3730 Monique Ln
- 3815 Stoney Ridge Trail
- 3916 Blowing Rock Way
- 2731 Creekbed Ln
- 3933 Ayrshire Place
- 3828 Chandworth Rd
- 8011 Greencastle Dr
- 3135 Everly Enclave Way
- 8000 Greencastle Dr
- 3111 Everly Enclave Way
- 4000 Chandworth Rd
- 2301 Seth Thomas Rd
- 6132 Sharon Rd
- 2626 Lilly Mill Rd
- 4024 Tyndale Ave
- 6801 Dumbarton Dr
- 5918 Barrowlands Ct
- 4200 Tyndale Ave
- 6817 Dumbarton Dr
