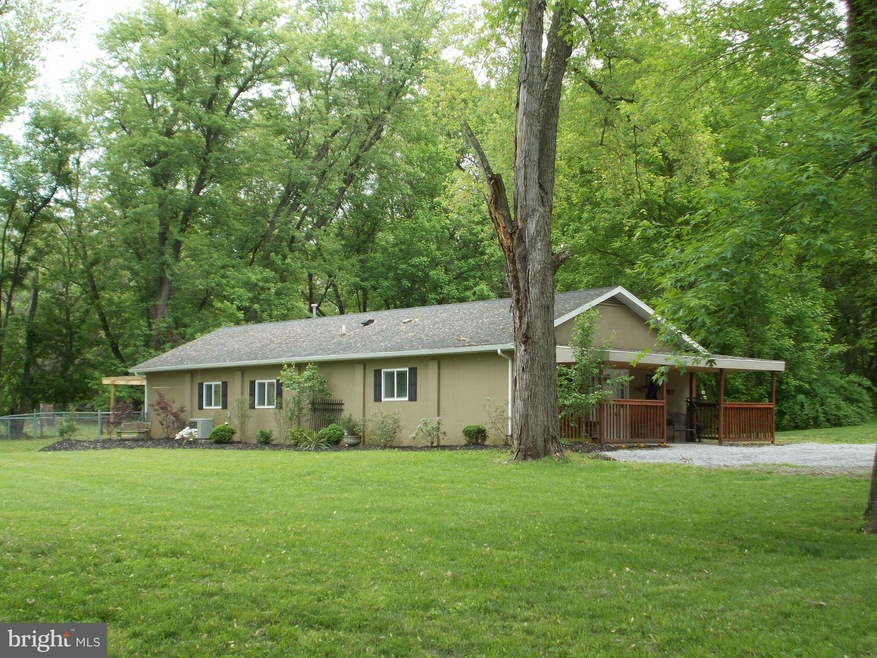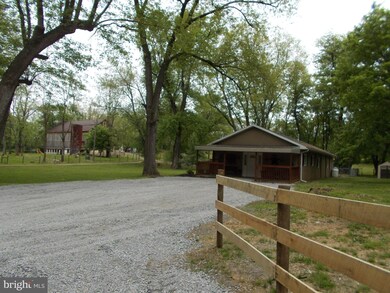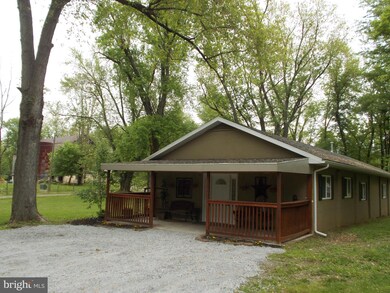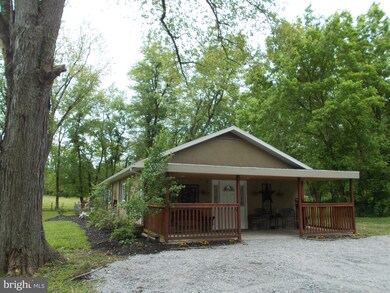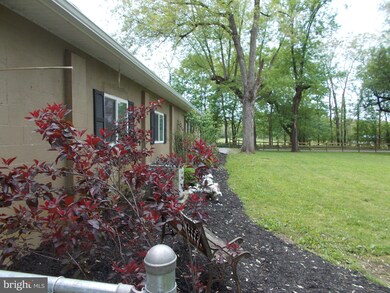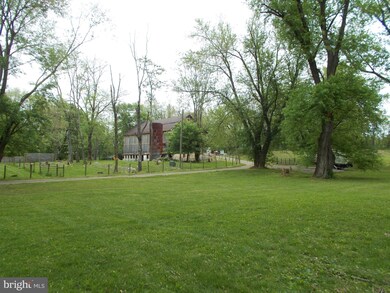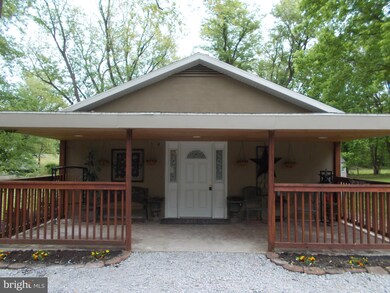
7521 Dam Number 4 Rd Sharpsburg, MD 21782
Estimated Value: $403,914 - $454,000
Highlights
- Stables
- Open Floorplan
- Rambler Architecture
- Scenic Views
- Secluded Lot
- Marble Flooring
About This Home
As of June 2019Six Acre Farmette with 12 Stall Bank Barn, Fenced Pastures, 3 BR Home all in a Private, Unrestricted Setting! Bring your horses, steer, goats....turn key!! Just 1.5 miles from Dam 4 Boat Launch and only 5 miles from I 70. This is country living that you can afford!! Home was built in 2013 and has upgraded granite countertops, new carpet and painting throughout. Open living area...all on one level!! Cool patio, fenced in back yard for pets and fully fenced pastures for your farm animals! Barn has separate 200 amp elect svc and 12 stalls!! Portion of land could be new home site....private, park like grounds...gotta see this...great opportunity for the price!!
Last Agent to Sell the Property
The Glocker Group Realty Results License #RMR002051 Listed on: 05/08/2019
Home Details
Home Type
- Single Family
Est. Annual Taxes
- $1,328
Year Built
- Built in 2013
Lot Details
- 6.15 Acre Lot
- Rural Setting
- Barbed Wire
- Chain Link Fence
- Board Fence
- Secluded Lot
- Property is in very good condition
- Property is zoned A(R)
Property Views
- Scenic Vista
- Pasture
- Garden
Home Design
- Rambler Architecture
- Slab Foundation
- Architectural Shingle Roof
Interior Spaces
- 1,440 Sq Ft Home
- Property has 1 Level
- Open Floorplan
- Ceiling Fan
- Recessed Lighting
- Double Pane Windows
- Replacement Windows
- Window Screens
- Insulated Doors
- Family Room Off Kitchen
- Combination Kitchen and Living
- Attic
Kitchen
- Eat-In Kitchen
- Stove
- Built-In Microwave
- Ice Maker
- Dishwasher
- Upgraded Countertops
Flooring
- Carpet
- Marble
- Ceramic Tile
Bedrooms and Bathrooms
- 3 Main Level Bedrooms
- En-Suite Primary Bedroom
- Walk-In Closet
- 1 Full Bathroom
Laundry
- Laundry on main level
- Dryer
- Washer
Parking
- 6 Open Parking Spaces
- 6 Parking Spaces
- Stone Driveway
Accessible Home Design
- No Interior Steps
Outdoor Features
- Patio
- Shed
- Outbuilding
- Porch
Schools
- Fountain Rock Elementary School
- Springfield Middle School
- Williamsport High School
Farming
- Bank Barn
- Cattle or Dairy Barn
Horse Facilities and Amenities
- Horses Allowed On Property
- Stables
Utilities
- Forced Air Heating and Cooling System
- Heating System Powered By Leased Propane
- Vented Exhaust Fan
- 60 Gallon+ Electric Water Heater
- Well
- Septic Equal To The Number Of Bedrooms
Community Details
- No Home Owners Association
Listing and Financial Details
- Tax Lot 2
- Assessor Parcel Number 2220007141
Ownership History
Purchase Details
Home Financials for this Owner
Home Financials are based on the most recent Mortgage that was taken out on this home.Purchase Details
Purchase Details
Similar Homes in Sharpsburg, MD
Home Values in the Area
Average Home Value in this Area
Purchase History
| Date | Buyer | Sale Price | Title Company |
|---|---|---|---|
| Whetzel Kayla M | $270,000 | Madison Setmnt Svcs Hagersto | |
| Harne Mark S | -- | Attorney | |
| Harne Ruthann | $174,900 | -- |
Mortgage History
| Date | Status | Borrower | Loan Amount |
|---|---|---|---|
| Open | Whetzel Kayla M | $261,900 | |
| Previous Owner | Harne Mark S | $150,000 | |
| Previous Owner | Harne Mark S | $20,000 | |
| Previous Owner | Harne Mark S | $90,000 | |
| Closed | Harne Ruthann | -- |
Property History
| Date | Event | Price | Change | Sq Ft Price |
|---|---|---|---|---|
| 06/25/2019 06/25/19 | Sold | $270,000 | -1.1% | $188 / Sq Ft |
| 05/14/2019 05/14/19 | Pending | -- | -- | -- |
| 05/14/2019 05/14/19 | Price Changed | $272,900 | +5.0% | $190 / Sq Ft |
| 05/08/2019 05/08/19 | For Sale | $259,900 | -- | $180 / Sq Ft |
Tax History Compared to Growth
Tax History
| Year | Tax Paid | Tax Assessment Tax Assessment Total Assessment is a certain percentage of the fair market value that is determined by local assessors to be the total taxable value of land and additions on the property. | Land | Improvement |
|---|---|---|---|---|
| 2024 | $2,523 | $247,200 | $0 | $0 |
| 2023 | $2,385 | $224,600 | $77,500 | $147,100 |
| 2022 | $2,043 | $191,500 | $0 | $0 |
| 2021 | $1,732 | $158,400 | $0 | $0 |
| 2020 | $1,382 | $125,300 | $77,500 | $47,800 |
| 2019 | $1,388 | $125,300 | $77,500 | $47,800 |
| 2018 | $1,531 | $125,300 | $77,500 | $47,800 |
| 2017 | $1,399 | $126,300 | $0 | $0 |
| 2016 | -- | $126,300 | $0 | $0 |
| 2015 | -- | $126,300 | $0 | $0 |
| 2014 | $1,621 | $136,200 | $0 | $0 |
Agents Affiliated with this Home
-
Suzanne Glocker

Seller's Agent in 2019
Suzanne Glocker
The Glocker Group Realty Results
(301) 991-9384
79 Total Sales
-
William Knight

Buyer's Agent in 2019
William Knight
EXP Realty, LLC
(301) 520-4823
37 Total Sales
Map
Source: Bright MLS
MLS Number: MDWA164658
APN: 20-007141
- 15953 River Bend Ct
- 15920 River Bend Ct
- 16245 River Bend Ct
- 170 Vaughndom Way
- 0 Avis Mill Rd
- 17180 Bakersville Rd
- 15811 Hott Ln
- 15423 Dellinger Rd
- 888 Lot 38 Whitings Neck Rd Unit POTOMAC OVERLOOK
- 16926 Sprecher Rd
- 6516 & 6520 Dam Number 4 Rd
- 16951 Taylors Landing Rd
- 8660 Downsville Pike
- Lot 9 Coltrane
- Lot #20 Shepherds Cove Swift River Way
- Lot 6 Swift River Way
- Lot 2 Carlyle Rd
- Lot 1 Carlyle Rd
- 0 Comstock Dr Unit WVBE2040238
- Lot #5 Shepherds Cove Swift River Way
- 7521 Dam Number 4 Rd
- 7604 Dam Number 4 Rd Unit AND
- 16111 Shaffer Rd
- 7511 Dam Number 4 Rd
- 7509 Dam Number 4 Rd
- 7661 4 Dam 4 Rd
- 16125 Shaffer Rd
- 7733 Dam Number 4 Rd
- 16107 Shaffer Rd
- 7521 Dam Number 4 Rd
- 16117 Shaffer Rd
- 16016 Falling Run Rd
- 16223 Shaffer Rd
- 7704 Dam Number 4 Rd Unit AND
- 7421 Dam Number 4 Rd
- 7711 Dam Number 4 Rd Unit AND
- 16131 Shaffer Rd
- 7710 Dam Number 4 Rd Unit AND
- 16120 Shaffer Rd
- 7719 Dam Number 4 Rd Unit AND
