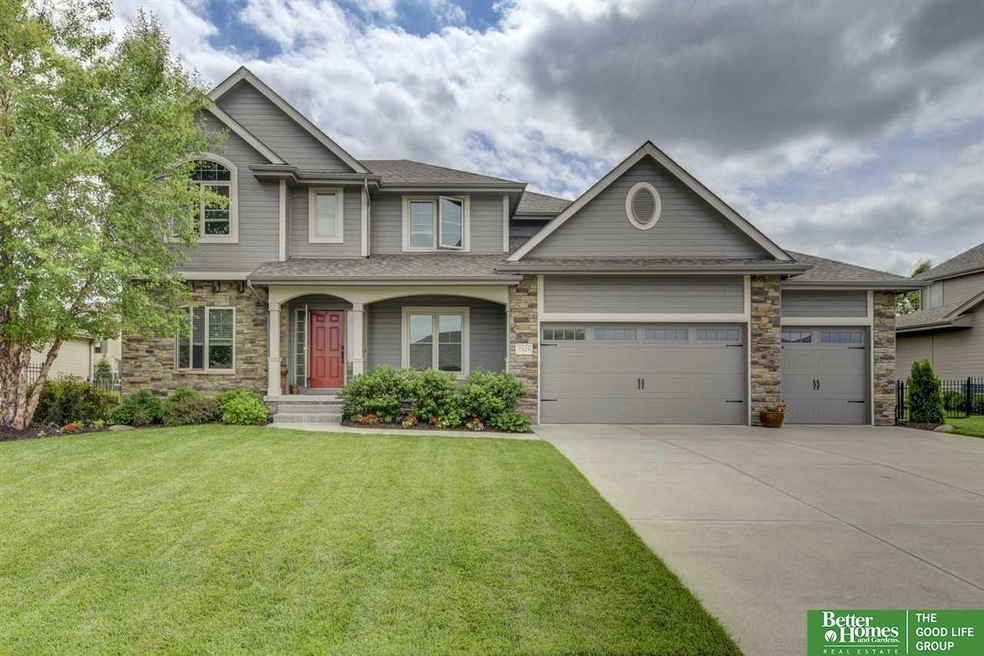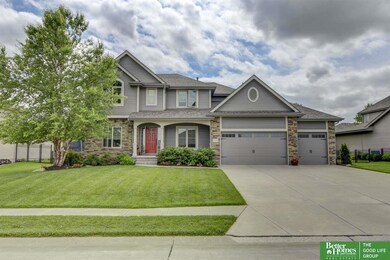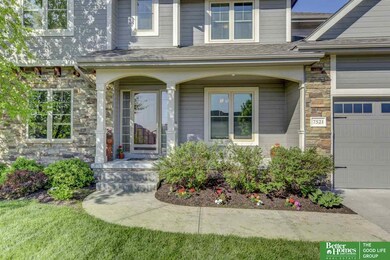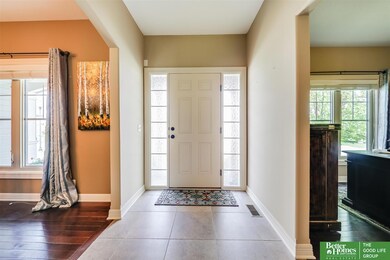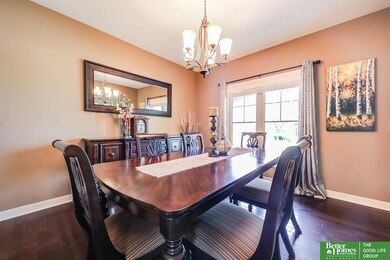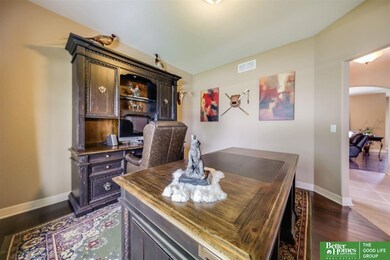
7521 Overview St Papillion, NE 68046
Estimated Value: $528,027 - $591,000
Highlights
- Spa
- Traditional Architecture
- Main Floor Bedroom
- Bell Elementary School Rated A-
- Wood Flooring
- Whirlpool Bathtub
About This Home
As of August 2019Open this Saturday & Sunday 2-3:30. Beautiful hardwood flooring throughout the main level. Kitchen is open to the family room with a large informal dining space & walk-in pantry. Gigantic Quartz island! Laundry room with utility sink & storage. Grand Master Suite with separate vanities and a huge walk-in closet. Large secondary bedrooms, 2 with a Jack & Jill bath and the other with its own bathroom. Fully finished lower level with a large bedroom and 3/4 bathroom plus an entertainment area that comes with built-in sound sound speakers & 80" TV. Storage galore! Garage storage racks, drop zone with cubbies, 2 linen closets, basement utility room & closet under the stairs. Level yard, professional landscaping & covered paver patio. New roof, gutters, insulated garage doors & exterior paint in 2018. Short 5 minute walk to Shadow Lake Towne Center. Enjoy fishing, ice skating & kayaking at nearby Shadow Lake. Paved walking & bike paths. Assumable VA at 3.25%. Available for quick close.
Last Agent to Sell the Property
Better Homes and Gardens R.E. License #20080358 Listed on: 06/04/2019

Home Details
Home Type
- Single Family
Est. Annual Taxes
- $9,436
Year Built
- Built in 2010
Lot Details
- Lot Dimensions are 91.7 x 128.5 x 79.4 x 127.7
- Property is Fully Fenced
- Aluminum or Metal Fence
- Level Lot
- Sprinkler System
Parking
- 3 Car Attached Garage
- Garage Door Opener
Home Design
- Traditional Architecture
- Composition Roof
- Concrete Perimeter Foundation
- Hardboard
- Stone
Interior Spaces
- 2-Story Property
- Ceiling height of 9 feet or more
- Ceiling Fan
- Window Treatments
- Family Room with Fireplace
- Dining Area
Kitchen
- Oven
- Microwave
- Dishwasher
- Disposal
Flooring
- Wood
- Wall to Wall Carpet
- Ceramic Tile
- Vinyl
Bedrooms and Bathrooms
- 5 Bedrooms
- Main Floor Bedroom
- Walk-In Closet
- Jack-and-Jill Bathroom
- Whirlpool Bathtub
Laundry
- Dryer
- Washer
Basement
- Sump Pump
- Basement Windows
Outdoor Features
- Spa
- Patio
- Porch
Schools
- Bell Elementary School
- Papillion Middle School
- Papillion-La Vista South High School
Utilities
- Forced Air Heating and Cooling System
- Heating System Uses Gas
- Cable TV Available
Community Details
- No Home Owners Association
- Shadow Lake Subdivision
Listing and Financial Details
- Assessor Parcel Number 011588811
Ownership History
Purchase Details
Home Financials for this Owner
Home Financials are based on the most recent Mortgage that was taken out on this home.Purchase Details
Home Financials for this Owner
Home Financials are based on the most recent Mortgage that was taken out on this home.Purchase Details
Home Financials for this Owner
Home Financials are based on the most recent Mortgage that was taken out on this home.Purchase Details
Home Financials for this Owner
Home Financials are based on the most recent Mortgage that was taken out on this home.Purchase Details
Home Financials for this Owner
Home Financials are based on the most recent Mortgage that was taken out on this home.Similar Homes in Papillion, NE
Home Values in the Area
Average Home Value in this Area
Purchase History
| Date | Buyer | Sale Price | Title Company |
|---|---|---|---|
| Cordts Ryan A | $389,000 | Ambassador Title Services | |
| Bird Carolyn D | $385,000 | Nebraska Land Title & Abstra | |
| Wood Daniel C | $343,000 | Clean Title & Escrow Llc | |
| Joyner Todd S | $334,000 | Dakota Title & Escrow | |
| Brentwood Homes Inc | $41,000 | None Available |
Mortgage History
| Date | Status | Borrower | Loan Amount |
|---|---|---|---|
| Open | Cordts Ryan A | $311,200 | |
| Previous Owner | Bird Carolyn D | $397,705 | |
| Previous Owner | Wood Daniel C | $330,250 | |
| Previous Owner | Joyner Todd S | $344,650 | |
| Previous Owner | Brentwood Homes Inc | $241,868 |
Property History
| Date | Event | Price | Change | Sq Ft Price |
|---|---|---|---|---|
| 08/16/2019 08/16/19 | Sold | $389,000 | -0.3% | $103 / Sq Ft |
| 06/19/2019 06/19/19 | Pending | -- | -- | -- |
| 06/14/2019 06/14/19 | Price Changed | $389,990 | -2.5% | $103 / Sq Ft |
| 06/06/2019 06/06/19 | Price Changed | $399,950 | -1.9% | $106 / Sq Ft |
| 06/04/2019 06/04/19 | For Sale | $407,500 | +5.8% | $108 / Sq Ft |
| 05/26/2016 05/26/16 | Sold | $385,000 | 0.0% | $102 / Sq Ft |
| 03/30/2016 03/30/16 | Pending | -- | -- | -- |
| 03/08/2016 03/08/16 | For Sale | $385,000 | +12.4% | $102 / Sq Ft |
| 06/11/2012 06/11/12 | Sold | $342,500 | -2.0% | $91 / Sq Ft |
| 05/16/2012 05/16/12 | Pending | -- | -- | -- |
| 04/02/2012 04/02/12 | For Sale | $349,500 | -- | $93 / Sq Ft |
Tax History Compared to Growth
Tax History
| Year | Tax Paid | Tax Assessment Tax Assessment Total Assessment is a certain percentage of the fair market value that is determined by local assessors to be the total taxable value of land and additions on the property. | Land | Improvement |
|---|---|---|---|---|
| 2024 | $9,327 | $475,272 | $65,000 | $410,272 |
| 2023 | $9,327 | $433,891 | $59,500 | $374,391 |
| 2022 | $9,337 | $397,502 | $59,500 | $338,002 |
| 2021 | $9,611 | $380,082 | $52,000 | $328,082 |
| 2020 | $9,467 | $371,928 | $52,000 | $319,928 |
| 2019 | $9,573 | $366,653 | $46,000 | $320,653 |
| 2018 | $9,436 | $360,362 | $46,000 | $314,362 |
| 2017 | $9,314 | $356,032 | $46,000 | $310,032 |
| 2016 | $9,068 | $346,338 | $46,000 | $300,338 |
| 2015 | $8,943 | $341,976 | $46,000 | $295,976 |
| 2014 | $8,888 | $338,854 | $44,000 | $294,854 |
| 2012 | -- | $338,928 | $42,000 | $296,928 |
Agents Affiliated with this Home
-
Jen Robidoux

Seller's Agent in 2019
Jen Robidoux
Better Homes and Gardens R.E.
(402) 658-7235
79 Total Sales
-
Andrea Critser

Buyer's Agent in 2019
Andrea Critser
BHHS Ambassador Real Estate
(402) 536-9860
75 Total Sales
-
Johnathan O'Gorman

Seller's Agent in 2016
Johnathan O'Gorman
Better Homes and Gardens R.E.
(402) 595-8857
255 Total Sales
-
Karen Jennings

Buyer's Agent in 2016
Karen Jennings
BHHS Ambassador Real Estate
(402) 290-6296
549 Total Sales
-

Seller's Agent in 2012
Tom Smith
NP Dodge Real Estate Sales, Inc.
(402) 598-7355
-
J
Buyer's Agent in 2012
Jim & Becky Gallagher
CENTURY 21 Century Real Estate
Map
Source: Great Plains Regional MLS
MLS Number: 21911271
APN: 011588811
- 7426 Reed St
- 12375 S 74th St
- 7633 Legacy St
- 7644 Leawood St
- 7645 Leawood St
- 12605 S 75th St
- 7001 Stony Point Dr
- 12035 S 79th Ave
- Lot S 73rd St
- 12612 77th St
- 7806 Von St
- 12601 S 78th St
- 6910 Stony Point Dr
- 12622 S 73rd St
- 6884 Stony Point Dr
- 12706 S 76th Ave
- 12703 S 73rd St
- 6868 Stony Point Dr
- 2119 Corn Dr
- 2115 Corn Dr
- 7521 Overview St
- 7513 Overview St
- 7529 Overview St
- 7616 Crawford St
- 7624 Crawford St
- 7505 Overview St
- 7520 Overview St
- 7608 Crawford St
- 7528 Overview St
- 7512 Overview St
- 7632 Crawford St
- 7606 Overview St
- 7504 Overview St
- 7615 Overview St
- 7614 Overview St
- 7640 Crawford St
- 7405 Southshore St
- 7612 Ponderosa Dr
- 7417 Southshore St
- 7363 Southshore St
