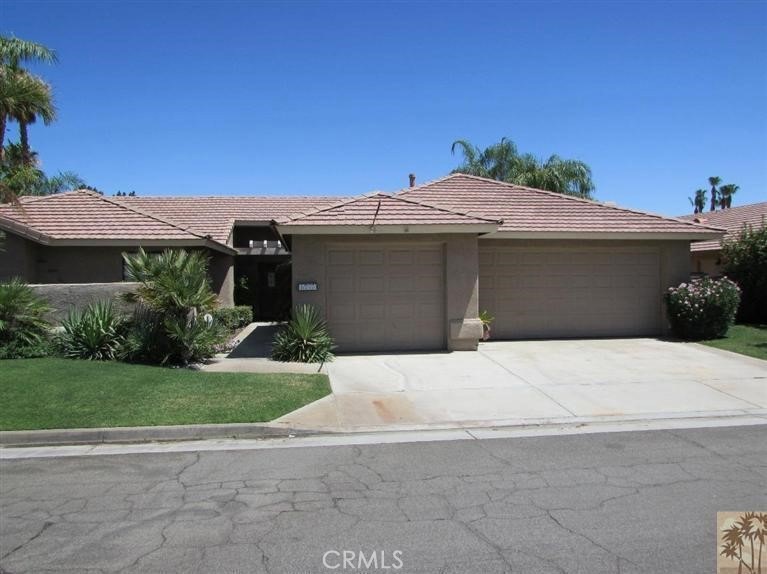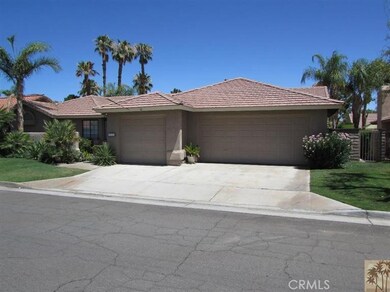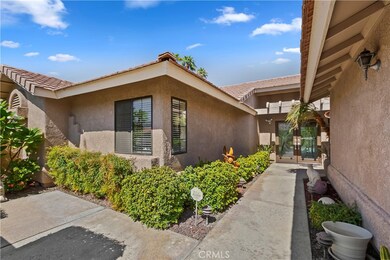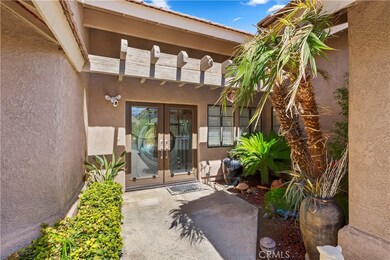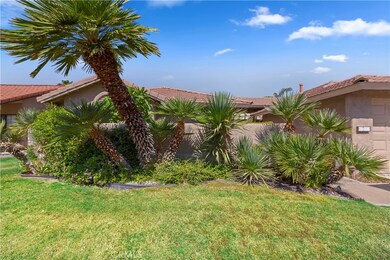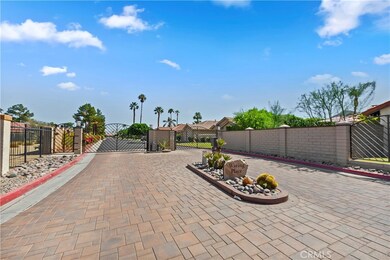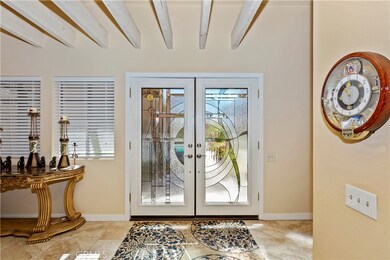
75226 La Cresta Dr Palm Desert, CA 92211
Estimated Value: $607,000 - $677,332
Highlights
- Filtered Pool
- Primary Bedroom Suite
- Mountain View
- Palm Desert High School Rated A
- Updated Kitchen
- Granite Countertops
About This Home
As of November 2021This home is perfectly located within minutes of down town Palm Desert and a short drive to many amazing restaurants, golf courses, world-class shopping at El Paseo, and casino's. As you enter the home you walk into a open floor plan perfect for entertaining with a view of the crystal blue pool and spa, The family and dining room have tiled floors, newer paint, The kitchen has a large peninsula island open to the Family room, Down the hall are all the bedrooms with 1 full bath and a half bath in the hallway. In the Master is a large bathroom with separate soaking tub, walk in shower, and multiple closets. Out the back slider is your pool and spa with plenty of deck space for you to lounge. This home will not last long so don't wait!!
Last Agent to Sell the Property
COLDWELL BANKER BLACKSTONE RTY License #01349778 Listed on: 10/04/2021

Home Details
Home Type
- Single Family
Est. Annual Taxes
- $8,527
Year Built
- Built in 1988
Lot Details
- 7,405 Sq Ft Lot
- Block Wall Fence
- Front and Back Yard Sprinklers
- Density is up to 1 Unit/Acre
HOA Fees
- $130 Monthly HOA Fees
Parking
- 3 Car Attached Garage
- Parking Available
- Front Facing Garage
- Automatic Gate
Property Views
- Mountain
- Neighborhood
Home Design
- Turnkey
- Planned Development
- Tile Roof
- Clay Roof
Interior Spaces
- 1,855 Sq Ft Home
- 1-Story Property
- Partially Furnished
- Recessed Lighting
- Gas Fireplace
- Family Room with Fireplace
- Family Room Off Kitchen
- Dining Room
- Center Hall
- Laundry Room
Kitchen
- Updated Kitchen
- Open to Family Room
- Eat-In Kitchen
- Gas Oven
- Gas Cooktop
- Microwave
- Dishwasher
- Granite Countertops
Flooring
- Carpet
- Tile
Bedrooms and Bathrooms
- 3 Bedrooms | 2 Main Level Bedrooms
- Primary Bedroom Suite
- Jack-and-Jill Bathroom
- Granite Bathroom Countertops
- Dual Vanity Sinks in Primary Bathroom
- Low Flow Toliet
- Bathtub with Shower
- Walk-in Shower
- Low Flow Shower
- Closet In Bathroom
Home Security
- Carbon Monoxide Detectors
- Fire and Smoke Detector
Pool
- Filtered Pool
- Heated In Ground Pool
- In Ground Spa
- Gas Heated Pool
- Solar Heated Spa
Outdoor Features
- Exterior Lighting
Utilities
- Central Heating and Cooling System
- Natural Gas Connected
- Cable TV Available
Listing and Financial Details
- Tax Lot 46
- Tax Tract Number 20817
- Assessor Parcel Number 634130046
- $539 per year additional tax assessments
Community Details
Overview
- Waring Place Association, Phone Number (760) 346-9000
- Albert Management HOA
Security
- Controlled Access
Ownership History
Purchase Details
Home Financials for this Owner
Home Financials are based on the most recent Mortgage that was taken out on this home.Purchase Details
Home Financials for this Owner
Home Financials are based on the most recent Mortgage that was taken out on this home.Purchase Details
Home Financials for this Owner
Home Financials are based on the most recent Mortgage that was taken out on this home.Similar Homes in Palm Desert, CA
Home Values in the Area
Average Home Value in this Area
Purchase History
| Date | Buyer | Sale Price | Title Company |
|---|---|---|---|
| Gilliam Janet | $615,000 | Fidelity National Title Ie | |
| Hachey Norman | $303,000 | Orange Coast Title | |
| Larue Lois G | -- | None Available |
Mortgage History
| Date | Status | Borrower | Loan Amount |
|---|---|---|---|
| Open | Gilliam Janet | $488,000 | |
| Previous Owner | Larue Lois G | $45,000 | |
| Previous Owner | Larue Lois G | $55,000 | |
| Previous Owner | Larue William E | $50,000 |
Property History
| Date | Event | Price | Change | Sq Ft Price |
|---|---|---|---|---|
| 11/12/2021 11/12/21 | Sold | $615,000 | +12.0% | $332 / Sq Ft |
| 10/12/2021 10/12/21 | Pending | -- | -- | -- |
| 10/04/2021 10/04/21 | For Sale | $548,888 | +81.2% | $296 / Sq Ft |
| 07/17/2014 07/17/14 | Sold | $303,000 | +1.3% | $163 / Sq Ft |
| 07/09/2014 07/09/14 | Pending | -- | -- | -- |
| 06/18/2014 06/18/14 | For Sale | $299,000 | -- | $161 / Sq Ft |
Tax History Compared to Growth
Tax History
| Year | Tax Paid | Tax Assessment Tax Assessment Total Assessment is a certain percentage of the fair market value that is determined by local assessors to be the total taxable value of land and additions on the property. | Land | Improvement |
|---|---|---|---|---|
| 2023 | $8,527 | $627,300 | $38,250 | $589,050 |
| 2022 | $8,083 | $615,000 | $37,500 | $577,500 |
| 2021 | $4,659 | $336,423 | $84,104 | $252,319 |
| 2020 | $4,580 | $332,974 | $83,242 | $249,732 |
| 2019 | $4,496 | $326,446 | $81,610 | $244,836 |
| 2018 | $4,416 | $320,046 | $80,011 | $240,035 |
| 2017 | $4,327 | $313,772 | $78,443 | $235,329 |
| 2016 | $4,223 | $307,620 | $76,905 | $230,715 |
| 2015 | $4,227 | $303,000 | $75,750 | $227,250 |
| 2014 | $3,303 | $244,901 | $61,216 | $183,685 |
Agents Affiliated with this Home
-
Jason Medina

Seller's Agent in 2021
Jason Medina
COLDWELL BANKER BLACKSTONE RTY
(909) 434-3026
45 Total Sales
-
Danielle Siani-Rader

Buyer's Agent in 2021
Danielle Siani-Rader
(760) 275-8914
32 Total Sales
-
J
Seller's Agent in 2014
Judy Woodard
-
D
Seller Co-Listing Agent in 2014
Diana Pazos
Map
Source: California Regional Multiple Listing Service (CRMLS)
MLS Number: CV21220339
APN: 634-130-046
- 75291 La Sierra Dr
- 44140 Lakeside Dr
- 43911 La Carmela Dr
- 75161 Spyglass Dr
- 44260 Lakeside Dr
- 43376 Cook St Unit 91
- 43376 Cook St Unit 35
- 44020 Superior Ct
- 75070 Spyglass Dr
- 75097 Spyglass Dr
- 75050 Spyglass Dr
- 75330 14th Green Dr
- 44100 Mojave Ct
- 75313 14th Green Dr
- 44145 Tahoe Cir
- 75393 Spyglass Dr
- 44839 Winged Foot Dr
- 75294 Saint Andrews Ct
- 44260 Tahoe Cir
- 75334 Saint Andrews Ct
- 75226 La Cresta Dr
- 75258 La Cresta Dr
- 75194 La Cresta Dr
- 75243 Santa fe Trail
- 75275 Santa fe Trail
- 75243 La Cresta Dr
- 75211 Santa fe Trail
- 75275 La Cresta Dr
- 75211 La Cresta Dr
- 75290 La Cresta Dr
- 75307 Santa fe Trail
- 75179 La Cresta Dr
- 75307 La Cresta Dr
- 75179 Santa fe Trail
- 75226 La Sierra Dr
- 75194 La Sierra Dr
- 75130 La Cresta Dr
- 75290 La Sierra Dr
- 75336 La Cresta Dr
- 75147 La Cresta Dr
