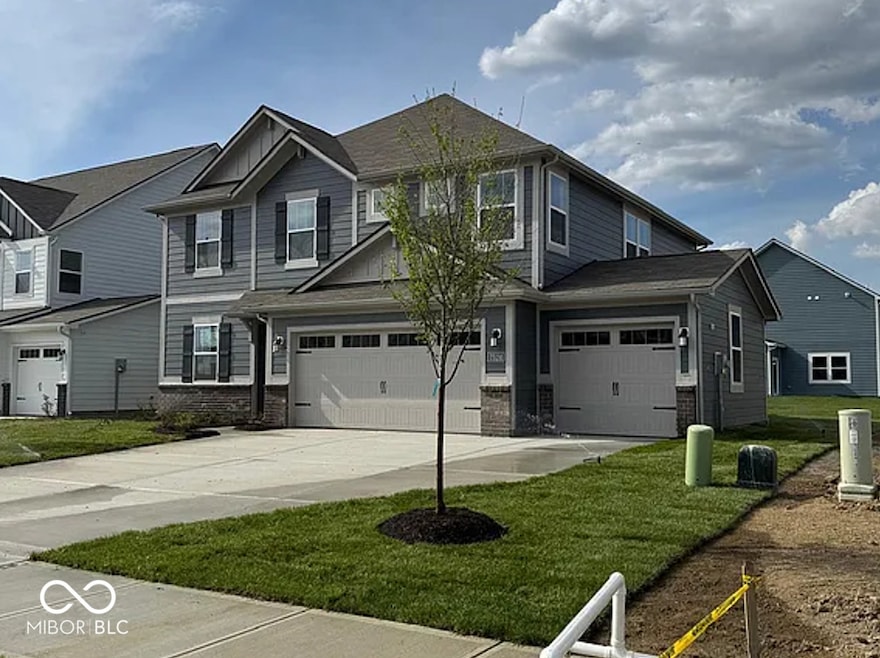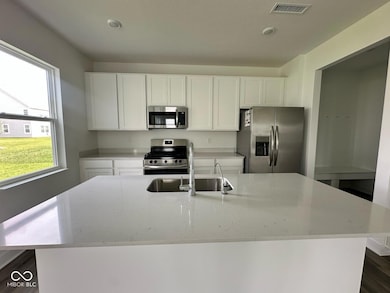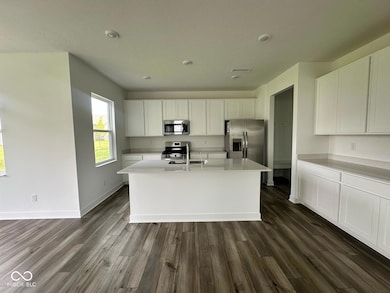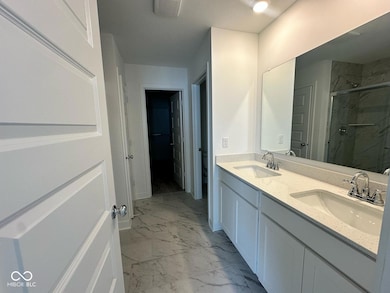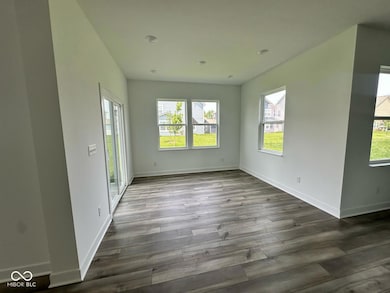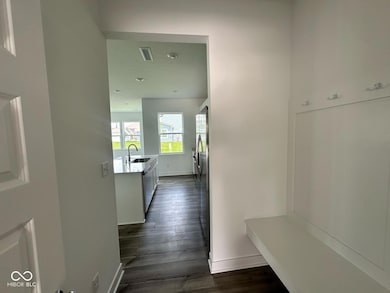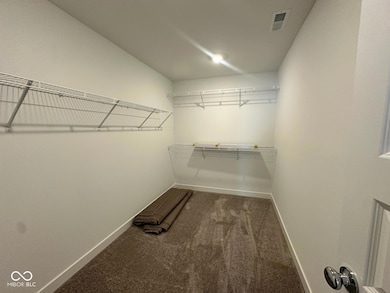
Highlights
- Traditional Architecture
- No HOA
- 3 Car Attached Garage
- Pine Tree Elementary School Rated A
- Neighborhood Views
- In-Law or Guest Suite
About This Home
For Lease: Spacious Hampshire Model in the Bellwood Community - Avon, IN Welcome to this beautifully designed two-story Hampshire model, perfectly situated in the highly desirable Bellwood community of Avon. Offering an ideal blend of space, comfort, and functionality, this home is tailor-made for modern family living. The main floor boasts a private bedroom-perfect for guests or multi-generational living-alongside a bright, open-concept layout that seamlessly connects the kitchen, dining area, and expansive Great Room, creating a perfect space for everyday life and entertaining. Upstairs, enjoy a versatile loft area and four generously sized bedrooms, three of which feature walk-in closets. The spacious owner's suite serves as a peaceful retreat, complete with a private en-suite bathroom. Located just minutes from top-rated schools, shopping centers, dining, and everyday conveniences, this home offers both comfort and convenience. Don't miss this opportunity-schedule your private tour today!
Listing Agent
BluPrint Real Estate Group Brokerage Email: amit.realtorin@gmail.com License #RB24000178 Listed on: 07/01/2025

Home Details
Home Type
- Single Family
Year Built
- Built in 2024
Parking
- 3 Car Attached Garage
Home Design
- Traditional Architecture
- Brick Exterior Construction
- Poured Concrete
- Cement Siding
Interior Spaces
- 2-Story Property
- Family or Dining Combination
- Neighborhood Views
- Attic Access Panel
Kitchen
- Breakfast Bar
- Gas Cooktop
- Microwave
- Dishwasher
- Kitchen Island
Flooring
- Carpet
- Vinyl Plank
Bedrooms and Bathrooms
- 5 Bedrooms
- Walk-In Closet
- In-Law or Guest Suite
- 3 Full Bathrooms
Laundry
- Dryer
- Washer
Schools
- Avon High School
Additional Features
- 7,841 Sq Ft Lot
- Forced Air Heating System
Listing and Financial Details
- Security Deposit $3,000
- Property Available on 7/2/25
- Tenant pays for all utilities, cable TV, insurance
- The owner pays for dues mandatory, ho fee, insurance
- Application Fee: 0
- Tax Lot 321014127146000031
- Assessor Parcel Number 321014127146000031
Community Details
Overview
- No Home Owners Association
- Bellwood Subdivision
Pet Policy
- Pets allowed on a case-by-case basis
- Pet Deposit $300
Map
About the Listing Agent

Hi there! I'm Amit Mishra, your local real estate agent. With a fresh perspective and boundless energy, I'm here to help you navigate the exciting world of home buying, selling, and investing. My journey into real estate is fueled by a passion for homes and a deep desire to help others find their perfect space.
Together, let's make your real estate journey memorable and successful. I promise a seamless and efficient experience, whether you're buying your first home, investing in
Amit's Other Listings
Source: MIBOR Broker Listing Cooperative®
MLS Number: 22048127
- 7670 Barston Way
- 1123 Wessel Ln
- 7600 Fallsworth Dr
- 7384 Standish Ln
- 7422 Allesley Dr
- 7422 Allesley Dr
- 1087 Marston Ln
- 1103 Marston Ln
- 1136 Tansley Ln
- 7441 Sugar Pine Ct
- 7664 Allesley Dr
- 7658 Allesley Dr
- 7620 Allesley Dr
- 7644 Allesley Dr
- 7584 Allesley Dr
- 7608 Allesley Dr
- 7348 Standish Ln
- 938 Weeping Way Ln
- 1178 Turner Trace Place N
- 7452 Lace Bark Ct
