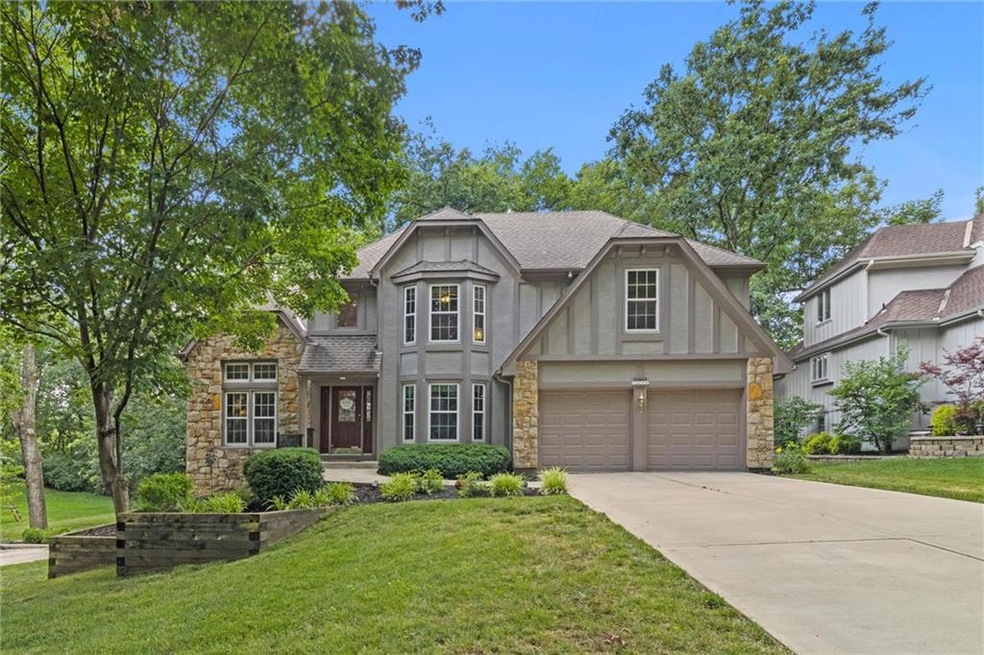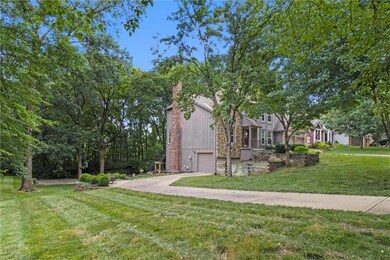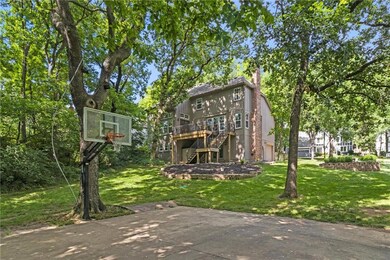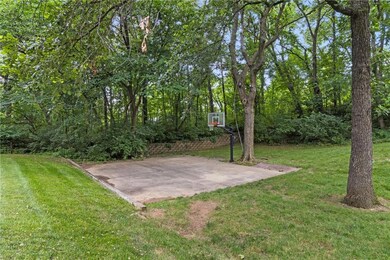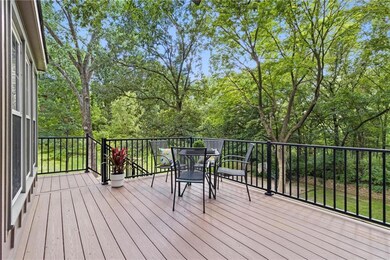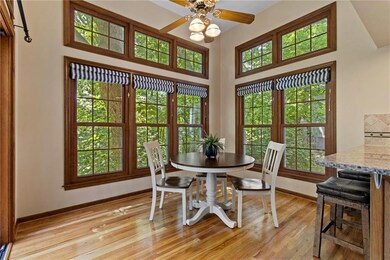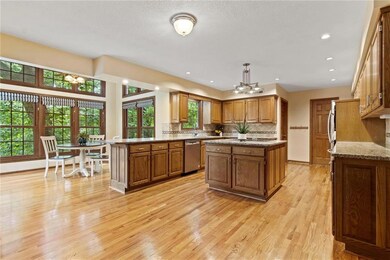
7524 Widmer Rd Shawnee, KS 66216
Highlights
- 24,394 Sq Ft lot
- Deck
- Traditional Architecture
- Mill Creek Elementary School Rated A
- Recreation Room
- Whirlpool Bathtub
About This Home
As of August 2024Nestled on a picturesque half-acre lot, this beautiful property offers a secluded backyard surrounded by mature trees and a private sports court in the backyard perfect for pickleball or basketball. Don't miss the third-car garage located on the lower level, complete with a private driveway for added convenience. Inside the entrance you will find an office/flex space and a dining room both with large windows before entering the spacious living room with fireplace and built-ins. The large open kitchen includes an island, extra cabinets and lots of counterspace for entertaining. A breakfast nook off the kitchen is surrounded by more windows and a deck to oversee the outdoors. Upstairs is the primarily bedroom and primary bathroom with two sinks, jet tub and walk in closet. Three additional bedrooms and bathroom are upstairs. The walk-out basement features an additional living space, office nook and more built-ins. More windows highlight the backyard space, and patio to enjoy under the protection of the deck above. The subdivision includes a neighborhood pool and HOA social activities and it is close proximity to Little Mill Creek park and several trails nearby.
Last Agent to Sell the Property
ReeceNichols -Johnson County West Brokerage Phone: 913-638-6496 License #00245163 Listed on: 05/28/2024
Home Details
Home Type
- Single Family
Est. Annual Taxes
- $6,675
Year Built
- Built in 1988
Lot Details
- 0.56 Acre Lot
- Lot Dimensions are 240x137x130x158
- Level Lot
- Many Trees
HOA Fees
- $46 Monthly HOA Fees
Parking
- 3 Car Garage
- Front Facing Garage
- Side Facing Garage
- Garage Door Opener
Home Design
- Traditional Architecture
- Stone Frame
- Composition Roof
- Board and Batten Siding
- Masonry
Interior Spaces
- 2-Story Property
- Wet Bar
- Ceiling Fan
- Skylights
- 2 Fireplaces
- Gas Fireplace
- Some Wood Windows
- Window Treatments
- Family Room Downstairs
- Separate Formal Living Room
- Formal Dining Room
- Home Office
- Recreation Room
- Carpet
- Finished Basement
- Walk-Out Basement
- Attic Fan
Kitchen
- Eat-In Kitchen
- Double Oven
- Cooktop
- Dishwasher
- Kitchen Island
Bedrooms and Bathrooms
- 4 Bedrooms
- Walk-In Closet
- Whirlpool Bathtub
Schools
- Mill Creek Elementary School
- Sm Northwest High School
Additional Features
- Deck
- Forced Air Heating and Cooling System
Listing and Financial Details
- Assessor Parcel Number Ip00300004 0009
- $0 special tax assessment
Community Details
Overview
- Association fees include curbside recycling, trash
- Ashley Park HOA
- Ashley Park Subdivision
Recreation
- Community Pool
Ownership History
Purchase Details
Home Financials for this Owner
Home Financials are based on the most recent Mortgage that was taken out on this home.Similar Homes in the area
Home Values in the Area
Average Home Value in this Area
Purchase History
| Date | Type | Sale Price | Title Company |
|---|---|---|---|
| Warranty Deed | -- | None Listed On Document |
Mortgage History
| Date | Status | Loan Amount | Loan Type |
|---|---|---|---|
| Open | $468,000 | New Conventional | |
| Previous Owner | $351,000 | New Conventional |
Property History
| Date | Event | Price | Change | Sq Ft Price |
|---|---|---|---|---|
| 08/01/2024 08/01/24 | Sold | -- | -- | -- |
| 06/29/2024 06/29/24 | Pending | -- | -- | -- |
| 06/27/2024 06/27/24 | For Sale | $530,000 | +147122.2% | $156 / Sq Ft |
| 08/16/2018 08/16/18 | Sold | -- | -- | -- |
| 07/14/2018 07/14/18 | Pending | -- | -- | -- |
| 07/12/2018 07/12/18 | For Sale | $360 | -- | $0 / Sq Ft |
Tax History Compared to Growth
Tax History
| Year | Tax Paid | Tax Assessment Tax Assessment Total Assessment is a certain percentage of the fair market value that is determined by local assessors to be the total taxable value of land and additions on the property. | Land | Improvement |
|---|---|---|---|---|
| 2024 | $6,724 | $60,582 | $10,911 | $49,671 |
| 2023 | $6,675 | $59,340 | $9,090 | $50,250 |
| 2022 | $5,598 | $49,726 | $8,262 | $41,464 |
| 2021 | $5,363 | $45,322 | $8,262 | $37,060 |
| 2020 | $5,302 | $44,367 | $8,262 | $36,105 |
| 2019 | $5,169 | $43,240 | $7,181 | $36,059 |
| 2018 | $4,619 | $38,249 | $6,531 | $31,718 |
| 2017 | $4,478 | $35,938 | $6,531 | $29,407 |
| 2016 | $4,343 | $34,420 | $6,531 | $27,889 |
| 2015 | $4,134 | $32,982 | $6,531 | $26,451 |
| 2013 | -- | $29,624 | $6,531 | $23,093 |
Agents Affiliated with this Home
-
Heather Novacky

Seller's Agent in 2024
Heather Novacky
ReeceNichols -Johnson County West
(913) 638-6496
15 in this area
29 Total Sales
-
Catherine Colwell
C
Buyer's Agent in 2024
Catherine Colwell
Compass Realty Group
(913) 548-1802
10 in this area
60 Total Sales
-
M
Seller's Agent in 2018
Malfer Plaza Team
Compass Realty Group
-
Alex Owens

Seller Co-Listing Agent in 2018
Alex Owens
Compass Realty Group
(913) 725-8827
11 in this area
292 Total Sales
-
Tina Branine

Buyer's Agent in 2018
Tina Branine
Keller Williams Realty Partners Inc.
(913) 708-8074
8 in this area
185 Total Sales
Map
Source: Heartland MLS
MLS Number: 2491069
APN: IP00300004-0009
- 7809 Rene St
- 7719 Haskins St
- 7243 Rene St
- 13220 W 76th St
- 13403 W 78th Place
- 4933 Alden Rd
- 13908 W 71st Place
- 7419 Constance St
- 7710 Noland Rd
- 8003 Mullen Rd
- 13406 W 72nd St
- 7841 Alden Rd
- 7208 Oakview St
- 7900 Alden St
- 13003 W 77th Terrace
- 14408 W 80th Terrace
- 12913 W 78th St
- 8103 Park St
- 14810 W 72nd St
- 14910 Rhodes Cir
