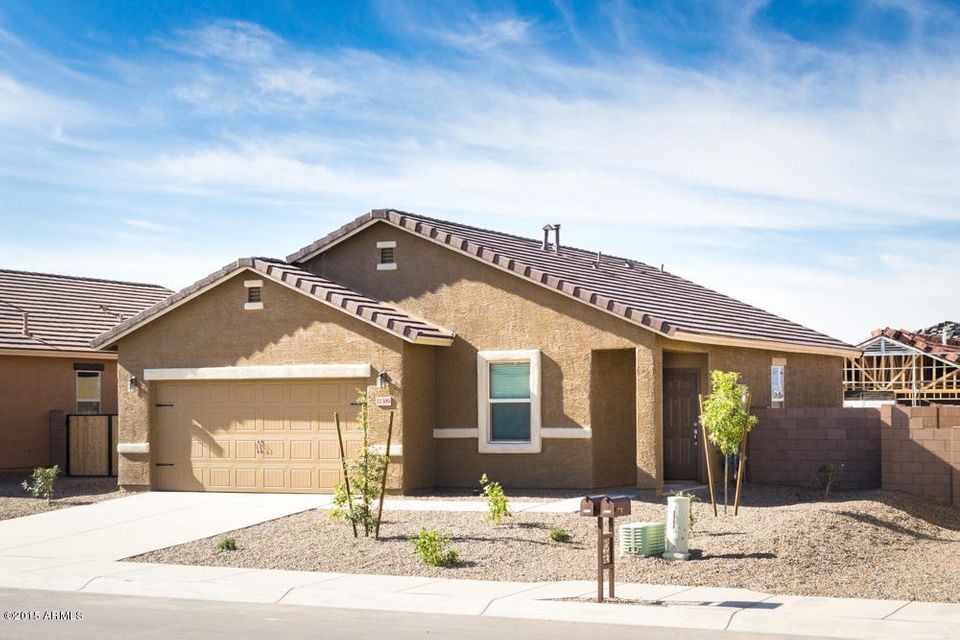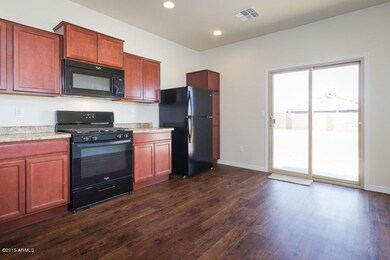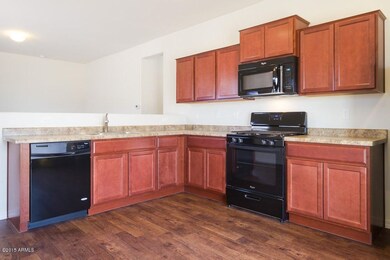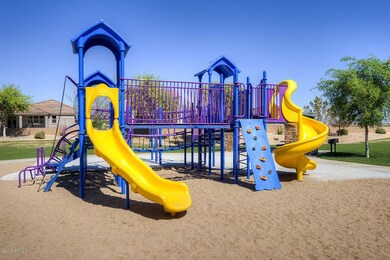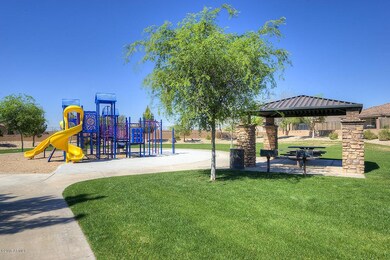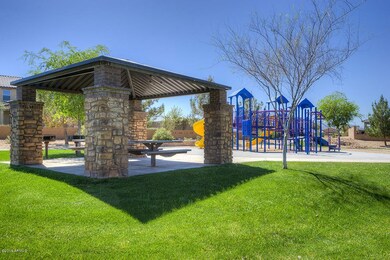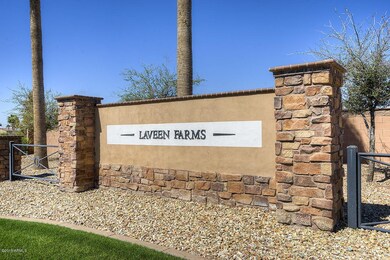
7525 W Carter Rd Phoenix, AZ 85339
Laveen NeighborhoodHighlights
- Mountain View
- Eat-In Kitchen
- Community Playground
- Phoenix Coding Academy Rated A
- Walk-In Closet
- No Interior Steps
About This Home
As of October 2019NO DOWN PAYMENT REQUIRED! Nestled in the beautiful community of Trailside Point.Featuring woodplank vinyl flooring in all the right places with Mohawk upgraded carpet & 9ft ceilings.Kitchen boasts faux Granite sytle Countertops,Stainless Steel Sink,Luxurious Maple Stained Cabinets w/ crown moulding, Range/Oven,& ALL Whirlpool Black Appliances,even the Fridge & Overhead Microwave! Spacious lots with front desertscape landscaping included & with 2''faux wood blinds on all front included. Pre-plumbed for RO system. Pix of similar home shown.
Last Agent to Sell the Property
Tracy Norton
LGI Homes License #BR570728000 Listed on: 05/26/2015
Last Buyer's Agent
Tracy Norton
LGI Homes License #BR570728000 Listed on: 05/26/2015
Home Details
Home Type
- Single Family
Est. Annual Taxes
- $1,896
Year Built
- Built in 2015
Lot Details
- 6,325 Sq Ft Lot
- Desert faces the front of the property
- Block Wall Fence
- Front and Back Yard Sprinklers
- Sprinklers on Timer
Parking
- 2 Car Garage
Home Design
- Wood Frame Construction
- Tile Roof
- Stucco
Interior Spaces
- 1,136 Sq Ft Home
- 1-Story Property
- Ceiling height of 9 feet or more
- Low Emissivity Windows
- Mountain Views
Kitchen
- Eat-In Kitchen
- Built-In Microwave
- Dishwasher
Flooring
- Carpet
- Vinyl
Bedrooms and Bathrooms
- 3 Bedrooms
- Walk-In Closet
- 2 Bathrooms
Laundry
- Laundry in unit
- Washer and Dryer Hookup
Accessible Home Design
- No Interior Steps
Schools
- Trailside Point Elementary
- Betty Fairfax High School
Utilities
- Refrigerated Cooling System
- Heating Available
- Water Softener
- High Speed Internet
- Cable TV Available
Listing and Financial Details
- Tax Lot 155
- Assessor Parcel Number 104-87-342
Community Details
Overview
- Property has a Home Owners Association
- City Property Mgmt Association, Phone Number (602) 437-4777
- Built by LGI HOMES
- Laveen Farms Unit 4 Subdivision, Taos Floorplan
- FHA/VA Approved Complex
Recreation
- Community Playground
- Bike Trail
Ownership History
Purchase Details
Home Financials for this Owner
Home Financials are based on the most recent Mortgage that was taken out on this home.Purchase Details
Home Financials for this Owner
Home Financials are based on the most recent Mortgage that was taken out on this home.Purchase Details
Home Financials for this Owner
Home Financials are based on the most recent Mortgage that was taken out on this home.Purchase Details
Home Financials for this Owner
Home Financials are based on the most recent Mortgage that was taken out on this home.Similar Homes in Phoenix, AZ
Home Values in the Area
Average Home Value in this Area
Purchase History
| Date | Type | Sale Price | Title Company |
|---|---|---|---|
| Warranty Deed | $204,000 | Os National Llc | |
| Warranty Deed | $194,900 | Os National Llc | |
| Special Warranty Deed | $158,900 | First American Title Ins Co | |
| Special Warranty Deed | $3,600,074 | First American Title |
Mortgage History
| Date | Status | Loan Amount | Loan Type |
|---|---|---|---|
| Open | $197,880 | New Conventional | |
| Previous Owner | $250,000,000 | Commercial | |
| Previous Owner | $28,387 | FHA | |
| Previous Owner | $156,021 | FHA | |
| Previous Owner | $200,000,000 | New Conventional |
Property History
| Date | Event | Price | Change | Sq Ft Price |
|---|---|---|---|---|
| 06/26/2025 06/26/25 | For Sale | $349,000 | +71.1% | $309 / Sq Ft |
| 10/04/2019 10/04/19 | Sold | $204,000 | -1.9% | $181 / Sq Ft |
| 08/25/2019 08/25/19 | Pending | -- | -- | -- |
| 08/22/2019 08/22/19 | Price Changed | $208,000 | -1.4% | $184 / Sq Ft |
| 07/26/2019 07/26/19 | For Sale | $211,000 | +32.8% | $187 / Sq Ft |
| 07/31/2015 07/31/15 | Sold | $158,900 | +9.7% | $140 / Sq Ft |
| 06/13/2015 06/13/15 | Pending | -- | -- | -- |
| 05/26/2015 05/26/15 | For Sale | $144,900 | -- | $128 / Sq Ft |
Tax History Compared to Growth
Tax History
| Year | Tax Paid | Tax Assessment Tax Assessment Total Assessment is a certain percentage of the fair market value that is determined by local assessors to be the total taxable value of land and additions on the property. | Land | Improvement |
|---|---|---|---|---|
| 2025 | $1,896 | $13,641 | -- | -- |
| 2024 | $1,861 | $12,992 | -- | -- |
| 2023 | $1,861 | $24,320 | $4,860 | $19,460 |
| 2022 | $1,805 | $18,220 | $3,640 | $14,580 |
| 2021 | $1,819 | $17,020 | $3,400 | $13,620 |
| 2020 | $1,771 | $16,470 | $3,290 | $13,180 |
| 2019 | $1,775 | $15,100 | $3,020 | $12,080 |
| 2018 | $1,689 | $13,780 | $2,750 | $11,030 |
| 2017 | $1,597 | $12,250 | $2,450 | $9,800 |
| 2016 | $1,515 | $11,570 | $2,310 | $9,260 |
| 2015 | $208 | $3,024 | $3,024 | $0 |
Agents Affiliated with this Home
-
Paul Griffin

Seller's Agent in 2025
Paul Griffin
West USA Realty
(602) 571-0875
1 in this area
92 Total Sales
-
J
Seller's Agent in 2019
Jacqueline Moore
Opendoor Brokerage, LLC
-
Rocke Vacanti
R
Buyer's Agent in 2019
Rocke Vacanti
Realty One Group
(480) 321-8100
25 Total Sales
-
T
Seller's Agent in 2015
Tracy Norton
LGI Homes
Map
Source: Arizona Regional Multiple Listing Service (ARMLS)
MLS Number: 5284856
APN: 104-87-342
- 7504 S 75th Dr
- 7426 S 76th Dr
- 7508 S 76th Dr
- 7446 S 76th Dr
- 7428 S 76th Ln
- 7443 S 76th Dr
- 7504 S 76th Dr
- 7424 S 76th Ln
- 7722 W Minton St
- 7421 S 76th Ln
- 7420 S 76th Ln
- 7718 W Minton St
- 7657 W Minton St
- 7323 S 75th Dr
- 7323 S 75th Dr
- 7323 S 75th Dr
- 7323 S 75th Dr
- 7323 S 75th Dr
- 7416 S 76th Ln
- 7552 W Park St
