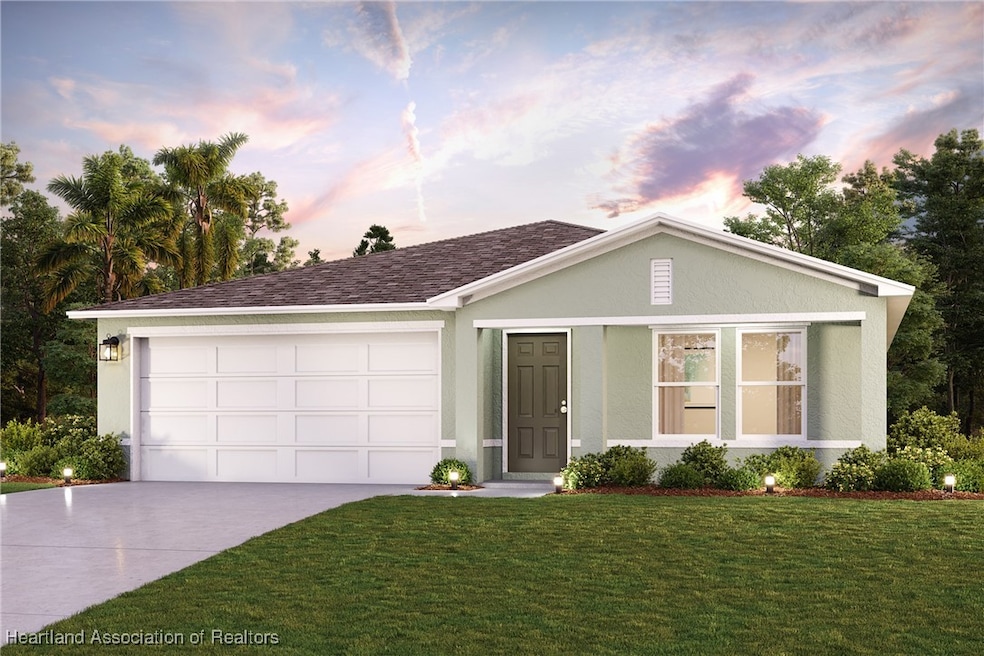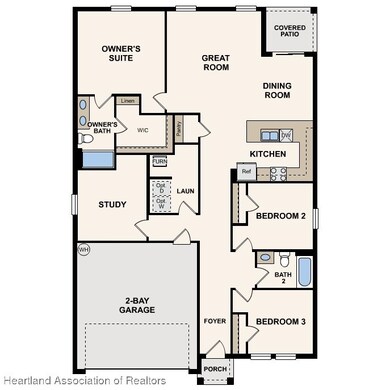
7526 Granada Blvd Sebring, FL 33872
Sun N Lake NeighborhoodEstimated payment $1,581/month
Highlights
- No HOA
- Central Heating and Cooling System
- Under Construction
- Covered patio or porch
- 2 Car Garage
- Carpet
About This Home
Begin your next chapter in this stunning new construction home located in the charming Sebring Don’t miss out on this stunning new Callahan Plan, designed for modern living and packed with features for comfort and style. The home’s centerpiece is the impressive kitchen, featuring elegant shaker cabinets, sleek granite countertops and stainless steel appliances, including a smooth-top range, dishwasher, and over-the-range microwave.
The serene primary suite offers a retreat with its private bath, dual vanity sinks, and a spacious walk-in closet. Three additional well-sized bedrooms share a stylish full bathroom, providing ample space for family and guests.
With energy-efficient Low-E insulated dual-pane vinyl windows and a two-car garage, this home blends practicality with elegance. Enjoy peace of mind with a one-year limited warranty included.
This home is part of the Sun 'n Lake special improvement district (SID).
Home Details
Home Type
- Single Family
Est. Annual Taxes
- $168
Year Built
- Built in 2025 | Under Construction
Lot Details
- 10,000 Sq Ft Lot
- Zoning described as R1
Parking
- 2 Car Garage
- Garage Door Opener
Home Design
- Shingle Roof
- Concrete Siding
- Block Exterior
- Stucco
Interior Spaces
- 1,665 Sq Ft Home
- 1-Story Property
- Insulated Windows
- Double Hung Windows
Kitchen
- <<OvenToken>>
- Range<<rangeHoodToken>>
- <<microwave>>
- Dishwasher
Flooring
- Carpet
- Vinyl
Bedrooms and Bathrooms
- 3 Bedrooms
- 2 Full Bathrooms
Outdoor Features
- Covered patio or porch
Utilities
- Central Heating and Cooling System
- Heat Pump System
- Private Water Source
- Well
- Electric Water Heater
- Septic Tank
Community Details
- No Home Owners Association
- Sun N Lake Est Of Sebring Subdivision
Listing and Financial Details
- Assessor Parcel Number C-04-34-28-060-0770-0610
Map
Home Values in the Area
Average Home Value in this Area
Tax History
| Year | Tax Paid | Tax Assessment Tax Assessment Total Assessment is a certain percentage of the fair market value that is determined by local assessors to be the total taxable value of land and additions on the property. | Land | Improvement |
|---|---|---|---|---|
| 2024 | -- | $14,500 | $14,500 | -- |
| 2023 | $86 | $2,420 | $0 | $0 |
| 2022 | $67 | $4,000 | $4,000 | $0 |
| 2021 | $55 | $2,000 | $2,000 | $0 |
| 2020 | $25 | $2,000 | $0 | $0 |
| 2019 | $0 | $2,000 | $0 | $0 |
| 2018 | $0 | $2,000 | $0 | $0 |
| 2017 | $0 | $2,000 | $0 | $0 |
| 2016 | $0 | $2,000 | $0 | $0 |
| 2015 | -- | $2,000 | $0 | $0 |
| 2014 | $54 | $0 | $0 | $0 |
Property History
| Date | Event | Price | Change | Sq Ft Price |
|---|---|---|---|---|
| 05/15/2025 05/15/25 | For Sale | $282,990 | +1186.3% | $170 / Sq Ft |
| 08/06/2024 08/06/24 | Sold | $22,000 | 0.0% | -- |
| 06/14/2024 06/14/24 | Pending | -- | -- | -- |
| 04/16/2024 04/16/24 | Price Changed | $22,000 | +29.4% | -- |
| 04/16/2024 04/16/24 | For Sale | $17,000 | -- | -- |
Purchase History
| Date | Type | Sale Price | Title Company |
|---|---|---|---|
| Warranty Deed | $22,000 | First American Title | |
| Deed | $1,280 | Highlands County | |
| Deed | $1,280 | Attorney | |
| Public Action Common In Florida Clerks Tax Deed Or Tax Deeds Or Property Sold For Taxes | -- | None Available |
Similar Home in Sebring, FL
Source: Heartland Association of REALTORS®
MLS Number: 313284
APN: C-04-34-28-060-0770-0610
- 7526 Granada Blvd
- 7526 Granada Blvd
- 7526 Granada Blvd
- 7526 Granada Blvd
- 7526 Granada Blvd
- 7526 Granada Blvd
- 7512 Granada Blvd
- 7500 Granada Blvd
- 7428 Granada Blvd
- 4301 San Pedro Dr
- 4210 Reann Ave
- 4420 Fettuccine
- 4400 Rosaro Ave
- 4411 Reann Ave
- 4500 Fettuccine Ave
- 4021 Palermo Ave
- 4509 Rosaro Ave
- 7732 San Amaro Dr
- 4401 Obispo Ave
- 7122 Granada Blvd
- 4026 Mendoza Ave
- 3900 Mendoza Ave
- 4120 Garienda Ave
- 5954 Matanzas Dr
- 7213 Ancha St
- 7209 Ancha St
- 5762 Matanzas Dr Unit 103
- 5517 Granada Blvd
- 5556 Matanzas Dr
- 6934 Dickinson Dr Unit 6936
- 6934 Dickinson Dr Unit 6934
- 3731 Edgewater Dr
- 3641 Edgewater Dr
- 6903 Dickinson Dr Unit 6905
- 7019 San Bruno Dr
- 3833 Edgewater Dr
- 6924 San Benito Dr
- 5285 Pebble Beach Dr
- 5007 Granada Blvd
- 3830 Catalina Dr

