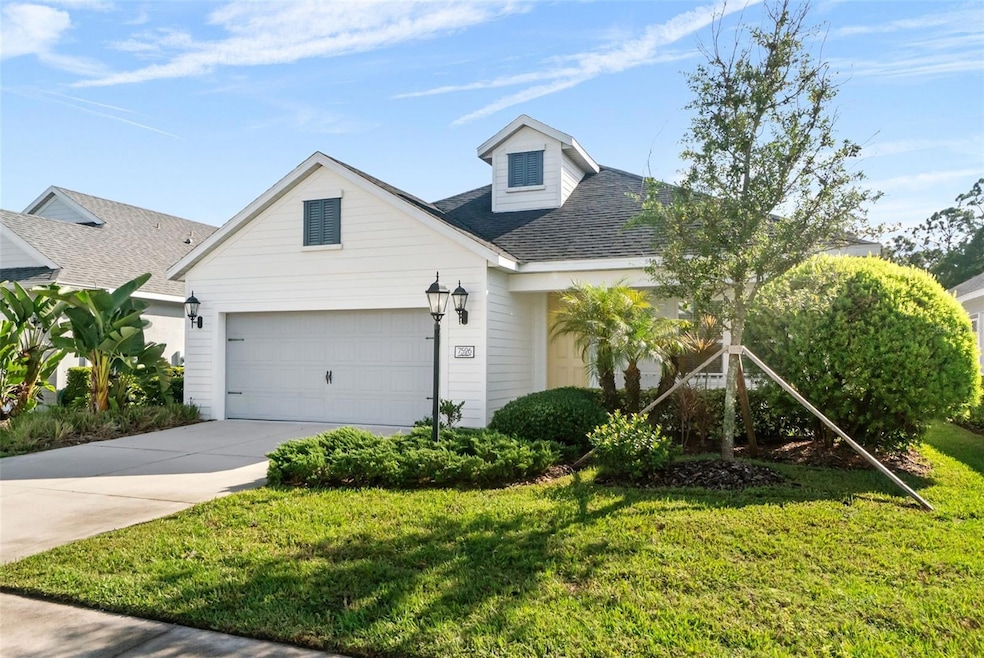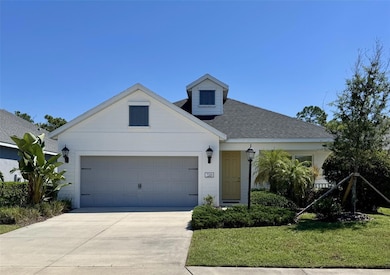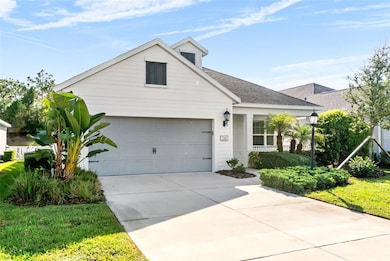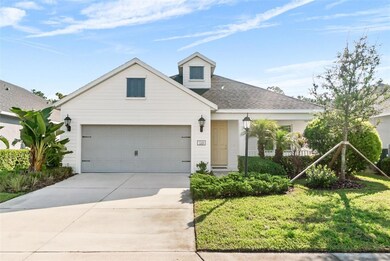7526 Ridgelake Cir Bradenton, FL 34203
East Bradenton NeighborhoodEstimated payment $3,299/month
Highlights
- Gated Community
- View of Trees or Woods
- Clubhouse
- Tara Elementary School Rated A-
- Open Floorplan
- Great Room
About This Home
Welcome to this beautifully maintained Fresh Spring model by Neal Communities in the sought-after Ridge at Crossing Creek. Built in 2018 and barely lived in, this 3-bedroom, 2-bath home offers 1,814 sq ft of thoughtfully designed living space plus a versatile den, perfect for a home office or creative retreat. An open floor plan with crown molding, recessed lighting, and neutral finishes flows into a gourmet kitchen featuring granite counters, stainless steel appliances, and an inviting island for casual dining or entertaining. Triple sliding doors lead to a covered and screened lanai overlooking a fenced yard with peaceful preserve views, creating a seamless indoor-outdoor experience. The spacious primary suite includes a large walk-in closet and a spa-inspired bath with frameless glass shower and stone counters. Additional highlights include an extended garage, laundry room, and energy-efficient windows. The gated community offers a pool, grilling area, and walking trails with no CDD fees and low HOA dues, all just minutes from shopping, dining, I-75, and Gulf Coast beaches. Move-in ready and easy to show, schedule your private tour today!
Listing Agent
MICHAEL SAUNDERS & COMPANY Brokerage Phone: 941-349-3444 License #3579815 Listed on: 10/10/2025

Home Details
Home Type
- Single Family
Est. Annual Taxes
- $5,849
Year Built
- Built in 2018
Lot Details
- 6,747 Sq Ft Lot
- West Facing Home
- Vinyl Fence
- Landscaped
- Level Lot
- Property is zoned PD-R
HOA Fees
- $258 Monthly HOA Fees
Parking
- 2 Car Attached Garage
Home Design
- Slab Foundation
- Shingle Roof
- Block Exterior
- Stucco
Interior Spaces
- 1,814 Sq Ft Home
- 1-Story Property
- Open Floorplan
- Crown Molding
- Ceiling Fan
- Recessed Lighting
- Blinds
- Sliding Doors
- Entrance Foyer
- Great Room
- Combination Dining and Living Room
- Home Office
- Views of Woods
Kitchen
- Range
- Dishwasher
- Stone Countertops
- Solid Wood Cabinet
- Disposal
Flooring
- Carpet
- Tile
Bedrooms and Bathrooms
- 3 Bedrooms
- Walk-In Closet
- 2 Full Bathrooms
Laundry
- Laundry Room
- Dryer
- Washer
Home Security
- Home Security System
- Hurricane or Storm Shutters
Eco-Friendly Details
- Reclaimed Water Irrigation System
Outdoor Features
- Enclosed Patio or Porch
- Exterior Lighting
Schools
- Tara Elementary School
- Braden River Middle School
- Braden River High School
Utilities
- Central Air
- Heating Available
- Thermostat
- Underground Utilities
- Electric Water Heater
- High Speed Internet
- Cable TV Available
Listing and Financial Details
- Visit Down Payment Resource Website
- Tax Lot 118
- Assessor Parcel Number 1730462359
Community Details
Overview
- Association fees include 24-Hour Guard, common area taxes, pool, escrow reserves fund, fidelity bond, ground maintenance, private road, security
- Resource Property Management Association, Phone Number (941) 348-2912
- Visit Association Website
- Built by Neal Builders
- Crosscreek Community
- Ridge At Crossing Creek Ph II Subdivision
- The community has rules related to deed restrictions, allowable golf cart usage in the community
Amenities
- Clubhouse
- Community Mailbox
Recreation
- Community Pool
- Community Spa
- Park
Security
- Gated Community
Map
Home Values in the Area
Average Home Value in this Area
Tax History
| Year | Tax Paid | Tax Assessment Tax Assessment Total Assessment is a certain percentage of the fair market value that is determined by local assessors to be the total taxable value of land and additions on the property. | Land | Improvement |
|---|---|---|---|---|
| 2025 | $5,849 | $378,514 | $76,500 | $302,014 |
| 2024 | $5,849 | $415,603 | $76,500 | $339,103 |
| 2023 | $5,692 | $415,597 | $76,500 | $339,097 |
| 2022 | $5,148 | $366,834 | $75,000 | $291,834 |
| 2021 | $4,378 | $289,012 | $75,000 | $214,012 |
| 2020 | $4,190 | $262,180 | $75,000 | $187,180 |
| 2019 | $4,184 | $258,779 | $75,000 | $183,779 |
| 2018 | $826 | $70,000 | $70,000 | $0 |
| 2017 | $216 | $13,895 | $0 | $0 |
Property History
| Date | Event | Price | List to Sale | Price per Sq Ft | Prior Sale |
|---|---|---|---|---|---|
| 11/14/2025 11/14/25 | Price Changed | $485,000 | -2.4% | $267 / Sq Ft | |
| 10/10/2025 10/10/25 | For Sale | $497,000 | +51.1% | $274 / Sq Ft | |
| 10/14/2019 10/14/19 | Sold | $329,000 | -1.5% | $181 / Sq Ft | View Prior Sale |
| 09/20/2019 09/20/19 | Pending | -- | -- | -- | |
| 09/05/2019 09/05/19 | Price Changed | $334,000 | -1.5% | $184 / Sq Ft | |
| 08/26/2019 08/26/19 | Price Changed | $339,000 | -2.9% | $187 / Sq Ft | |
| 08/14/2019 08/14/19 | For Sale | $349,000 | -- | $192 / Sq Ft |
Purchase History
| Date | Type | Sale Price | Title Company |
|---|---|---|---|
| Warranty Deed | $329,000 | Stewart Title Company | |
| Trustee Deed | -- | Attorney | |
| Special Warranty Deed | $299,200 | Allegiant Title Professional |
Mortgage History
| Date | Status | Loan Amount | Loan Type |
|---|---|---|---|
| Previous Owner | $233,000 | New Conventional |
Source: Stellar MLS
MLS Number: A4667148
APN: 17304-6235-9
- 7521 Ridgelake Cir
- 7586 Ridgelake Cir
- 7814 48th Ave E
- 4804 78th St E
- 7739 Ridgelake Cir
- 7742 Ridgelake Cir
- 4910 78th St E
- 7750 Ridgelake Cir
- 7364 47th Avenue Cir E
- 7611 49th Ave E
- 4905 72nd Ct E
- 4688 72nd Ct E
- 5103 73rd St E
- 6838 44th Terrace E
- 7849 52nd Terrace E
- 7826 52nd Terrace E
- 7844 52nd Terrace E
- 5122 87th Ct E
- 8630 51st Terrace E
- 7113 52nd Dr E
- 7464 47th Avenue Cir E
- 5191 78th St Cir E
- 5114 78th St Cir E
- 7826 52nd Terrace E
- 7836 52nd Terrace E
- 4604 Tobermory Way
- 4545 Baltry Ct
- 8515 53rd Place E
- 10102 Carnoustie Place
- 10102 Carnoustie Plaza
- 4940 Tobermory Way
- 6872 Fairview Terrace Unit 101
- 6606 Pineview Terrace Unit 201
- 6807 Stone River Rd Unit 202
- 6566 Fairway Gardens Dr
- 6713 Stone River Rd Unit 104
- 6556 Fairway Gardens Dr
- 6554 Fairway Gardens Dr Unit 201
- 7519 Birds Eye Terrace
- 6505 Stone River Rd Unit 209






