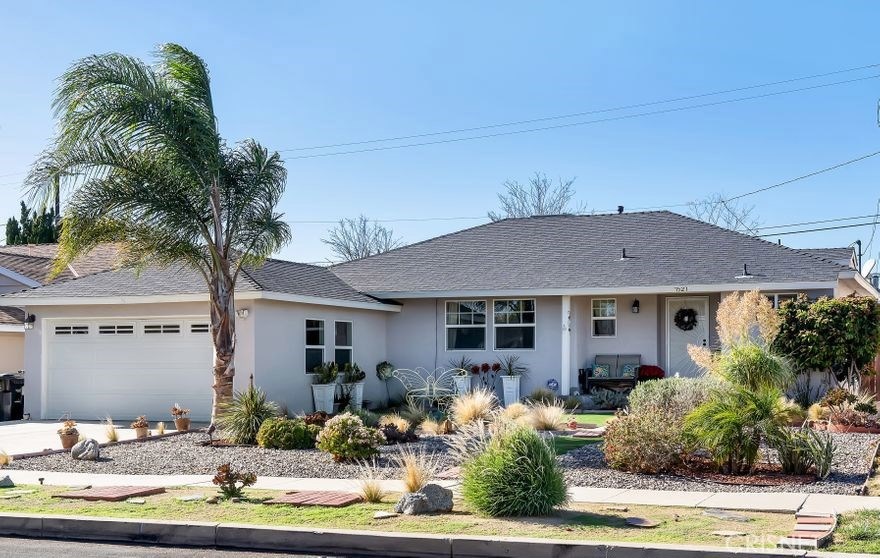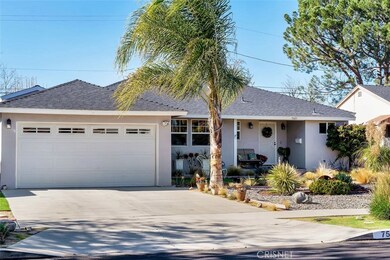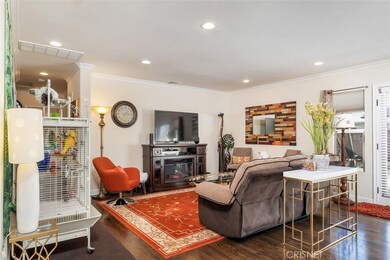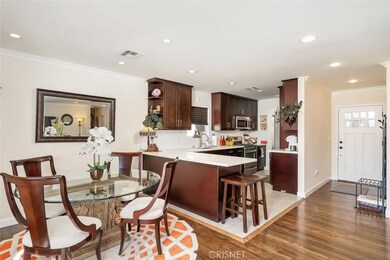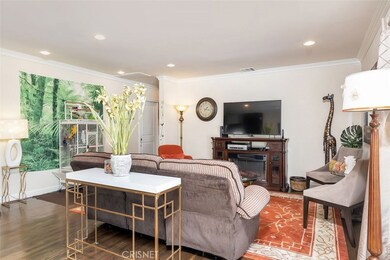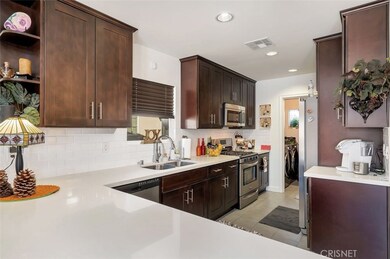
7527 Quartz Ave Winnetka, CA 91306
Estimated Value: $868,139 - $910,000
Highlights
- Primary Bedroom Suite
- Updated Kitchen
- Wood Flooring
- Valley Academy of Arts & Sciences Rated A-
- Traditional Architecture
- Quartz Countertops
About This Home
As of February 2020Welcome to this impeccably remodeled 3BR/2BA turnkey home offering peace and tranquility. Enter through the shaker-style front door to open-concept spaces with abundant light from French doors & energy-efficient replacement windows. Original refinished hardwood floors have a warm walnut stain. Chef's Kitchen offers a custom tile floor, walnut-stained wood cabinets w/stainless hardware, roll-out shelving, subway tile backsplash, quartz counters, stainless appliances including refrigerator, 5-burner continuous grate range with microwave, dishwasher & dual sink w/removable hand wand. Custom designer Baths have tile floors, walnut-stained wood cabinets w/quartz counters & stunning porcelain sinks. Master Bath features dual sinks, built-in deep tub & European glass barrier. Front Bedroom en-suite Bath w/tiled shower, river-rock floor, built-in seat & custom shower door. Separate Laundry Room with built-in storage includes newer energy-efficient LG washer/dryer. Upgrades include full copper plumbing, tankless W/H, recessed lighting w/dimmers, gorgeous custom crown moldings, all interior and closet doors replaced with panel doors & beautiful hardware, electronic sun-shades over French doors, and finished 2-car Garage w/built-in cabinets. The rear yard, accessible through French Doors from the MBR & LR, features drip irrigation and drought-tolerant/rock landscaping, solar lighting, and a patio gazebo to view spectacular sunsets. Easy access to several malls, restaurants & shopping.
Last Agent to Sell the Property
Coldwell Banker Realty License #01877063 Listed on: 01/07/2020

Last Buyer's Agent
Gabriel Albarian
METROPOLIS REALTY GROUP License #01710251
Home Details
Home Type
- Single Family
Est. Annual Taxes
- $9,126
Year Built
- Built in 1953 | Remodeled
Lot Details
- 6,943 Sq Ft Lot
- Desert faces the front and back of the property
- East Facing Home
- Vinyl Fence
- Wood Fence
- Block Wall Fence
- Fence is in good condition
- Rectangular Lot
- Level Lot
- Drip System Landscaping
- Sprinkler System
- Back and Front Yard
- Property is zoned LAR1
Parking
- 2 Car Attached Garage
- 2 Open Parking Spaces
Home Design
- Traditional Architecture
- Turnkey
- Raised Foundation
- Fire Rated Drywall
- Composition Roof
- Concrete Perimeter Foundation
- Copper Plumbing
- Stucco
Interior Spaces
- 1,507 Sq Ft Home
- 1-Story Property
- Built-In Features
- Crown Molding
- Recessed Lighting
- Double Pane Windows
- ENERGY STAR Qualified Windows
- Custom Window Coverings
- Solar Screens
- Window Screens
- French Doors
- Panel Doors
- Formal Entry
- Living Room
Kitchen
- Updated Kitchen
- Eat-In Kitchen
- Breakfast Bar
- Built-In Range
- Microwave
- Dishwasher
- Quartz Countertops
- Pots and Pans Drawers
- Self-Closing Drawers and Cabinet Doors
- Disposal
Flooring
- Wood
- Tile
Bedrooms and Bathrooms
- 3 Main Level Bedrooms
- Primary Bedroom Suite
- Remodeled Bathroom
- Jack-and-Jill Bathroom
- 2 Full Bathrooms
- Quartz Bathroom Countertops
- Dual Vanity Sinks in Primary Bathroom
- Bathtub with Shower
- Walk-in Shower
Laundry
- Laundry Room
- Dryer
- Washer
Home Security
- Alarm System
- Carbon Monoxide Detectors
- Fire and Smoke Detector
Outdoor Features
- Slab Porch or Patio
- Exterior Lighting
- Rain Gutters
Location
- Suburban Location
Utilities
- Forced Air Heating and Cooling System
- Heating System Uses Natural Gas
- Overhead Utilities
- Natural Gas Connected
- Tankless Water Heater
- Phone Available
- Cable TV Available
Community Details
- No Home Owners Association
- Valley
Listing and Financial Details
- Tax Lot 138
- Tax Tract Number 17659
- Assessor Parcel Number 2115014018
Ownership History
Purchase Details
Home Financials for this Owner
Home Financials are based on the most recent Mortgage that was taken out on this home.Purchase Details
Home Financials for this Owner
Home Financials are based on the most recent Mortgage that was taken out on this home.Purchase Details
Home Financials for this Owner
Home Financials are based on the most recent Mortgage that was taken out on this home.Purchase Details
Home Financials for this Owner
Home Financials are based on the most recent Mortgage that was taken out on this home.Purchase Details
Purchase Details
Home Financials for this Owner
Home Financials are based on the most recent Mortgage that was taken out on this home.Similar Homes in Winnetka, CA
Home Values in the Area
Average Home Value in this Area
Purchase History
| Date | Buyer | Sale Price | Title Company |
|---|---|---|---|
| Paglione Luanne | $693,000 | Equity Title Los Angeles | |
| Zambaldi Shirley | $449,000 | None Available | |
| Dahan Ehud | $245,000 | Fidelity National Title Co | |
| Martin Demetrius | $470,000 | Southland Title | |
| Carranza Henry | -- | Chicago Title Co | |
| Mckay James | -- | Diversified Title & Escrow S |
Mortgage History
| Date | Status | Borrower | Loan Amount |
|---|---|---|---|
| Open | Paglione Luanne | $554,000 | |
| Previous Owner | Zambaldi Shirley | $404,000 | |
| Previous Owner | Zambaldi Shirley | $408,000 | |
| Previous Owner | Zambaldi Shirley | $413,000 | |
| Previous Owner | Zambaldi Shirley | $413,950 | |
| Previous Owner | Zambaldi Shirley | $417,000 | |
| Previous Owner | Dahan Ehud | $147,000 | |
| Previous Owner | Martin Demetrius | $153,520 | |
| Previous Owner | Martin Demetrius | $146,000 | |
| Previous Owner | Martin Demetrius | $376,000 | |
| Previous Owner | Mckay James | $220,000 |
Property History
| Date | Event | Price | Change | Sq Ft Price |
|---|---|---|---|---|
| 02/27/2020 02/27/20 | Sold | $692,528 | -0.9% | $460 / Sq Ft |
| 01/22/2020 01/22/20 | Pending | -- | -- | -- |
| 01/07/2020 01/07/20 | For Sale | $699,000 | +55.7% | $464 / Sq Ft |
| 10/05/2013 10/05/13 | Sold | $449,000 | 0.0% | $299 / Sq Ft |
| 09/05/2013 09/05/13 | Pending | -- | -- | -- |
| 08/27/2013 08/27/13 | For Sale | $449,000 | +80.3% | $299 / Sq Ft |
| 02/28/2013 02/28/13 | Sold | $249,000 | -- | $188 / Sq Ft |
| 02/03/2012 02/03/12 | Pending | -- | -- | -- |
Tax History Compared to Growth
Tax History
| Year | Tax Paid | Tax Assessment Tax Assessment Total Assessment is a certain percentage of the fair market value that is determined by local assessors to be the total taxable value of land and additions on the property. | Land | Improvement |
|---|---|---|---|---|
| 2024 | $9,126 | $742,494 | $520,551 | $221,943 |
| 2023 | $8,950 | $727,937 | $510,345 | $217,592 |
| 2022 | $8,533 | $713,665 | $500,339 | $213,326 |
| 2021 | $8,508 | $699,673 | $490,529 | $209,144 |
| 2020 | $6,238 | $503,276 | $325,394 | $177,882 |
| 2019 | $5,994 | $493,409 | $319,014 | $174,395 |
| 2018 | $5,881 | $483,735 | $312,759 | $170,976 |
| 2017 | $5,749 | $474,251 | $306,627 | $167,624 |
| 2016 | $5,610 | $464,953 | $300,615 | $164,338 |
| 2015 | $5,528 | $457,970 | $296,100 | $161,870 |
| 2014 | -- | $474,800 | $290,300 | $184,500 |
Agents Affiliated with this Home
-
Ellen Dixon
E
Seller's Agent in 2020
Ellen Dixon
Coldwell Banker Realty
(818) 456-3940
10 Total Sales
-

Buyer's Agent in 2020
Gabriel Albarian
METROPOLIS REALTY GROUP
(818) 512-1241
17 Total Sales
-
M
Seller's Agent in 2013
Michael Lesser
Keller Williams Realty Beach Cities
(818) 822-7653
4 Total Sales
-
Gary Kooba

Buyer's Agent in 2013
Gary Kooba
Vista Sotheby’s International Realty
(310) 722-2007
118 Total Sales
Map
Source: California Regional Multiple Listing Service (CRMLS)
MLS Number: SR20002369
APN: 2115-014-018
- 19714 Lull St
- 7445 Oakdale Ave
- 7530 Corbin Ave Unit 1
- 7356 Corbin Ave
- 7565 Melvin Ave
- 19520 Cohasset St
- 19820 Ingomar St
- 7816 Quartz Ave
- 19459 Lull St
- 19847 Arminta St
- 20134 Leadwell St Unit 217
- 20134 Leadwell St Unit 133
- 19950 Sherman Way Unit A
- 19844 Hemmingway St
- 19815 Hemmingway St
- 20235 Cohasset St Unit 6
- 20159 Cohasset St Unit 3
- 20159 Cohasset St Unit 7
- 20155 Keswick St Unit 117
- 20155 Keswick St Unit 209
- 7527 Quartz Ave
- 7533 Quartz Ave
- 7521 Quartz Ave
- 7526 Hatillo Ave
- 7515 Quartz Ave
- 7539 Quartz Ave
- 7532 Hatillo Ave
- 7520 Hatillo Ave
- 7514 Hatillo Ave
- 7538 Hatillo Ave
- 7526 Quartz Ave
- 7532 Quartz Ave
- 7520 Quartz Ave
- 7509 Quartz Ave
- 7514 Quartz Ave
- 7538 Quartz Ave
- 7508 Hatillo Ave
- 7501 Quartz Ave
- 7508 Quartz Ave
- 7500 Hatillo Ave
