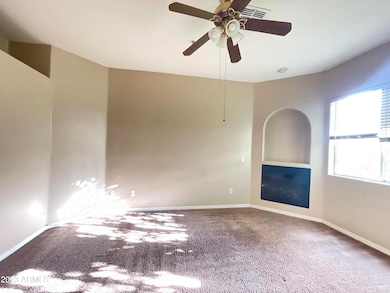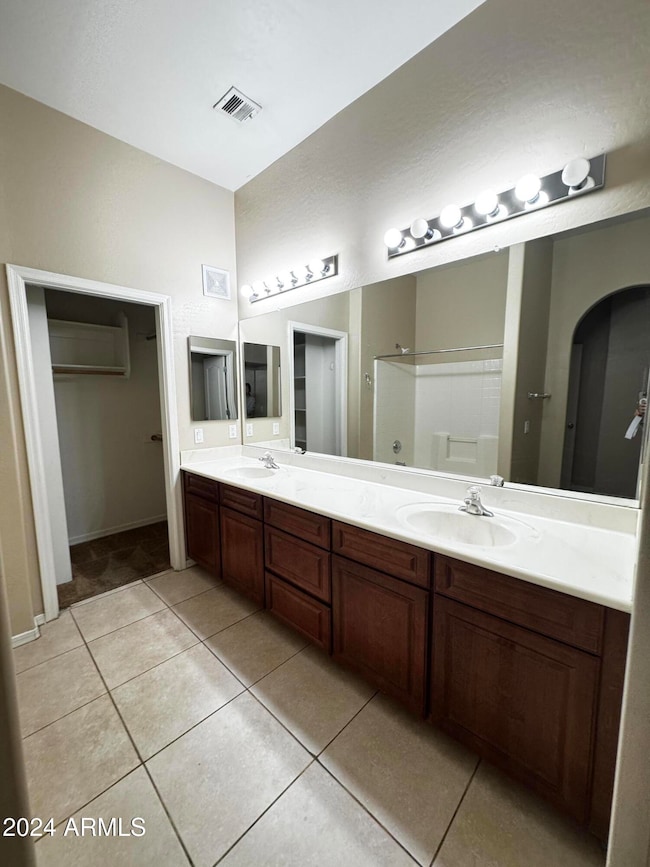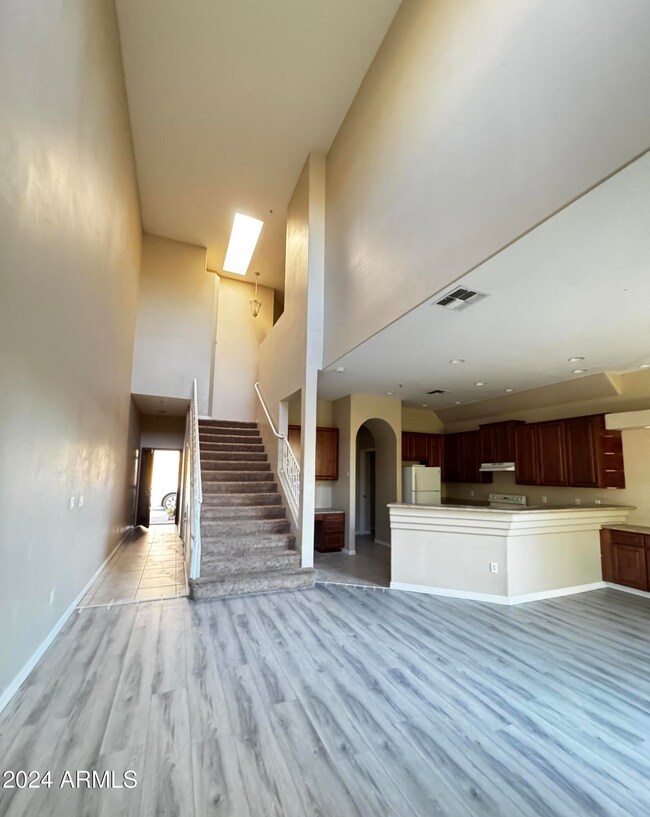7528 N 19th Ave Unit 9 Phoenix, AZ 85021
Alhambra Neighborhood
3
Beds
3.5
Baths
1,750
Sq Ft
1,128
Sq Ft Lot
Highlights
- Gated Community
- Community Pool
- Double Vanity
- Fireplace in Primary Bedroom
- Covered Patio or Porch
- Breakfast Bar
About This Home
Experience Luxury in this exclusive gated community condo,3 bedrooms and 3.5 bathrooms, and impressive 10' high ceiling throughout. A Skylight brightens the upgrade kitchen, with appliance included. The family room boasts high ceilings, creating an inviting, open space. Perfectly situated near freeways, shopping, dining & sporting facilities. 20 min from the airport. Enjoy the added perk of a community pool.
Townhouse Details
Home Type
- Townhome
Year Built
- Built in 2005
Lot Details
- 1,128 Sq Ft Lot
- Desert faces the back of the property
- Block Wall Fence
Parking
- 2 Car Garage
Home Design
- Wood Frame Construction
- Tile Roof
- Stucco
Interior Spaces
- 1,750 Sq Ft Home
- 2-Story Property
- Breakfast Bar
- Laundry in unit
Flooring
- Carpet
- Tile
Bedrooms and Bathrooms
- 3 Bedrooms
- Fireplace in Primary Bedroom
- Primary Bathroom is a Full Bathroom
- 3.5 Bathrooms
- Double Vanity
Outdoor Features
- Covered Patio or Porch
Schools
- Orangewood Elementary School
- Royal Palm Middle School
- Washington High School
Utilities
- Central Air
- Heating Available
Listing and Financial Details
- Property Available on 11/6/25
- $50 Move-In Fee
- Rent includes water
- 12-Month Minimum Lease Term
- $50 Application Fee
- Tax Lot 9
- Assessor Parcel Number 157-19-129
Community Details
Overview
- Property has a Home Owners Association
- Income Vista Estates 1 Subdivision
Recreation
- Community Pool
- Children's Pool
Pet Policy
- No Pets Allowed
Security
- Gated Community
Map
Property History
| Date | Event | Price | List to Sale | Price per Sq Ft |
|---|---|---|---|---|
| 10/29/2025 10/29/25 | For Rent | $1,750 | 0.0% | -- |
| 01/04/2025 01/04/25 | Rented | $1,750 | 0.0% | -- |
| 12/27/2024 12/27/24 | Under Contract | -- | -- | -- |
| 11/21/2024 11/21/24 | Price Changed | $1,750 | -2.5% | $1 / Sq Ft |
| 10/24/2024 10/24/24 | Price Changed | $1,795 | -3.0% | $1 / Sq Ft |
| 09/26/2024 09/26/24 | Price Changed | $1,850 | -7.3% | $1 / Sq Ft |
| 09/04/2024 09/04/24 | For Rent | $1,995 | 0.0% | -- |
| 10/01/2023 10/01/23 | Rented | $1,995 | 0.0% | -- |
| 09/28/2023 09/28/23 | Under Contract | -- | -- | -- |
| 08/29/2023 08/29/23 | Price Changed | $1,995 | -2.7% | $1 / Sq Ft |
| 08/22/2023 08/22/23 | Price Changed | $2,050 | -2.1% | $1 / Sq Ft |
| 08/03/2023 08/03/23 | Price Changed | $2,095 | -4.6% | $1 / Sq Ft |
| 07/01/2023 07/01/23 | For Rent | $2,195 | +41.6% | -- |
| 07/01/2020 07/01/20 | Rented | $1,550 | 0.0% | -- |
| 06/26/2020 06/26/20 | Under Contract | -- | -- | -- |
| 06/06/2020 06/06/20 | For Rent | $1,550 | +6.9% | -- |
| 05/12/2018 05/12/18 | Rented | $1,450 | 0.0% | -- |
| 05/09/2018 05/09/18 | Under Contract | -- | -- | -- |
| 04/27/2018 04/27/18 | For Rent | $1,450 | +7.4% | -- |
| 06/01/2017 06/01/17 | Rented | $1,350 | 0.0% | -- |
| 05/25/2017 05/25/17 | Under Contract | -- | -- | -- |
| 05/18/2017 05/18/17 | Off Market | $1,350 | -- | -- |
| 05/14/2017 05/14/17 | For Rent | $1,350 | +12.5% | -- |
| 03/15/2014 03/15/14 | Rented | $1,200 | +14.3% | -- |
| 03/05/2014 03/05/14 | Under Contract | -- | -- | -- |
| 02/05/2014 02/05/14 | For Rent | $1,050 | +16.7% | -- |
| 12/31/2012 12/31/12 | Rented | $900 | -14.3% | -- |
| 12/25/2012 12/25/12 | Under Contract | -- | -- | -- |
| 09/29/2012 09/29/12 | For Rent | $1,050 | -- | -- |
Source: Arizona Regional Multiple Listing Service (ARMLS)
Source: Arizona Regional Multiple Listing Service (ARMLS)
MLS Number: 6940207
Nearby Homes
- 1819 W Morten Ave
- 7628 N 19th Dr Unit 9
- 2016 W Orangewood Ave
- 7537 N 21st Ave
- 1910 W Belmont Ave Unit 34
- 7549 N 21st Ave
- 2037 W State Ave
- 2039 W Northview Ave
- 2115 W Belmont Ave Unit 4
- 2210 W Morten Ave
- 7125 N 20th Ave
- 7210 N 17th Ave
- 7126 N 19th Ave Unit 222
- 7126 N 19th Ave Unit 152
- 7126 N 19th Ave Unit 118
- 7126 N 19th Ave Unit 169
- 1538 W Wagon Wheel Dr
- 7801 N 16th Ln
- 7231 N 23rd Ave
- 2315 W Orangewood Ave
- 7625 N 19th Ave
- 2021 W Hayward Ave Unit 14
- 2021 W Hayward Ave Unit 8
- 2021 W Hayward Ave Unit 16
- 7320 N 17th Ave
- 1914 W Hayward Ave Unit 18
- 1914-1948 W Myrtle Ave
- 2049 W Hayward Ave Unit 16
- 2020 W Hayward Ave Unit 30
- 2020 W Hayward Ave Unit 19
- 2020 W Hayward Ave Unit 31
- 2020 W Hayward Ave Unit 20
- 2020 W Hayward Ave Unit 28
- 2020 W Hayward Ave Unit 26
- 2020 W Hayward Ave Unit 14
- 7126 N 19th Ave Unit 224
- 7126 N 19th Ave Unit 140
- 2009 W Newcastle Cir
- 7101 N 19th Ave
- 2215 W Augusta Ave Unit 102







