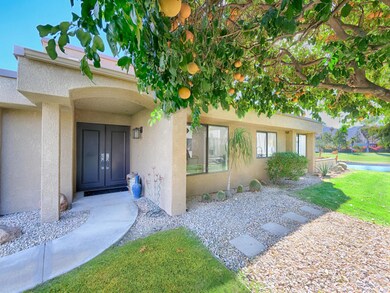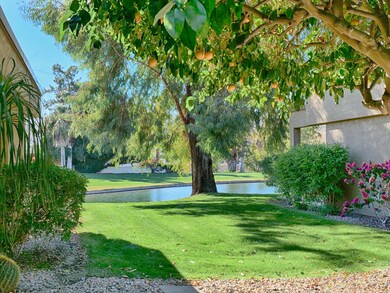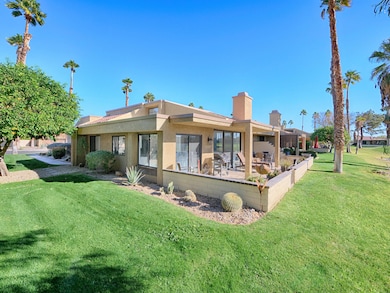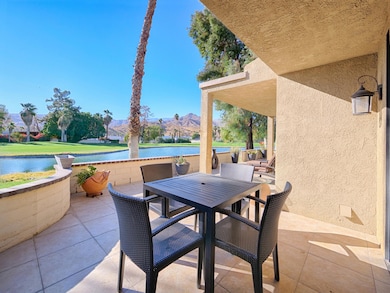
7529 Regency Dr Palm Springs, CA 92264
The Canyon NeighborhoodEstimated payment $4,372/month
Highlights
- On Golf Course
- Gated Community
- Updated Kitchen
- In Ground Pool
- Pond View
- Clubhouse
About This Home
Welcome to 7529 Regency Dr. in the gated community of Cathedral Canyon Country Club..WestGate PS! Entertain & enjoy living in this Beautiful 3Bd/2Bath home that has been completely renovated in 2022. This sought after 1746 sq ft floor plan greets you with dramatic high ceilings & Clerestory windows which allows tons of natural light beaming through the entire unit. New Tile flooring throughout, all freshly painted with a smooth finish, including the ceilings, new LED lighting, Custom Roller shades. New kitchen with Granite counters, breakfast Bar open to the living room, Kohler Farm sink and new GE Profile SS Appliances. Both baths have new tile showers, custom frameless shower doors, Vanities and toilets. All the bedroom closet have been custom done with organizers. And don't forget the new AC! So Many upgrades to mention. Enjoy the Peaceful setting of the outdoor living on your oversized patio with gorgeous South facing Mountain Views, ponds and the fairway. 2 Car garage with plenty of storage. Cathedral Canyon has an 18 Hole Golf Course,10 Tennis Courts and many pools and spas to enjoy. Located just 15 minutes from PS Airport, close to Downtown PS and Rancho Mirage and plenty of shopping, dining, entertainment & the New Casino, this property offers all the conveniences. HOA covers Building Structure/ roof, landscaping, internet & cable. Don't miss this one!! Call for your Private showing Today.
Property Details
Home Type
- Condominium
Est. Annual Taxes
- $3,231
Year Built
- Built in 1988
Lot Details
- On Golf Course
- End Unit
- Southwest Facing Home
- Landscaped
- Sprinkler System
- Land Lease of $1,593 expires <<landLeaseExpirationDate>>
HOA Fees
- $572 Monthly HOA Fees
Property Views
- Pond
- Golf Course
- Mountain
Home Design
- "S" Clay Tile Roof
Interior Spaces
- 1,746 Sq Ft Home
- 1-Story Property
- Beamed Ceilings
- Cathedral Ceiling
- Skylights
- Recessed Lighting
- Fireplace With Gas Starter
- Custom Window Coverings
- Double Door Entry
- Living Room with Fireplace
- Dining Area
- Tile Flooring
Kitchen
- Updated Kitchen
- Breakfast Bar
- Gas Oven
- Gas Range
- Range Hood
- Recirculated Exhaust Fan
- Microwave
- Water Line To Refrigerator
- Dishwasher
- Granite Countertops
- Disposal
Bedrooms and Bathrooms
- 3 Bedrooms
- Remodeled Bathroom
- 2 Full Bathrooms
- Double Vanity
- Low Flow Toliet
- Shower Only
- Low Flow Shower
Laundry
- Laundry Room
- Dryer
- Washer
- 220 Volts In Laundry
Parking
- 2 Car Direct Access Garage
- Side by Side Parking
- Garage Door Opener
- Driveway
Pool
- In Ground Pool
- Heated Spa
- In Ground Spa
Utilities
- Forced Air Heating and Cooling System
- Heating System Uses Natural Gas
- Property is located within a water district
- Gas Water Heater
- Sewer in Street
- Cable TV Available
Additional Features
- Concrete Porch or Patio
- Ground Level
Listing and Financial Details
- Assessor Parcel Number 009613134
Community Details
Overview
- Association fees include building & grounds, insurance, cable TV
- 1,150 Units
- Cathedral Canyon Country Club Subdivision
Amenities
- Clubhouse
Recreation
- Golf Course Community
- Tennis Courts
- Community Pool
- Community Spa
Pet Policy
- Call for details about the types of pets allowed
Security
- Card or Code Access
- Gated Community
Map
Home Values in the Area
Average Home Value in this Area
Tax History
| Year | Tax Paid | Tax Assessment Tax Assessment Total Assessment is a certain percentage of the fair market value that is determined by local assessors to be the total taxable value of land and additions on the property. | Land | Improvement |
|---|---|---|---|---|
| 2023 | $3,231 | $261,395 | $43,436 | $217,959 |
| 2022 | $3,231 | $256,271 | $42,585 | $213,686 |
| 2021 | $3,162 | $251,247 | $41,750 | $209,497 |
| 2020 | $3,015 | $248,671 | $41,322 | $207,349 |
| 2019 | $2,961 | $243,796 | $40,512 | $203,284 |
| 2018 | $2,902 | $239,017 | $39,719 | $199,298 |
| 2017 | $2,857 | $234,332 | $38,941 | $195,391 |
| 2016 | $2,770 | $229,738 | $38,178 | $191,560 |
| 2015 | $2,667 | $226,289 | $37,605 | $188,684 |
| 2014 | $2,644 | $221,858 | $36,869 | $184,989 |
Property History
| Date | Event | Price | Change | Sq Ft Price |
|---|---|---|---|---|
| 01/13/2025 01/13/25 | For Sale | $629,000 | -- | $360 / Sq Ft |
Similar Homes in Palm Springs, CA
Source: Greater Palm Springs Multiple Listing Service
MLS Number: 219122695
APN: 009-613-134
- 7561 Paseo Azulejo
- 7452 Regency Dr
- 7850 Paseo Azulejo
- 2980 Calle Loreto
- 22 Roosevelt Unit 22 Roo
- 15 Mckinley St
- 12 Mckinley St
- 15 Garfield St
- 1 E Palm Canyon Dr
- 67920 E Palm Canyon Dr Unit 9 Garfi
- 67920 E Palm Canyon Dr Unit 5 Taft
- 7 Coolidge Dr
- 14 Hayes
- 6726 Greenwood Cir
- 2 Harrison
- 3 Harrison St
- 5 Garfield St
- 35 Calle de Los Vientos
- 32185 Cathedral Canyon Dr
- 10 Hayes Dr






