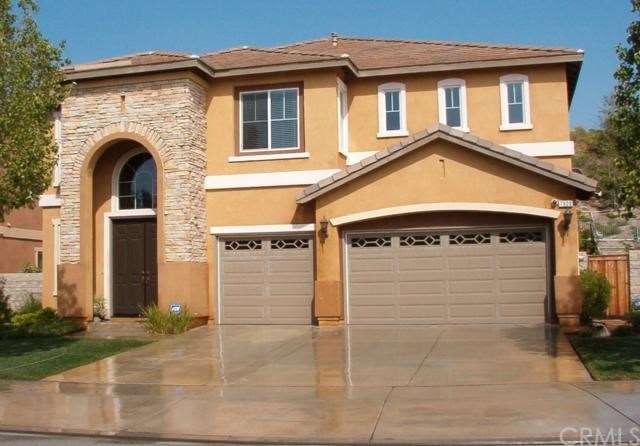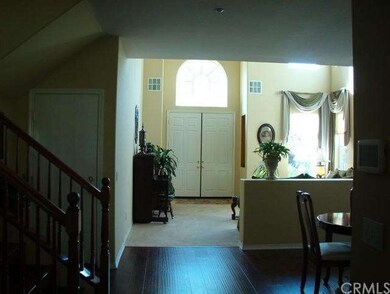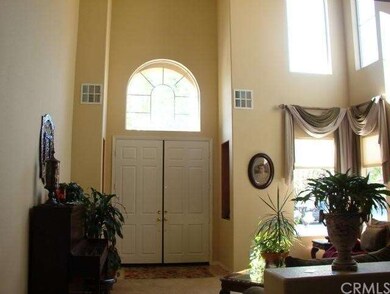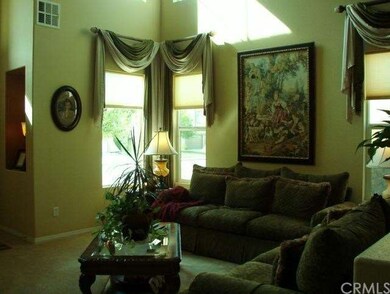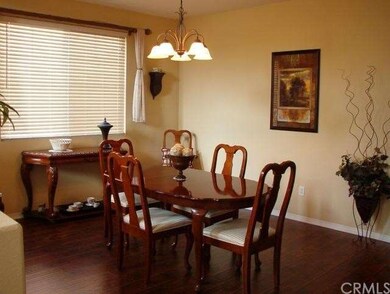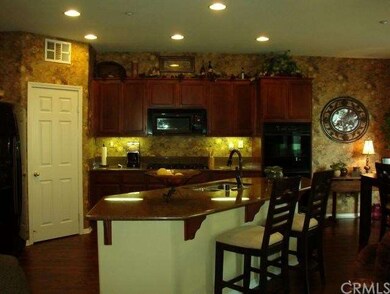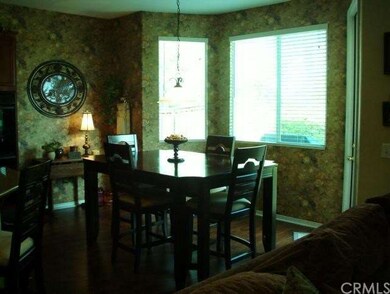
7529 Sequoia Ln Highland, CA 92346
East Highlands NeighborhoodEstimated Value: $859,000 - $911,000
Highlights
- Fitness Center
- 24-Hour Security
- RV Parking in Community
- Cram Elementary School Rated A-
- Private Pool
- City Lights View
About This Home
As of June 2014Beautiful home in area known as the Cove in Prestigious East Highlands Ranch! Breathtaking View. This home has everything one would desire. Features a large Two Story, 3825 Sq Ft, 3 Car Garage, 4 Bedrooms, 1 Bonus Room (Optional Bedroom), 3.5 Bathrooms and a Huge Open Loft for the children or anything you wish. Balcony overlooking Living Room, Cathedral Ceilings, Formal Dining, Gourmet Kitchen w/Island, Breakfast Bar, Pantry and Casual Dining Area. Family Room with Fireplace. Separate Laundry Room w/Deep Sink. Ceiling fans throughout, High Tech Security System, Surround Sound Indoors and Out. Built-in Cabinets for extra storage. Large Master Bedroom has Walk-In Closet, Bay Window and Fireplace. Master Bathroom has dual sinks, sunken tub and linen closet nearby. Downstairs has a Bedroom with a Bathroom attached. 1/2 Bathroom downstairs perfect for guests. Front and rear landscaping are simply gorgeous. Patio has a unique waterfall complete with lights, drain system and surround sound. Wonderful amenities in Association include 2 Pools, Tennis Courts, Play Areas, Fishing Lake, Sports Field, BBQ Areas, Club House and So Much More! Association is very family oriented, festivities always going on to enjoy. A great place to call home.
Last Agent to Sell the Property
GEORGIE MCCAMBRIDGE
GEORGETTE MCCAMBRIDGE, BROKER License #01231870 Listed on: 04/27/2014
Home Details
Home Type
- Single Family
Est. Annual Taxes
- $12,469
Year Built
- Built in 2005
Lot Details
- 8,134 Sq Ft Lot
- Block Wall Fence
- Landscaped
- Backyard Sprinklers
- Private Yard
- Lawn
- Back Yard
HOA Fees
- $117 Monthly HOA Fees
Parking
- 3 Car Attached Garage
- Parking Storage or Cabinetry
- Parking Available
- Three Garage Doors
Property Views
- City Lights
- Mountain
Home Design
- Contemporary Architecture
- Turnkey
- Brick Exterior Construction
- Tile Roof
- Stucco
Interior Spaces
- 3,825 Sq Ft Home
- Open Floorplan
- Wired For Sound
- Wired For Data
- Built-In Features
- Cathedral Ceiling
- Ceiling Fan
- Recessed Lighting
- Track Lighting
- Blinds
- Bay Window
- Double Door Entry
- Family Room with Fireplace
- Family Room Off Kitchen
- Living Room
- Dining Room
- Loft
- Bonus Room
- Storage
Kitchen
- Kitchenette
- Updated Kitchen
- Open to Family Room
- Breakfast Bar
- Convection Oven
- Gas Cooktop
- Microwave
- Dishwasher
- Kitchen Island
- Granite Countertops
- Disposal
Flooring
- Carpet
- Laminate
Bedrooms and Bathrooms
- 4 Bedrooms
- Main Floor Bedroom
- Fireplace in Primary Bedroom
- Mirrored Closets Doors
Laundry
- Laundry Room
- 220 Volts In Laundry
Home Security
- Home Security System
- Security Lights
- Carbon Monoxide Detectors
- Fire and Smoke Detector
Pool
- Private Pool
- Spa
Outdoor Features
- Living Room Balcony
- Stone Porch or Patio
- Exterior Lighting
Utilities
- Central Heating and Cooling System
Listing and Financial Details
- Tax Lot 45
- Tax Tract Number 16003
- Assessor Parcel Number 1210491090000
Community Details
Overview
- East Highlands Ranch Association
- RV Parking in Community
Amenities
- Outdoor Cooking Area
- Community Barbecue Grill
- Picnic Area
- Clubhouse
- Banquet Facilities
- Meeting Room
- Community Storage Space
Recreation
- Tennis Courts
- Sport Court
- Community Playground
- Fitness Center
- Community Pool
- Community Spa
- Hiking Trails
- Bike Trail
Security
- 24-Hour Security
- Controlled Access
Ownership History
Purchase Details
Home Financials for this Owner
Home Financials are based on the most recent Mortgage that was taken out on this home.Purchase Details
Home Financials for this Owner
Home Financials are based on the most recent Mortgage that was taken out on this home.Similar Homes in Highland, CA
Home Values in the Area
Average Home Value in this Area
Purchase History
| Date | Buyer | Sale Price | Title Company |
|---|---|---|---|
| Gamboa Jaime | $455,000 | First American Title Company | |
| White Billy J | $562,000 | Commerce Title Company |
Mortgage History
| Date | Status | Borrower | Loan Amount |
|---|---|---|---|
| Open | Gamboa Jaime | $396,000 | |
| Closed | Gamboa Jaime | $409,500 | |
| Previous Owner | White Billy J | $338,700 | |
| Previous Owner | White Billy J | $120,000 | |
| Previous Owner | White Billy J | $100,000 | |
| Previous Owner | White Billy J | $359,650 | |
| Previous Owner | White Billy J | $19,000 |
Property History
| Date | Event | Price | Change | Sq Ft Price |
|---|---|---|---|---|
| 06/26/2014 06/26/14 | Sold | $455,000 | -3.2% | $119 / Sq Ft |
| 05/12/2014 05/12/14 | Pending | -- | -- | -- |
| 04/27/2014 04/27/14 | For Sale | $469,900 | -- | $123 / Sq Ft |
Tax History Compared to Growth
Tax History
| Year | Tax Paid | Tax Assessment Tax Assessment Total Assessment is a certain percentage of the fair market value that is determined by local assessors to be the total taxable value of land and additions on the property. | Land | Improvement |
|---|---|---|---|---|
| 2024 | $12,469 | $546,832 | $164,050 | $382,782 |
| 2023 | $12,423 | $536,109 | $160,833 | $375,276 |
| 2022 | $12,285 | $525,597 | $157,679 | $367,918 |
| 2021 | $12,319 | $515,291 | $154,587 | $360,704 |
| 2020 | $12,172 | $510,007 | $153,002 | $357,005 |
| 2019 | $11,940 | $500,007 | $150,002 | $350,005 |
| 2018 | $11,685 | $490,203 | $147,061 | $343,142 |
| 2017 | $11,308 | $480,591 | $144,177 | $336,414 |
| 2016 | $11,178 | $471,168 | $141,350 | $329,818 |
| 2015 | $7,369 | $464,091 | $139,227 | $324,864 |
| 2014 | $6,916 | $430,000 | $134,000 | $296,000 |
Agents Affiliated with this Home
-
G
Seller's Agent in 2014
GEORGIE MCCAMBRIDGE
GEORGETTE MCCAMBRIDGE, BROKER
-
Alan Forbes

Buyer's Agent in 2014
Alan Forbes
RE/MAX
(909) 816-7031
23 Total Sales
Map
Source: California Regional Multiple Listing Service (CRMLS)
MLS Number: EV14086255
APN: 1210-491-09
- 7484 Sequoia Ln
- 7476 Sequoia Ln
- 7480 Tioga Ln
- 30058 Red Hill Rd
- 30143 Frontera Del Norte
- 7531 Aplin St
- 30185 Tenaya Ln
- 7675 Paseo Largo
- 29608 Bright Spot Rd
- 7768 Unicorn Way
- 7633 Kent St
- 29403 Clear View Ln
- 7672 Newman Ct
- 7191 Paul Green Dr
- 29263 Crescent Way
- 29263 Crescent Way
- 29263 Crescent Way
- 29263 Crescent Way
- 7202 Paul Green Dr
- 7196 Paul Green Dr
- 7529 Sequoia Ln
- 7517 Sequoia Ln
- 7537 Sequoia Ln
- 7501 Sequoia Ln
- 7524 Sequoia Ln
- 7536 Sequoia Ln
- 7495 Sequoia Ln
- 7512 Sequoia Ln
- 7548 Sequoia Ln
- 7498 Sequoia Ln
- 7526 Tioga Ln
- 7483 Sequoia Ln
- 7510 Tioga Ln
- 7496 Tioga Ln
- 29985 Red Hill Rd
- 7471 Sequoia Ln
- 29882 Cornelius Ct
- 29868 Water St
- 7469 Sequoia Ln
- 29997 Red Hill Rd
