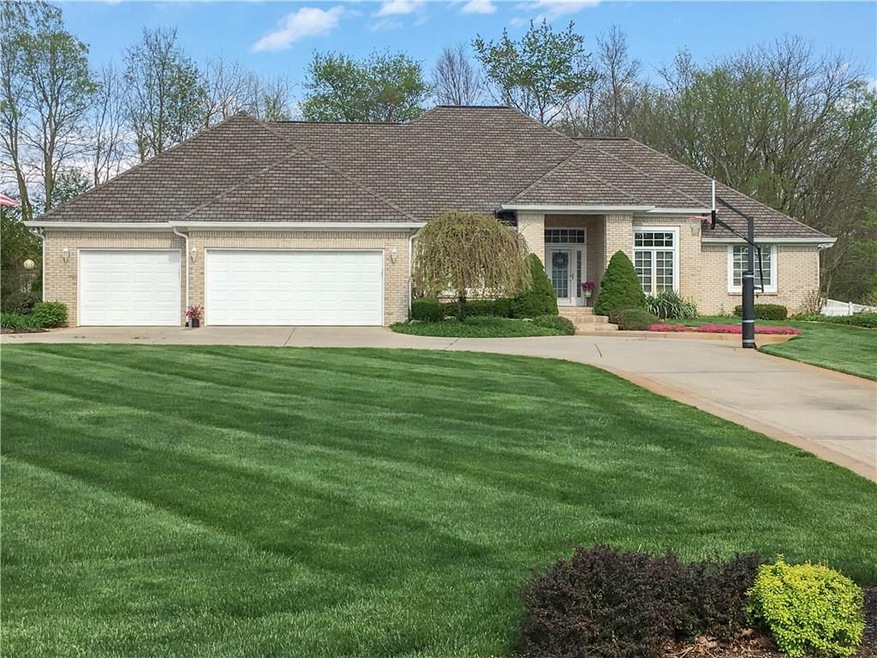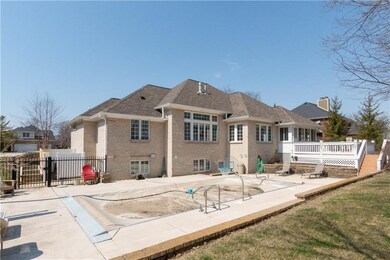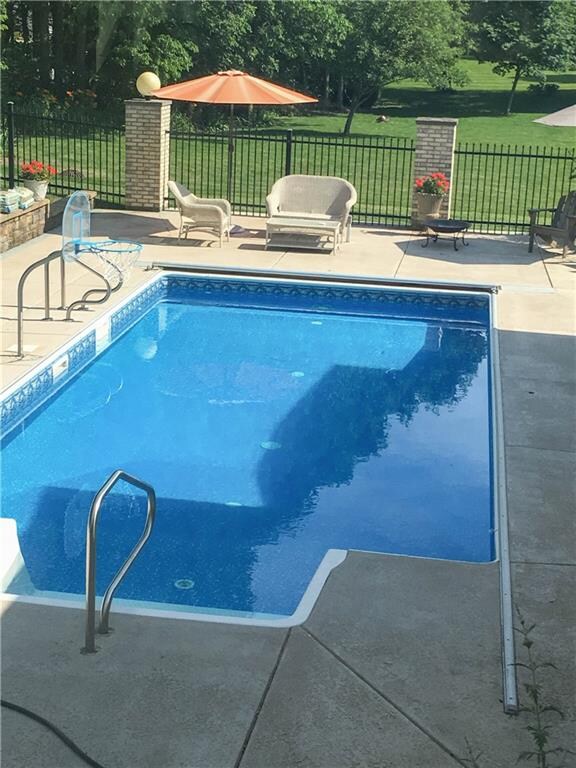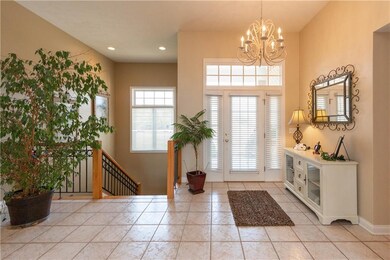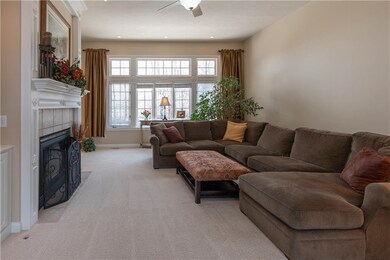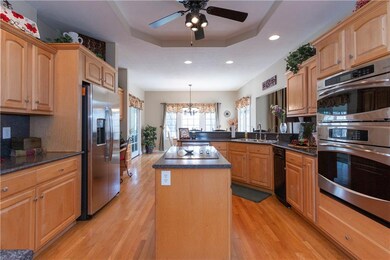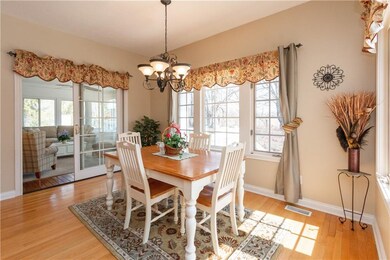
7529 Windridge Way Brownsburg, IN 46112
Highlights
- In Ground Pool
- 0.62 Acre Lot
- Ranch Style House
- Reagan Elementary School Rated A+
- Vaulted Ceiling
- Wood Flooring
About This Home
As of April 2022TREE-LINED BKYD frames this BEAUTIFUL BRICK RANCH w/WALKOUT BASEMENT, SUNROOM, 3 Car Gar & Heated Inground Pool that creates a BKYD that feels like a VACATION HOME! The GRAND 2 story GREAT rm has Fireplace, Bkshlves & WALL OF WINDOWS making it LIGHT, BRIGHT & INVITING! Meticulously Maintained & IMMACULATE! Fresh PAINT & New CARPET throughout! MASTER Bath has WI Shower, Garden tub & HEATED tile floors. RETREAT to the Sunrm from Kitchen/B-fast Nook AND from the MASTER SUITE - VERY HANDY! POPULAR SPLIT-BDRM Main Lvl Flrplan. BSMT has 4th Bdrm, Full Ba & Rec Rms that walk out to POOL. Don't miss stairway to Attic for easy STORAGE or future EQUITY by finishing in future. Popular location just Nth of Brownsburg w/easy access to all Interstates!
Last Agent to Sell the Property
Carpenter, REALTORS® License #RB14042414 Listed on: 03/28/2019

Last Buyer's Agent
Daniel Moran
Jeff Paxson Real Estate Browns
Home Details
Home Type
- Single Family
Est. Annual Taxes
- $4,622
Year Built
- Built in 1998
Lot Details
- 0.62 Acre Lot
- Back Yard Fenced
- Sprinkler System
Parking
- 3 Car Attached Garage
- Driveway
Home Design
- Ranch Style House
- Brick Exterior Construction
- Concrete Perimeter Foundation
Interior Spaces
- 3,700 Sq Ft Home
- Wet Bar
- Built-in Bookshelves
- Woodwork
- Vaulted Ceiling
- Fireplace With Gas Starter
- Great Room with Fireplace
- Wood Flooring
- Finished Basement
- Sump Pump
Kitchen
- Breakfast Bar
- Oven
- Electric Cooktop
- Microwave
- Dishwasher
- Trash Compactor
- Disposal
Bedrooms and Bathrooms
- 4 Bedrooms
- Walk-In Closet
Home Security
- Security System Leased
- Intercom
- Fire and Smoke Detector
Pool
- In Ground Pool
Utilities
- Forced Air Heating System
- Heating System Uses Gas
- Well
- Gas Water Heater
- Septic Tank
Community Details
- Association fees include home owners, insurance, maintenance
- Windridge North Subdivision
- Property managed by Windridge HOA
- The community has rules related to covenants, conditions, and restrictions
Listing and Financial Details
- Assessor Parcel Number 320234174003000001
Ownership History
Purchase Details
Home Financials for this Owner
Home Financials are based on the most recent Mortgage that was taken out on this home.Purchase Details
Home Financials for this Owner
Home Financials are based on the most recent Mortgage that was taken out on this home.Purchase Details
Home Financials for this Owner
Home Financials are based on the most recent Mortgage that was taken out on this home.Purchase Details
Home Financials for this Owner
Home Financials are based on the most recent Mortgage that was taken out on this home.Similar Homes in Brownsburg, IN
Home Values in the Area
Average Home Value in this Area
Purchase History
| Date | Type | Sale Price | Title Company |
|---|---|---|---|
| Warranty Deed | -- | -- | |
| Quit Claim Deed | -- | None Listed On Document | |
| Warranty Deed | $485,500 | Security Title | |
| Warranty Deed | -- | None Available |
Mortgage History
| Date | Status | Loan Amount | Loan Type |
|---|---|---|---|
| Open | $469,000 | New Conventional | |
| Previous Owner | $411,500 | New Conventional | |
| Previous Owner | $412,675 | New Conventional | |
| Previous Owner | $100,000 | Adjustable Rate Mortgage/ARM | |
| Previous Owner | $280,000 | New Conventional |
Property History
| Date | Event | Price | Change | Sq Ft Price |
|---|---|---|---|---|
| 04/28/2022 04/28/22 | Sold | $670,000 | +6.3% | $181 / Sq Ft |
| 03/22/2022 03/22/22 | Pending | -- | -- | -- |
| 03/17/2022 03/17/22 | For Sale | $630,000 | +29.8% | $170 / Sq Ft |
| 06/05/2019 06/05/19 | Sold | $485,500 | -1.9% | $131 / Sq Ft |
| 03/31/2019 03/31/19 | Pending | -- | -- | -- |
| 03/28/2019 03/28/19 | For Sale | $495,000 | +20.1% | $134 / Sq Ft |
| 09/13/2012 09/13/12 | Sold | $412,000 | 0.0% | $111 / Sq Ft |
| 07/16/2012 07/16/12 | Pending | -- | -- | -- |
| 07/09/2012 07/09/12 | For Sale | $412,000 | -- | $111 / Sq Ft |
Tax History Compared to Growth
Tax History
| Year | Tax Paid | Tax Assessment Tax Assessment Total Assessment is a certain percentage of the fair market value that is determined by local assessors to be the total taxable value of land and additions on the property. | Land | Improvement |
|---|---|---|---|---|
| 2024 | $6,362 | $636,200 | $70,700 | $565,500 |
| 2023 | $5,888 | $580,200 | $64,400 | $515,800 |
| 2022 | $5,603 | $558,300 | $63,100 | $495,200 |
| 2021 | $4,907 | $488,700 | $63,100 | $425,600 |
| 2020 | $4,727 | $470,100 | $63,100 | $407,000 |
| 2019 | $4,651 | $458,500 | $60,600 | $397,900 |
| 2018 | $4,673 | $454,100 | $60,600 | $393,500 |
| 2017 | $4,519 | $436,100 | $58,100 | $378,000 |
| 2016 | $4,509 | $436,900 | $58,100 | $378,800 |
| 2014 | $4,349 | $424,400 | $55,900 | $368,500 |
Agents Affiliated with this Home
-

Seller's Agent in 2022
Daniel Moran
Jeff Paxson Real Estate Browns
(317) 340-8780
39 in this area
201 Total Sales
-

Buyer's Agent in 2022
Carl Vargas
F.C. Tucker Company
(317) 590-6390
74 in this area
341 Total Sales
-
J
Buyer Co-Listing Agent in 2022
Jason Bostic
F.C. Tucker Company
(317) 250-7125
17 in this area
50 Total Sales
-
Jamie Hall

Seller's Agent in 2019
Jamie Hall
Carpenter, REALTORS®
(317) 691-2002
112 in this area
217 Total Sales
-
Lea Grove
L
Seller Co-Listing Agent in 2019
Lea Grove
Carpenter, REALTORS®
(317) 490-4844
87 in this area
151 Total Sales
-
Susy Bishop
S
Seller's Agent in 2012
Susy Bishop
Carpenter, REALTORS®
(317) 728-1314
16 Total Sales
Map
Source: MIBOR Broker Listing Cooperative®
MLS Number: MBR21629329
APN: 32-02-34-174-003.000-001
- 7357 Windridge Way
- 7380 N State Road 267
- 1579 Winding Creek Trail
- 1680 Arbor Springs Dr
- 7935 N County Road 650 E
- 7050 N County Road 650 E
- 7580 Sherry Ln
- 7651 Sherry Ln
- 7046 Janean Dr Unit 7048
- 6895 N County Road 625 E
- 7978 Park Meadows Dr
- 7242 Barrett Dr
- 8362 N County Road 650 E
- 7714 Kenneth Ct
- 1415 Beaumont Cir
- 7239 Barrett Dr
- 7215 Barrett Dr
- 8330 Dumfries Dr
- 7205 Rose Hill Ave
- 7195 Rose Hill Ave
