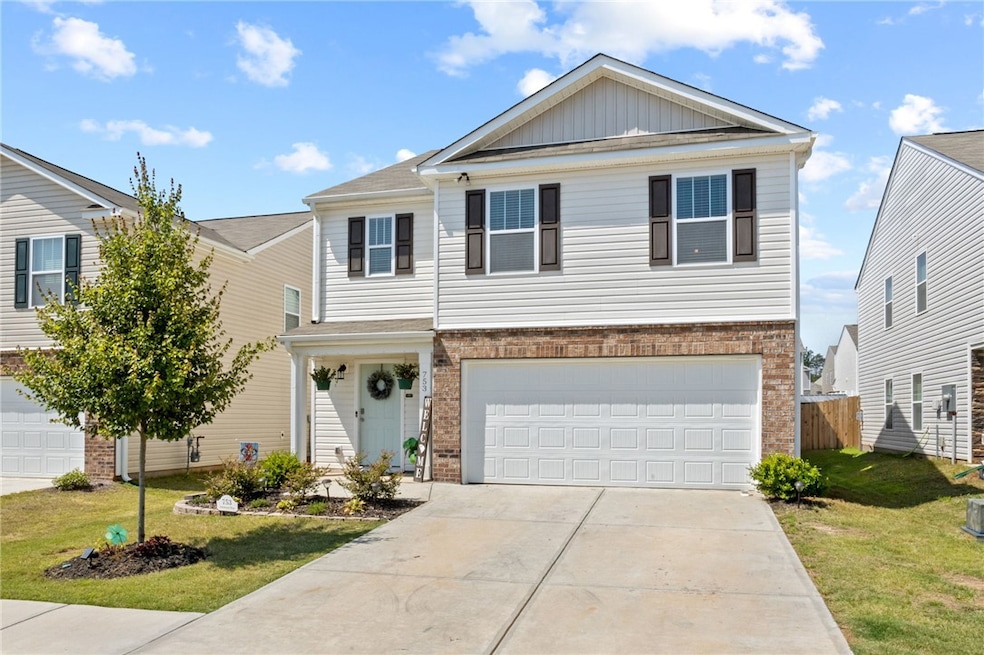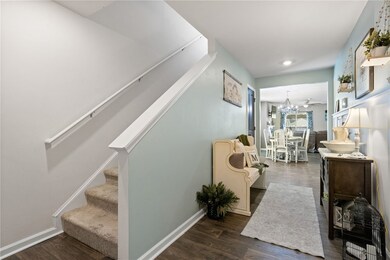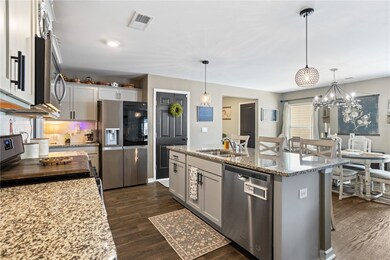
753 Ashwood Way Easley, SC 29640
Estimated payment $2,077/month
Highlights
- Traditional Architecture
- Main Floor Bedroom
- Granite Countertops
- Dacusville Middle School Rated A-
- Loft
- Community Pool
About This Home
Almost new...but better. Let me tell you a little story about a home tucked right into the heart of Easley, South Carolina. It started out as a perfectly good blank canvas in a charming neighborhood filled with summer joy, a community pool, sidewalks for bike rides, and friendly waves from the neighbors. But then someone came along with a bit of vision and a whole lot of love and turned that canvas into something truly special. When you step inside, it feels like the pages of a storybook. The floor plan opens up in a way that just makes sense, with soft paint colors that calm the mood and floors that stretch out beneath your feet with a quiet sort of confidence. The kitchen is sweet and stylish with granite counters and beautifully chosen appliances. There’s a gas stove too, just waiting for the family chef to fire it up. A pantry keeps things neat and tidy, and there’s enough counter space to whip up a whole holiday spread. The kitchen flows right into the family room which is large enough for a big cozy sectional and has the kind of vibe that invites you to sit down and stay awhile. There’s a fireplace that has been thoughtfully updated, adding charm without trying too hard. Just off the family room, there’s space for a big farmhouse table..the kind where birthdays are celebrated, tough days are talked through, and everyday dinners turn into the best kind of memories. Open the back door and step into a backyard that’s just right. The yard is fenced and level with plenty of room for pets to roam or for a game of catch on a sunny afternoon. The patio has been covered to make evenings outdoors more comfortable, whether you're grilling out or just enjoying the sounds of summer. Raised garden beds give you a place to grow your own herbs or vegetables, and they add such a cheerful touch to the space. Back inside and still on the main level is a bedroom and a full bath...perfect for guests, a home office, or anyone who prefers to avoid the stairs. Upstairs is where things really come together. The primary bedroom feels like a private retreat with a soft color palette and a bath that’s just lovely. Double sinks and cabinetry in the prettiest shades add just the right touch. You’ll find three more bedrooms upstairs and a third full bath, each room thoughtfully laid out and filled with natural light. There’s also a loft space at the top of the stairs that makes the ideal nook for a homework desk, game room, or a cozy spot to curl up with a book. The floor plan is flexible, spacious, and just feels good to walk through. Living here means more than just having a beautiful house. It means quick access to hiking trails, nearby lakes, and those gorgeous South Carolina mountains. Weekends at Lake Keowee or a morning hike at Table Rock are always within reach. Easley is a town that’s blooming with great restaurants and coffee shops, and Easley schools are among the best around. This home is more than a listing. It’s the kind of place that feels like it was made for morning coffee in your pajamas, evening strolls under string lights, and laughter echoing off the walls. Someone saw what it could be...and now it’s ready for the next chapter. Maybe that chapter includes you.
Home Details
Home Type
- Single Family
Est. Annual Taxes
- $1,535
Year Built
- Built in 2022
Lot Details
- 5,663 Sq Ft Lot
- Level Lot
HOA Fees
- $40 Monthly HOA Fees
Parking
- 2 Car Attached Garage
- Driveway
Home Design
- Traditional Architecture
- Slab Foundation
- Vinyl Siding
Interior Spaces
- 2,400 Sq Ft Home
- 2-Story Property
- Smooth Ceilings
- Ceiling Fan
- Gas Fireplace
- Vinyl Clad Windows
- Tilt-In Windows
- Blinds
- Loft
- Pull Down Stairs to Attic
- Laundry Room
Kitchen
- Dishwasher
- Granite Countertops
- Disposal
Flooring
- Carpet
- Vinyl
Bedrooms and Bathrooms
- 5 Bedrooms
- Main Floor Bedroom
- Walk-In Closet
- Bathroom on Main Level
- 3 Full Bathrooms
- Shower Only
- Walk-in Shower
Outdoor Features
- Patio
- Front Porch
Schools
- East End Elementary School
- Richard H Gettys Middle School
- Easley High School
Utilities
- Cooling Available
- Central Heating
- Heating System Uses Gas
- Underground Utilities
- Cable TV Available
Additional Features
- Low Threshold Shower
- City Lot
Listing and Financial Details
- Tax Lot 139
- Assessor Parcel Number 5120-18-40-5183
Community Details
Overview
- Association fees include pool(s), street lights
- Lenhardt Grove Subdivision
Recreation
- Community Pool
Map
Home Values in the Area
Average Home Value in this Area
Tax History
| Year | Tax Paid | Tax Assessment Tax Assessment Total Assessment is a certain percentage of the fair market value that is determined by local assessors to be the total taxable value of land and additions on the property. | Land | Improvement |
|---|---|---|---|---|
| 2024 | $1,535 | $12,220 | $2,100 | $10,120 |
| 2023 | $1,535 | $12,220 | $2,100 | $10,120 |
Property History
| Date | Event | Price | Change | Sq Ft Price |
|---|---|---|---|---|
| 07/09/2025 07/09/25 | For Sale | $344,900 | -- | $144 / Sq Ft |
Purchase History
| Date | Type | Sale Price | Title Company |
|---|---|---|---|
| Special Warranty Deed | $305,490 | -- |
Mortgage History
| Date | Status | Loan Amount | Loan Type |
|---|---|---|---|
| Open | $312,516 | VA |
Similar Homes in Easley, SC
Source: Western Upstate Multiple Listing Service
MLS Number: 20289946
APN: 5120-18-40-5183
- 516 Ashwood Way
- 938 Ashwood Way
- 315 Ashwood Way
- 108 Tara Oak Ct
- 145 Bailing Dr
- 922 Ashwood Way
- 404 Thornbury Ridge
- 207 Shade Tree Cir
- 00 McScott Ct
- 137 Cannon Ln
- 301 Hollywood St
- 511 Clear Dawn Dr
- 813 Hester Store Rd
- 316 E Compass Way
- 291 E Compass Way
- 292 E Compass Way
- 313 E Compass Way
- 353 Anna Gray Cir
- 309 E Compass Way
- 410 Hamilton Forest Dr
- 127 Warren Dr
- 122 Riverstone Ct
- 100 Turner Pointe Rd
- 201 Rolling Ridge Way
- 130 Perry Bend Cir
- 109 Ellington Way
- 105 Stewart Dr
- 107 Auston Woods Cir
- 504 S C St
- 100 Hillandale Ct
- 100 James Way
- 103 Woodhill Dr Unit Downstairs apartment
- 219 Andrea Cir
- 7 Shamrock Cir
- 225 Joes Ct
- 601 S 5th St
- 429 Hazelcote Rd
- 604 Harebell Way
- 102 Cardinal George Ct
- 10 Frazier Rd






