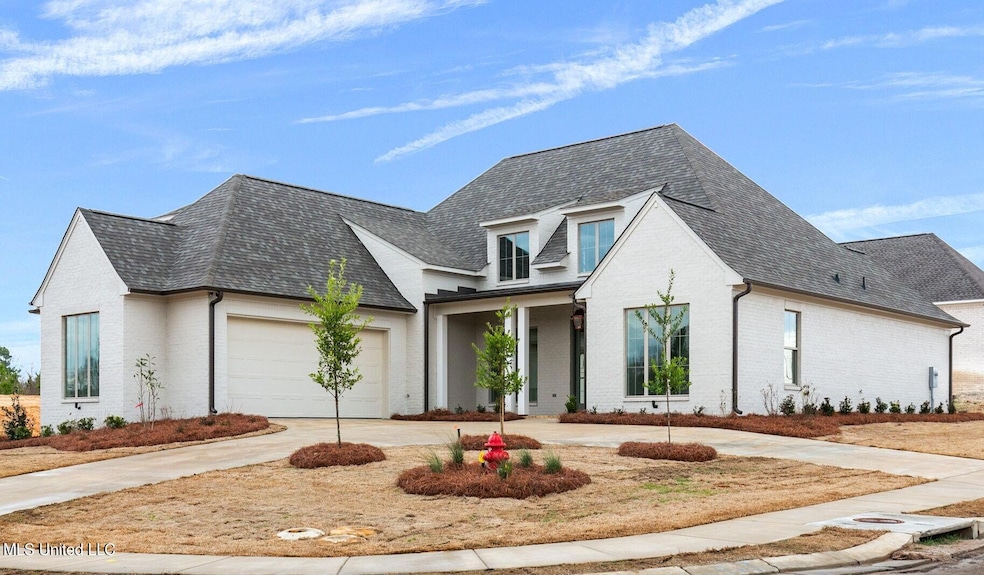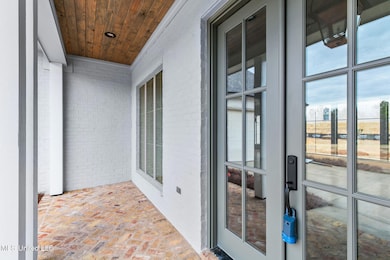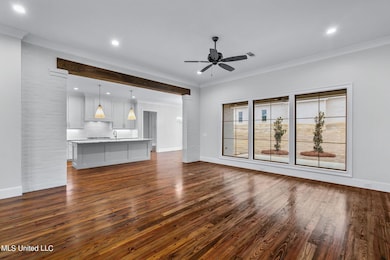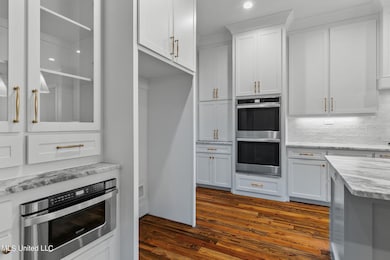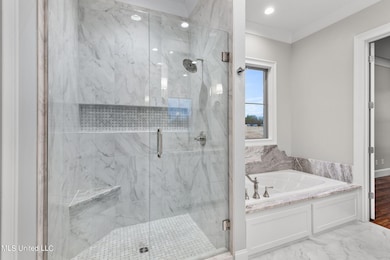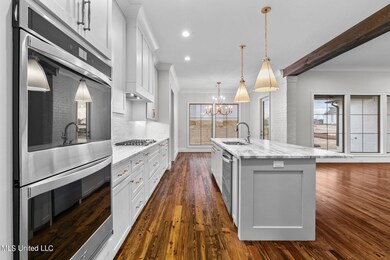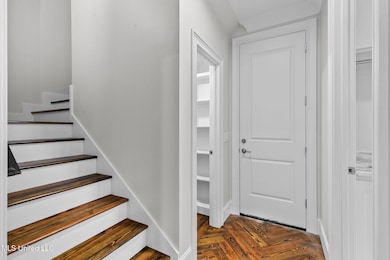753 Northridge Trail Brandon, MS 39047
Estimated payment $3,554/month
Highlights
- New Construction
- Open Floorplan
- Wood Flooring
- Highland Bluff Elementary School Rated A-
- Traditional Architecture
- Marble Countertops
About This Home
This well known small-volume homebuilder focuses on high-end single family homes. Truly Custom Design and Unmatched Attention to Detail. This 4 bedroom 2 story home rest prominately atop a premium corner lot between the third and fourth phase facing a beautiful tree line home; extensive landscaping, circular drive and fully fenced; one bedroom and bath up; covered front porch with herringbone patterned brick pavers, tongue and groove ceiling and gas light; spacious living room with oversized picture windows, high ceilings throughout; kitchen includes an island with seating, custom designed vent a hood, microwave drawer, five burner gas cooktop, double oven, built in hutch with glass cabinets; living room hosts large built-in cabinetry accented with vintage style (traditional) cremone bolts; large master bathroom with an abundance of cabinetry, deck mount soaking tub and spacious full tile shower, a large soap niche, and frameless shower door; master closet with built ins and custom chrome hanging rods; oversized energy efficient windows; Covered back porch. Other features include upgraded lighting and hardware; stunning pantry with glass double french entry doors; marble countertops; wifi garage doors, gas log remote; spacious laundry room with large sink, chrome hanging rod and an abundance of cabinetry. A great deal of storage areas throughout the home (no wasted space); all full tile showers with large built in soap niches; wifi controlled irrigation with both front and rear yard coverage; full perimeter gutter; As one recent homeowner said ''You'll know this builder's homes when you walk into them, because every inch is stunning''. Fully Licensed and Certified Professional Builder
Home Details
Home Type
- Single Family
Year Built
- Built in 2024 | New Construction
Lot Details
- 0.31 Acre Lot
- Gated Home
- Privacy Fence
- Wood Fence
- Back Yard Fenced
- Landscaped
- Corner Lot
- Front and Back Yard Sprinklers
Parking
- 2 Car Attached Garage
- Attached Carport
- Garage Door Opener
- Circular Driveway
Home Design
- Traditional Architecture
- Brick Exterior Construction
- Slab Foundation
- Architectural Shingle Roof
Interior Spaces
- 2,623 Sq Ft Home
- 1.5-Story Property
- Open Floorplan
- Bookcases
- Crown Molding
- High Ceiling
- Ceiling Fan
- Recessed Lighting
- Gas Log Fireplace
- Insulated Windows
- French Doors
- Living Room with Fireplace
- Wood Flooring
Kitchen
- Walk-In Pantry
- Double Oven
- Cooktop
- Microwave
- Dishwasher
- Kitchen Island
- Marble Countertops
- Built-In or Custom Kitchen Cabinets
- Disposal
Bedrooms and Bathrooms
- 4 Bedrooms
- Walk-In Closet
- 3 Full Bathrooms
- Double Vanity
- Soaking Tub
- Walk-in Shower
Laundry
- Laundry Room
- Sink Near Laundry
- Electric Dryer Hookup
Outdoor Features
- Rain Gutters
- Rear Porch
Schools
- Flowood Elementary School
- Northwest Rankin Middle School
- Northwest Rankin High School
Utilities
- Central Heating and Cooling System
- Heating System Uses Natural Gas
- Tankless Water Heater
- Gas Water Heater
Community Details
- Property has a Home Owners Association
- River Forest Subdivision
- The community has rules related to covenants, conditions, and restrictions
Map
Home Values in the Area
Average Home Value in this Area
Property History
| Date | Event | Price | List to Sale | Price per Sq Ft |
|---|---|---|---|---|
| 07/02/2025 07/02/25 | For Sale | $566,900 | 0.0% | $216 / Sq Ft |
| 06/30/2025 06/30/25 | Off Market | -- | -- | -- |
| 04/08/2025 04/08/25 | Price Changed | $566,900 | +0.5% | $216 / Sq Ft |
| 12/31/2024 12/31/24 | Price Changed | $563,900 | +0.5% | $215 / Sq Ft |
| 12/02/2024 12/02/24 | Price Changed | $560,900 | +1.1% | $214 / Sq Ft |
| 09/25/2024 09/25/24 | Price Changed | $554,900 | +0.7% | $212 / Sq Ft |
| 08/17/2024 08/17/24 | For Sale | $550,900 | 0.0% | $210 / Sq Ft |
| 08/15/2024 08/15/24 | Off Market | -- | -- | -- |
| 08/02/2024 08/02/24 | Price Changed | $550,900 | +0.9% | $210 / Sq Ft |
| 07/08/2024 07/08/24 | Price Changed | $545,900 | +0.6% | $208 / Sq Ft |
| 05/11/2024 05/11/24 | Price Changed | $542,900 | +0.7% | $207 / Sq Ft |
| 02/17/2024 02/17/24 | For Sale | $538,900 | -- | $205 / Sq Ft |
Source: MLS United
MLS Number: 4071037
- 119 Turtle Ridge Dr
- 126 Turtle Ridge Dr
- 318 Turtle Hollow
- 425 Turtle Ln
- 169 Bellegrove Cir
- 114 Sherwood Dr
- 102 Live Oak Cove
- 112 Wildwood Ln
- 572 Turtle Ln
- 191 Bellegrove Cir
- 300 Deer Hollow
- 352 Austin Cir
- 504 Pinebark Cove
- 102 Bellegrove Place
- 136 Plum Tree Rd
- 353 Kings Ridge Cir
- 101 Dogwood Cir
- 503 Spring Hill Place
- 173 Fallen Oaks Dr
- 173b Cumberland Rd
- 108 Wildwood Ln
- 500 Avalon Way
- 317 Hamilton Ct
- 312 N Grove Cir
- 324 N Grove Cir
- 1169 Barnett Bend Dr
- 301 White Oak Dr
- 219 Falcon Cove
- 213 Grayson Place Unit Lot 7
- 523 Rusk Dr
- 473 Mockingbird Cir
- 1703 Old Fannin Rd
- 340 Freedom Ring Dr
- 120 Freedom Ring Dr
- 529 Olympic Dr
- 316 Helmsley Dr
- 145 Northwind Dr
- 560 Dixton Dr
- 321 Northtown Dr
- 3099 E Fairway Dr
