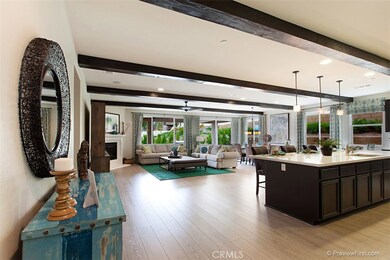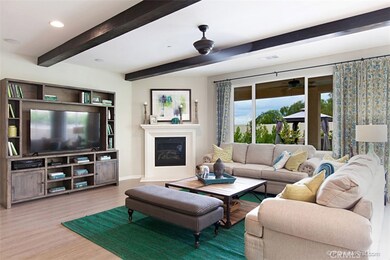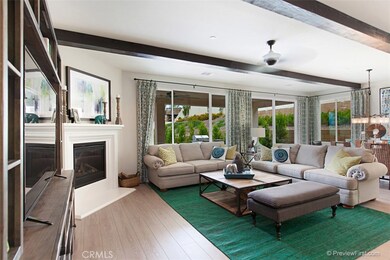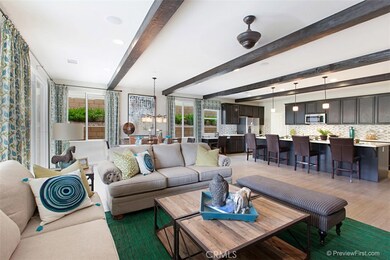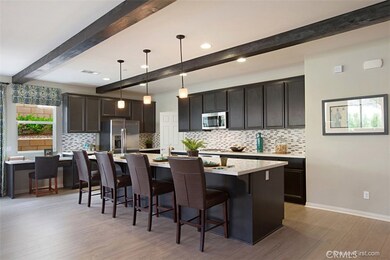
7532 Aplin St Highland, CA 92346
East Highlands NeighborhoodHighlights
- Under Construction
- Solar Power System
- Craftsman Architecture
- Cram Elementary School Rated A-
- Open Floorplan
- Mountain View
About This Home
As of June 2023Gorgeous Single Story Model Home at The Orchard Collection at Highland Hills. The Hamlin Plan 1 features 4 Bedrooms, 3 Full Baths, approximately 2,396 square feet. Great Room with faux wood beams, recessed lighting and surround sound, gas burning fireplace, designer selected light fixtures, laminate flooring, upgraded carpeted bedrooms, and tiled baths and laundry floors. Gourmet kitchen with large island, espresso stained cabinets, full backsplash and quartz counter tops, built-in desk, stainless steel appliances including refrigerator, built-in-pantry. Laundry Room with utility sink, upper cabinets and brand new front loaded washer and dryer included. State of the art owned solar system and green technology home with tankless water heater. Covered outdoor living and beautifully landscaped rear yard. Close to Schools, Shopping, Dining and easy access to the 10 & 210 Freeways. Included in the highly ranked Redlands School District. Ready for Move-In - photos are of the model home and are the actual home for sale. NO HOA dues!!
Last Agent to Sell the Property
CAYMAN CONSTRUCTION INC License #01211364 Listed on: 09/21/2018
Home Details
Home Type
- Single Family
Est. Annual Taxes
- $11,148
Year Built
- Built in 2016 | Under Construction
Lot Details
- 10,290 Sq Ft Lot
- Vinyl Fence
- Block Wall Fence
- New Fence
- Drip System Landscaping
- Rectangular Lot
- Front and Back Yard Sprinklers
- Back and Front Yard
- On-Hand Building Permits
Parking
- 2 Car Direct Access Garage
- Parking Available
- Single Garage Door
- Garage Door Opener
- Driveway
Property Views
- Mountain
- Neighborhood
Home Design
- Craftsman Architecture
- Turnkey
- Fire Rated Drywall
- Tile Roof
- Stucco
Interior Spaces
- 2,396 Sq Ft Home
- 1-Story Property
- Open Floorplan
- Furnished
- Wired For Sound
- Wired For Data
- High Ceiling
- Ceiling Fan
- Recessed Lighting
- Gas Fireplace
- Double Pane Windows
- French Mullion Window
- Window Screens
- Sliding Doors
- Great Room with Fireplace
- Family Room Off Kitchen
Kitchen
- Open to Family Room
- Breakfast Bar
- Walk-In Pantry
- Electric Oven
- Self-Cleaning Oven
- Gas Range
- Microwave
- Water Line To Refrigerator
- Dishwasher
- Kitchen Island
- Quartz Countertops
- Disposal
Bedrooms and Bathrooms
- 4 Main Level Bedrooms
- Walk-In Closet
- Upgraded Bathroom
- 3 Full Bathrooms
- Dual Vanity Sinks in Primary Bathroom
- Low Flow Toliet
- Low Flow Shower
- Linen Closet In Bathroom
Laundry
- Laundry Room
- Dryer
- Washer
Home Security
- Home Security System
- Carbon Monoxide Detectors
- Fire and Smoke Detector
- Fire Sprinkler System
Eco-Friendly Details
- ENERGY STAR Qualified Appliances
- Energy-Efficient Windows with Low Emissivity
- Energy-Efficient Construction
- Energy-Efficient HVAC
- Energy-Efficient Lighting
- Energy-Efficient Doors
- ENERGY STAR Qualified Equipment for Heating
- Energy-Efficient Thermostat
- Solar Power System
- Solar owned by seller
Outdoor Features
- Covered patio or porch
- Exterior Lighting
- Rain Gutters
Location
- Property is near public transit
Utilities
- SEER Rated 13-15 Air Conditioning Units
- Zoned Heating and Cooling System
- High Efficiency Heating System
- Heating System Uses Natural Gas
- Natural Gas Connected
- Tankless Water Heater
- Cable TV Available
Community Details
- No Home Owners Association
- Built by Diversified Pacific Communities
- Hamlin
Listing and Financial Details
- Tax Lot 3
- Tax Tract Number 16745
- Assessor Parcel Number 1210161470000
Ownership History
Purchase Details
Home Financials for this Owner
Home Financials are based on the most recent Mortgage that was taken out on this home.Similar Homes in Highland, CA
Home Values in the Area
Average Home Value in this Area
Purchase History
| Date | Type | Sale Price | Title Company |
|---|---|---|---|
| Grant Deed | $630,000 | Fntg Builder Services |
Mortgage History
| Date | Status | Loan Amount | Loan Type |
|---|---|---|---|
| Open | $484,300 | New Conventional |
Property History
| Date | Event | Price | Change | Sq Ft Price |
|---|---|---|---|---|
| 06/30/2023 06/30/23 | Sold | $740,000 | -1.3% | $310 / Sq Ft |
| 05/26/2023 05/26/23 | Pending | -- | -- | -- |
| 05/24/2023 05/24/23 | For Sale | $750,000 | +19.1% | $314 / Sq Ft |
| 03/29/2019 03/29/19 | Sold | $629,900 | 0.0% | $263 / Sq Ft |
| 01/30/2019 01/30/19 | Pending | -- | -- | -- |
| 01/10/2019 01/10/19 | Price Changed | $629,900 | -0.9% | $263 / Sq Ft |
| 12/06/2018 12/06/18 | Price Changed | $635,900 | -0.6% | $265 / Sq Ft |
| 11/15/2018 11/15/18 | For Sale | $639,900 | 0.0% | $267 / Sq Ft |
| 10/28/2018 10/28/18 | Pending | -- | -- | -- |
| 09/21/2018 09/21/18 | For Sale | $639,900 | -- | $267 / Sq Ft |
Tax History Compared to Growth
Tax History
| Year | Tax Paid | Tax Assessment Tax Assessment Total Assessment is a certain percentage of the fair market value that is determined by local assessors to be the total taxable value of land and additions on the property. | Land | Improvement |
|---|---|---|---|---|
| 2024 | $11,148 | $744,600 | $223,380 | $521,220 |
| 2023 | $10,663 | $706,592 | $202,614 | $503,978 |
| 2022 | $10,484 | $692,737 | $198,641 | $494,096 |
| 2021 | $10,544 | $679,154 | $194,746 | $484,408 |
| 2020 | $9,987 | $642,498 | $192,749 | $449,749 |
| 2019 | $7,853 | $473,110 | $64,545 | $408,565 |
| 2018 | $7,344 | $463,833 | $63,279 | $400,554 |
| 2017 | $2,305 | $62,038 | $62,038 | $0 |
| 2016 | $805 | $60,822 | $60,822 | $0 |
| 2015 | -- | $0 | $0 | $0 |
Agents Affiliated with this Home
-
Haydee Stoffel

Seller's Agent in 2023
Haydee Stoffel
Century 21 Top Producers
(951) 833-4820
8 in this area
31 Total Sales
-
Jonathan Heggi

Buyer's Agent in 2023
Jonathan Heggi
KEN SCOTT REAL ESTATE
(951) 453-9639
1 in this area
35 Total Sales
-
KRISTINNA SELLERS
K
Seller's Agent in 2019
KRISTINNA SELLERS
CAYMAN CONSTRUCTION INC
(909) 481-1150
16 Total Sales
Map
Source: California Regional Multiple Listing Service (CRMLS)
MLS Number: IV18230988
APN: 1210-161-47
- 7531 Aplin St
- 29608 Bright Spot Rd
- 7768 Unicorn Way
- 7484 Sequoia Ln
- 7480 Tioga Ln
- 30058 Red Hill Rd
- 29263 Crescent Way
- 29263 Crescent Way
- 29263 Crescent Way
- 29263 Crescent Way
- 29403 Clear View Ln
- 7191 Paul Green Dr
- 7202 Paul Green Dr
- 7196 Paul Green Dr
- 7190 Paul Green Dr
- 7186 Paul Green Dr
- 7176 Paul Green Dr
- 7205 Paul Green Dr
- 7213 Paul Green Dr
- 30143 Frontera Del Norte

