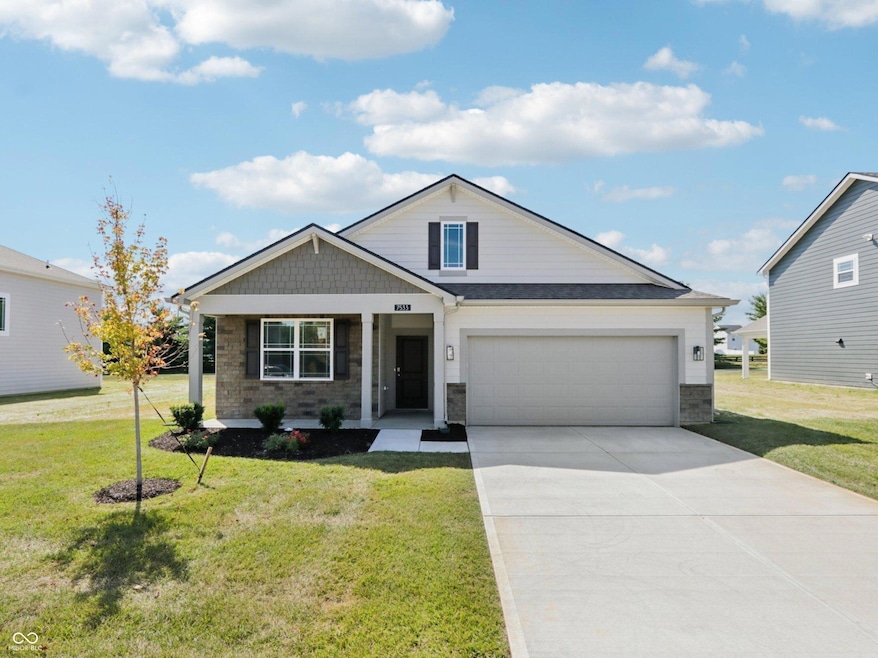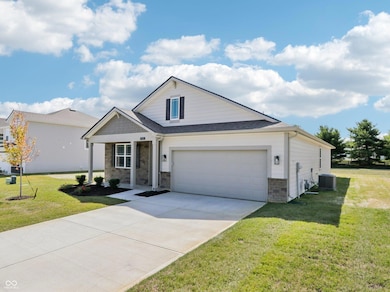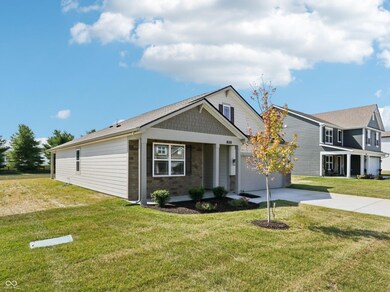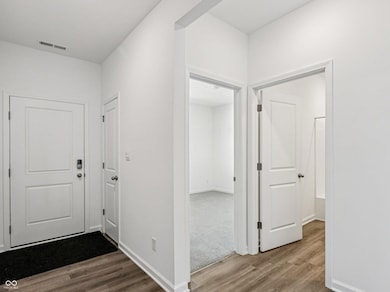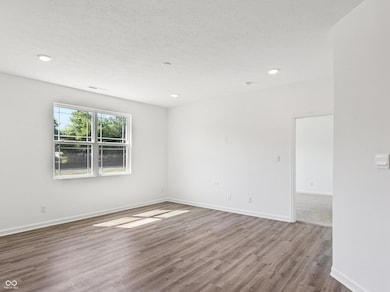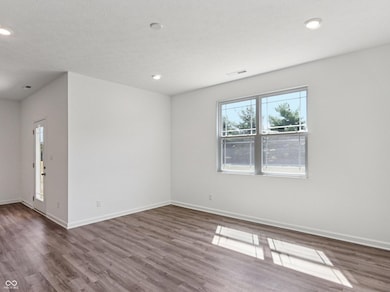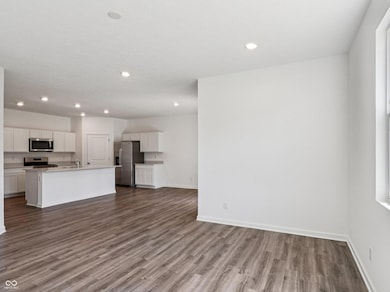7533 Big Bend Blvd Indianapolis, IN 46113
Camby NeighborhoodEstimated payment $1,891/month
Highlights
- New Construction
- Ranch Style House
- Breakfast Room
- 0.43 Acre Lot
- Walk-In Pantry
- 2 Car Attached Garage
About This Home
The Chatham by D.R, Horton. Welcome to this beautiful 4-bedroom, 2-bathroom ranch offering 1,771 sq. ft. of open-concept living. The spacious kitchen is the heart of the home, featuring a large center island with seating, white cabinetry, quartz countertops, a walk-in pantry, and stylish vinyl plank flooring throughout. Enjoy meals in the bright breakfast room just off the kitchen. The private primary suite includes a walk-in closet and an en-suite bathroom with a double vanity and walk-in shower. Three additional bedrooms offer flexibility for family, guests, or a home office. Located in a desirable community with access to a park, playground, and walking trails-this home blends comfort, style, and convenience. Embrace living in the southwest Indianapolis area near retail and dining options, Decatur Township Schools, and local parks. Commutes to work are simple and convenient with SR 67, SR 37, I-465, I-70, and the Indianapolis International Airport all close by
Home Details
Home Type
- Single Family
Est. Annual Taxes
- $200
Year Built
- Built in 2025 | New Construction
HOA Fees
- $58 Monthly HOA Fees
Parking
- 2 Car Attached Garage
Home Design
- Ranch Style House
- Slab Foundation
- Cement Siding
- Stone
Interior Spaces
- 1,771 Sq Ft Home
- Breakfast Room
Kitchen
- Walk-In Pantry
- Gas Oven
- Built-In Microwave
- Dishwasher
- Disposal
Flooring
- Carpet
- Vinyl Plank
Bedrooms and Bathrooms
- 4 Bedrooms
- 2 Full Bathrooms
Schools
- West Newton Elementary School
- Decatur Middle School
- Decatur Central High School
Additional Features
- 0.43 Acre Lot
- Central Air
Community Details
- Association fees include builder controls, insurance, maintenance, parkplayground, management, walking trails
- Association Phone (317) 444-3100
- Parks At Decatur Estates Subdivision
- Property managed by Tried & True
- The community has rules related to covenants, conditions, and restrictions
Listing and Financial Details
- Tax Lot 8
- Assessor Parcel Number 491322103005007200
Map
Home Values in the Area
Average Home Value in this Area
Tax History
| Year | Tax Paid | Tax Assessment Tax Assessment Total Assessment is a certain percentage of the fair market value that is determined by local assessors to be the total taxable value of land and additions on the property. | Land | Improvement |
|---|---|---|---|---|
| 2024 | -- | $500 | $500 | -- |
Property History
| Date | Event | Price | List to Sale | Price per Sq Ft | Prior Sale |
|---|---|---|---|---|---|
| 10/17/2025 10/17/25 | Sold | $343,900 | 0.0% | $194 / Sq Ft | View Prior Sale |
| 10/14/2025 10/14/25 | Off Market | $343,900 | -- | -- | |
| 10/04/2025 10/04/25 | Price Changed | $343,900 | -0.6% | $194 / Sq Ft | |
| 09/26/2025 09/26/25 | Price Changed | $345,900 | -1.1% | $195 / Sq Ft | |
| 09/25/2025 09/25/25 | Price Changed | $349,900 | -2.8% | $198 / Sq Ft | |
| 08/23/2025 08/23/25 | Price Changed | $359,900 | +4.0% | $203 / Sq Ft | |
| 08/17/2025 08/17/25 | Price Changed | $345,900 | -1.1% | $195 / Sq Ft | |
| 08/05/2025 08/05/25 | Price Changed | $349,900 | -1.4% | $198 / Sq Ft | |
| 07/31/2025 07/31/25 | Price Changed | $354,900 | -5.1% | $200 / Sq Ft | |
| 06/25/2025 06/25/25 | For Sale | $374,000 | -- | $211 / Sq Ft |
Source: MIBOR Broker Listing Cooperative®
MLS Number: 22033652
APN: 49-13-22-103-005.007-200
- 7509 Big Bend Blvd
- 7445 Big Bend Blvd
- 7525 Big Bend Blvd
- 7421 Big Bend Blvd
- Bellamy Plan at Parks at Decatur
- Holcombe Plan at Parks at Decatur
- Chatham Plan at Parks at Decatur
- Freeport Plan at Parks at Decatur
- Stamford Plan at Parks at Decatur
- Henley Plan at Parks at Decatur
- 13852 N Fairwood Dr
- 13885 N Rising Sun Cir E
- 7147 E Rising Sun Cir S
- 13829 N Kennard Way
- 13872 N Kennard Way
- 13819 N Americus Way
- 13818 N Americus Way
- Grand Bahama Plan at Heartland Crossing - The Ranches
- 13818 N Americas Way
- Dominica Spring Plan at Heartland Crossing - The Ranches
