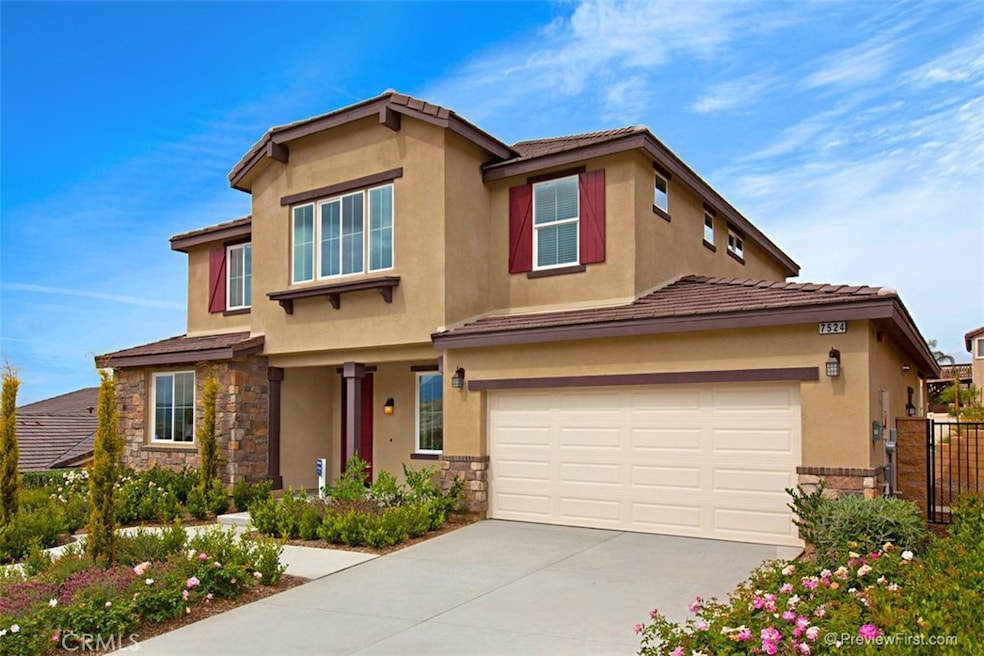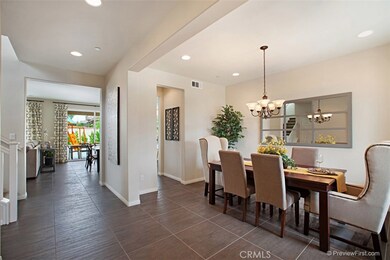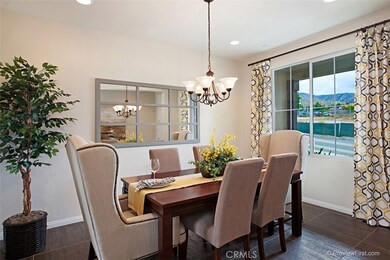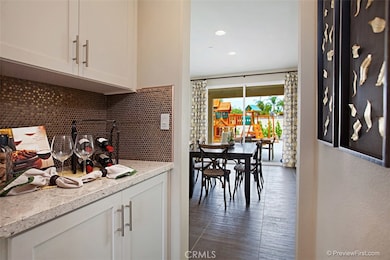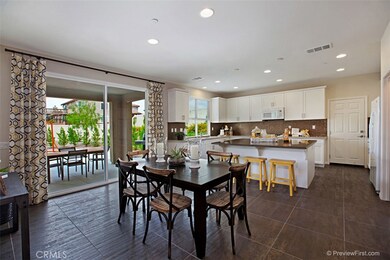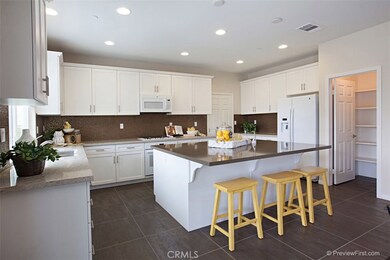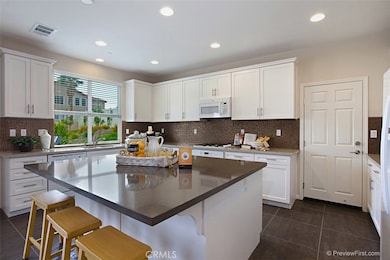
7533 Henslee Dr Highland, CA 92346
East Highlands NeighborhoodHighlights
- Under Construction
- Solar Power System
- Mountain View
- Cram Elementary School Rated A-
- Open Floorplan
- Main Floor Primary Bedroom
About This Home
As of August 2023Beautiful Two Story New Home at The Orchard Collection at Highland Hills. The Valencia Plan 2 features 4 Bedrooms, 3 Full Baths, Spacious open loft upstairs, Great Room concept off the Kitchen, Approximately 2,743 square feet, large kitchen Island with Granite Countertops, built in Stainless Steel Appliances, Walk-In-Pantry and Family Room Fireplace, Laundry Room with Laundry Sink and Cabinets included. Cul-de sac location. NO HOA dues!! State of the art Solar System and green technology home with Tankless Water Heater. Close to shopping, Schools, Dining and easy access to the 10 & 210 Freeways. Ready for Move-In spring 2018 - photos are of the model home and not actual home for sale. Visit the model homes for more information!
Last Agent to Sell the Property
CAYMAN CONSTRUCTION INC License #01211364 Listed on: 01/12/2018
Last Buyer's Agent
Sabrina Weaver-Souter
Keller Williams Beach Cities License #02000526

Home Details
Home Type
- Single Family
Est. Annual Taxes
- $11,057
Year Built
- Built in 2018 | Under Construction
Lot Details
- 10,347 Sq Ft Lot
- Cul-De-Sac
- Vinyl Fence
- New Fence
- Irregular Lot
- Front Yard Sprinklers
Parking
- 2 Car Direct Access Garage
- Parking Available
- Tandem Garage
- Single Garage Door
- Garage Door Opener
- Driveway
Property Views
- Mountain
- Neighborhood
Home Design
- Cottage
- Turnkey
- Tile Roof
- Stone Veneer
- Stucco
Interior Spaces
- 2,747 Sq Ft Home
- 1-Story Property
- Open Floorplan
- Wired For Data
- High Ceiling
- Gas Fireplace
- Double Pane Windows
- Window Screens
- Family Room with Fireplace
- Great Room
- Family Room Off Kitchen
- Dining Room
Kitchen
- Open to Family Room
- Breakfast Bar
- Walk-In Pantry
- Electric Oven
- Self-Cleaning Oven
- Gas Range
- Microwave
- Water Line To Refrigerator
- Dishwasher
- Kitchen Island
- Granite Countertops
- Disposal
Bedrooms and Bathrooms
- 4 Bedrooms | 1 Primary Bedroom on Main
- Walk-In Closet
- 3 Full Bathrooms
- Dual Sinks
- Dual Vanity Sinks in Primary Bathroom
- Low Flow Toliet
- Bathtub with Shower
- Separate Shower
Laundry
- Laundry Room
- Washer and Gas Dryer Hookup
Home Security
- Alarm System
- Carbon Monoxide Detectors
- Fire and Smoke Detector
- Fire Sprinkler System
Eco-Friendly Details
- Energy-Efficient Appliances
- Energy-Efficient Windows with Low Emissivity
- Energy-Efficient Construction
- Energy-Efficient HVAC
- Energy-Efficient Lighting
- Energy-Efficient Doors
- ENERGY STAR Qualified Equipment for Heating
- Energy-Efficient Thermostat
- Solar Power System
- Solar owned by seller
- Solar owned by a third party
- Drip System Landscaping
Outdoor Features
- Patio
- Exterior Lighting
- Rain Gutters
- Front Porch
Utilities
- SEER Rated 13-15 Air Conditioning Units
- Zoned Heating and Cooling System
- High Efficiency Heating System
- Underground Utilities
- Natural Gas Connected
- Tankless Water Heater
- Cable TV Available
Community Details
- No Home Owners Association
- Built by Diversified Pacific Communities
- Valencia
Listing and Financial Details
- Tax Lot 48
- Tax Tract Number 18935
- Assessor Parcel Number 1210421520000
Ownership History
Purchase Details
Home Financials for this Owner
Home Financials are based on the most recent Mortgage that was taken out on this home.Purchase Details
Similar Homes in Highland, CA
Home Values in the Area
Average Home Value in this Area
Purchase History
| Date | Type | Sale Price | Title Company |
|---|---|---|---|
| Grant Deed | $725,000 | None Listed On Document | |
| Grant Deed | $532,500 | Fidelity National Title Comp |
Mortgage History
| Date | Status | Loan Amount | Loan Type |
|---|---|---|---|
| Open | $655,270 | FHA |
Property History
| Date | Event | Price | Change | Sq Ft Price |
|---|---|---|---|---|
| 08/31/2023 08/31/23 | Sold | $725,000 | 0.0% | $264 / Sq Ft |
| 07/30/2023 07/30/23 | Pending | -- | -- | -- |
| 05/04/2023 05/04/23 | Price Changed | $725,000 | -2.0% | $264 / Sq Ft |
| 03/09/2023 03/09/23 | For Sale | $739,900 | +41.7% | $269 / Sq Ft |
| 11/16/2018 11/16/18 | Sold | $522,015 | +2.4% | $190 / Sq Ft |
| 03/19/2018 03/19/18 | Pending | -- | -- | -- |
| 02/18/2018 02/18/18 | For Sale | $509,900 | 0.0% | $186 / Sq Ft |
| 01/29/2018 01/29/18 | Pending | -- | -- | -- |
| 01/12/2018 01/12/18 | For Sale | $509,900 | -- | $186 / Sq Ft |
Tax History Compared to Growth
Tax History
| Year | Tax Paid | Tax Assessment Tax Assessment Total Assessment is a certain percentage of the fair market value that is determined by local assessors to be the total taxable value of land and additions on the property. | Land | Improvement |
|---|---|---|---|---|
| 2024 | $11,057 | $725,000 | $217,500 | $507,500 |
| 2023 | $9,030 | $548,552 | $163,202 | $385,350 |
| 2022 | $8,873 | $537,796 | $160,002 | $377,794 |
| 2021 | $8,894 | $527,251 | $156,865 | $370,386 |
| 2020 | $8,730 | $521,845 | $155,257 | $366,588 |
| 2019 | $8,480 | $532,213 | $152,213 | $380,000 |
| 2018 | $2,393 | $42,695 | $42,695 | $0 |
| 2017 | $889 | $41,858 | $41,858 | $0 |
| 2016 | -- | $0 | $0 | $0 |
Agents Affiliated with this Home
-
M
Seller's Agent in 2023
Michael Espiritu
REDFIN
(951) 961-5110
-
MARISSA FRANCO
M
Buyer's Agent in 2023
MARISSA FRANCO
BONA REAL ESTATE #1/FONTANA
(951) 295-0163
1 in this area
6 Total Sales
-
KRISTINNA SELLERS
K
Seller's Agent in 2018
KRISTINNA SELLERS
CAYMAN CONSTRUCTION INC
(909) 481-1150
16 Total Sales
-
S
Buyer's Agent in 2018
Sabrina Weaver-Souter
Keller Williams Beach Cities
(310) 864-5905
Map
Source: California Regional Multiple Listing Service (CRMLS)
MLS Number: IV18009033
APN: 1210-421-52
- 7531 Aplin St
- 7484 Sequoia Ln
- 7480 Tioga Ln
- 29608 Bright Spot Rd
- 30058 Red Hill Rd
- 30143 Frontera Del Norte
- 7768 Unicorn Way
- 30185 Tenaya Ln
- 29403 Clear View Ln
- 7675 Paseo Largo
- 29263 Crescent Way
- 29263 Crescent Way
- 29263 Crescent Way
- 29263 Crescent Way
- 7191 Paul Green Dr
- 7202 Paul Green Dr
- 7196 Paul Green Dr
- 7190 Paul Green Dr
- 7186 Paul Green Dr
- 7176 Paul Green Dr
