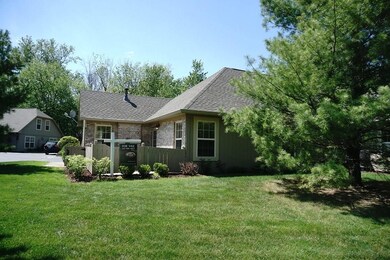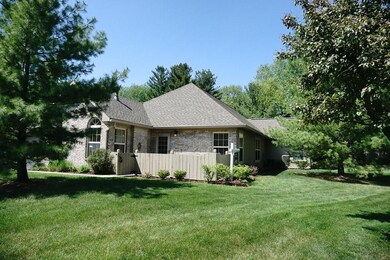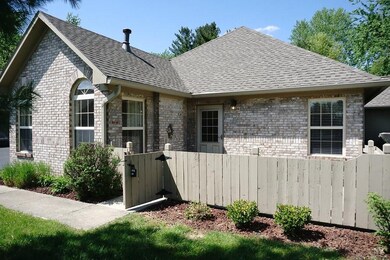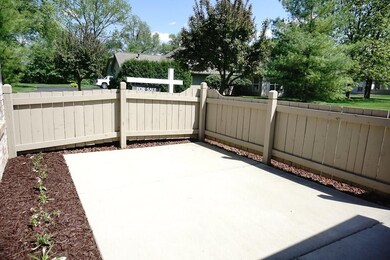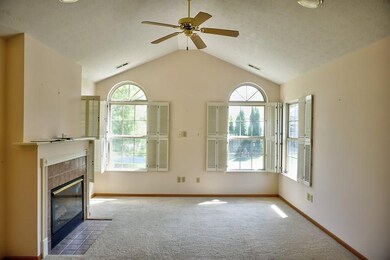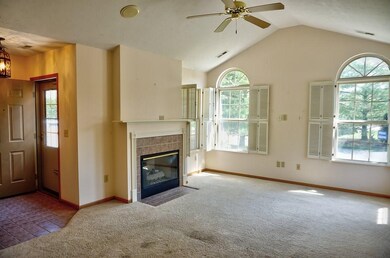
7536 Briarstone Dr Indianapolis, IN 46227
South Perry NeighborhoodHighlights
- Pool House
- Clubhouse
- Walk-In Closet
- Perry Meridian Middle School Rated A-
- Cathedral Ceiling
- Patio
About This Home
As of July 2025Experience maintenance free living in this tremendous condo community in Perry Township. This cozy one level brick home offers 2 bed, 2 full bath, and 2 car finished garage. Galley kitchen with breakfast bar and pantry open up to glowing great room highlighted by cathedral ceilings and gas fireplace. Master suite offers large walk-in closet and handicap friendly walk-in shower. Built-in stereo provides surround sound throughout home. Roof/gutters replaced in last 2 years. Entire HVAC upgraded 5 years ago. Enjoy beautiful sunrise from your secluded personal patio. Elegant community pool and club house are merely a stone's throw away from your front porch. Schedule your showing today.
Last Agent to Sell the Property
Keller Williams Indy Metro S License #RB14030267 Listed on: 05/11/2018

Last Buyer's Agent
Karen Welch
F.C. Tucker Company

Property Details
Home Type
- Condominium
Est. Annual Taxes
- $2,928
Year Built
- Built in 1996
Home Design
- Brick Exterior Construction
- Slab Foundation
Interior Spaces
- 1,115 Sq Ft Home
- 1-Story Property
- Sound System
- Cathedral Ceiling
- Gas Log Fireplace
- Great Room with Fireplace
- Pull Down Stairs to Attic
Kitchen
- Gas Oven
- <<builtInMicrowave>>
- Dishwasher
Bedrooms and Bathrooms
- 2 Bedrooms
- Walk-In Closet
- 2 Full Bathrooms
Laundry
- Dryer
- Washer
Home Security
Parking
- Garage
- Driveway
Utilities
- Forced Air Heating and Cooling System
- Heating System Uses Gas
- Programmable Thermostat
- Gas Water Heater
Additional Features
- Handicap Accessible
- Patio
Listing and Financial Details
- Assessor Parcel Number 491518103018000500
Community Details
Overview
- Association fees include clubhouse, exercise room, insurance, lawncare, pool, snow removal
- Briarstone Subdivision
- Property managed by Kirkpatrick
Recreation
- Community Pool
Additional Features
- Clubhouse
- Fire and Smoke Detector
Ownership History
Purchase Details
Home Financials for this Owner
Home Financials are based on the most recent Mortgage that was taken out on this home.Purchase Details
Home Financials for this Owner
Home Financials are based on the most recent Mortgage that was taken out on this home.Purchase Details
Purchase Details
Purchase Details
Purchase Details
Home Financials for this Owner
Home Financials are based on the most recent Mortgage that was taken out on this home.Purchase Details
Similar Homes in Indianapolis, IN
Home Values in the Area
Average Home Value in this Area
Purchase History
| Date | Type | Sale Price | Title Company |
|---|---|---|---|
| Warranty Deed | $160,000 | Title Services, Llc | |
| Deed | $130,000 | Chicago Title | |
| Interfamily Deed Transfer | -- | None Available | |
| Warranty Deed | -- | -- | |
| Deed | $105,000 | -- | |
| Warranty Deed | -- | None Available | |
| Interfamily Deed Transfer | -- | None Available |
Mortgage History
| Date | Status | Loan Amount | Loan Type |
|---|---|---|---|
| Previous Owner | $0 | No Value Available | |
| Previous Owner | $60,000 | New Conventional |
Property History
| Date | Event | Price | Change | Sq Ft Price |
|---|---|---|---|---|
| 07/10/2025 07/10/25 | Sold | $210,000 | -6.7% | $188 / Sq Ft |
| 06/09/2025 06/09/25 | Pending | -- | -- | -- |
| 06/06/2025 06/06/25 | For Sale | $225,000 | +40.6% | $202 / Sq Ft |
| 09/03/2020 09/03/20 | Sold | $160,000 | -3.0% | $143 / Sq Ft |
| 08/16/2020 08/16/20 | Pending | -- | -- | -- |
| 08/15/2020 08/15/20 | For Sale | $164,900 | +26.8% | $148 / Sq Ft |
| 06/07/2018 06/07/18 | Sold | $130,000 | +0.1% | $117 / Sq Ft |
| 05/22/2018 05/22/18 | Pending | -- | -- | -- |
| 05/11/2018 05/11/18 | For Sale | $129,900 | -- | $117 / Sq Ft |
Tax History Compared to Growth
Tax History
| Year | Tax Paid | Tax Assessment Tax Assessment Total Assessment is a certain percentage of the fair market value that is determined by local assessors to be the total taxable value of land and additions on the property. | Land | Improvement |
|---|---|---|---|---|
| 2024 | $2,346 | $194,600 | $39,400 | $155,200 |
| 2023 | $2,346 | $184,100 | $39,700 | $144,400 |
| 2022 | $2,202 | $165,800 | $39,700 | $126,100 |
| 2021 | $2,026 | $151,300 | $38,300 | $113,000 |
| 2020 | $1,488 | $137,500 | $38,600 | $98,900 |
| 2019 | $1,498 | $135,800 | $38,800 | $97,000 |
| 2018 | $1,575 | $119,800 | $38,900 | $80,900 |
| 2017 | $2,964 | $110,300 | $39,400 | $70,900 |
| 2016 | $3,018 | $112,300 | $39,600 | $72,700 |
| 2014 | $2,716 | $112,000 | $39,600 | $72,400 |
| 2013 | $869 | $110,600 | $39,600 | $71,000 |
Agents Affiliated with this Home
-
Terri Didion
T
Seller's Agent in 2025
Terri Didion
American Dream Real Estate
(317) 345-9011
1 in this area
12 Total Sales
-
Alison Fernandez

Buyer's Agent in 2025
Alison Fernandez
The Stewart Home Group
(317) 750-6184
1 in this area
106 Total Sales
-
K
Seller's Agent in 2020
Karen Welch
F.C. Tucker Company
-
D
Seller Co-Listing Agent in 2020
Dennis Creighton
F.C. Tucker Company
-
Chris Price

Seller's Agent in 2018
Chris Price
Keller Williams Indy Metro S
(317) 886-8477
3 in this area
494 Total Sales
-
Edwin Keller
E
Seller Co-Listing Agent in 2018
Edwin Keller
Keller Williams Indy Metro S
3 Total Sales
Map
Source: MIBOR Broker Listing Cooperative®
MLS Number: MBR21565522
APN: 49-15-18-103-018.000-500
- 7548 Briarstone Dr
- 7645 Briarstone Ln
- 7725 S Oak Dr
- 1202 E Stop 10 Rd
- 8008 Cherington Dr
- 8025 Meadow Ln
- 57 Worman St
- 8045 Briarwood Dr
- 114 South St
- 151 South St
- 31 South St
- 2606 Shakespeare Dr
- 7525 Surrey Dr
- 2016 Colt Rd
- 7721 Hollybrook Ln
- 6649 Madison Ave
- 6805 Twin Brooks Dr
- 623 Chariot Ln
- 2801 E Southport Rd
- 1801 E Stop 12 Rd

