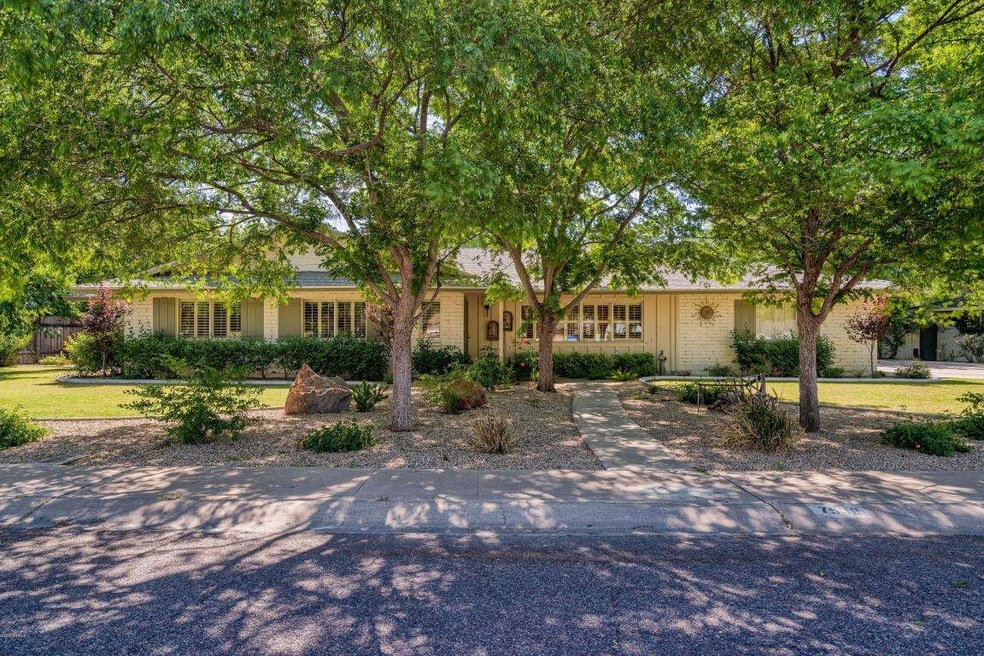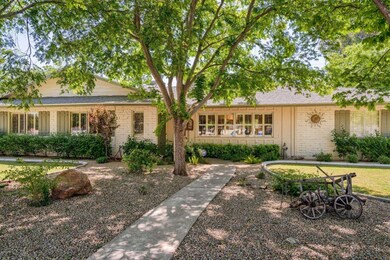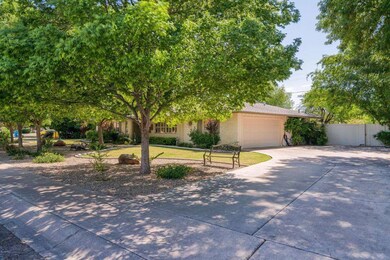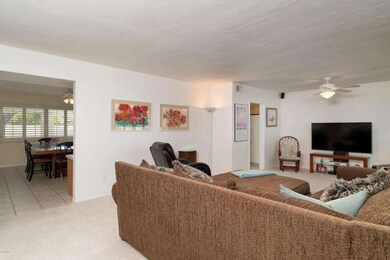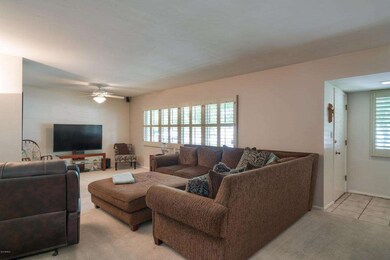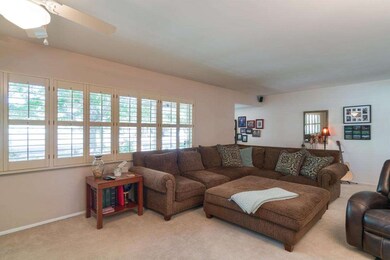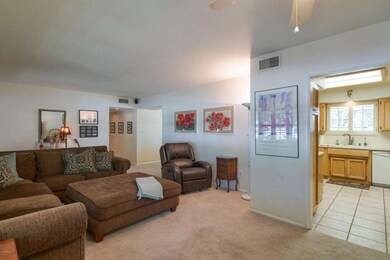
7539 N 13th Ave Phoenix, AZ 85021
Alhambra NeighborhoodEstimated Value: $744,000 - $1,107,352
Highlights
- Private Pool
- Sitting Area In Primary Bedroom
- Fireplace in Primary Bedroom
- Washington High School Rated A-
- 0.37 Acre Lot
- Hydromassage or Jetted Bathtub
About This Home
As of June 2016Absolutely stunning, classic ranch style home in the highly sought after Westwind Estates subdivision of North Central Phoenix. Sitting on a huge 15,904 sq ft interior corner lot, this home sports 4 true bedrooms PLUS an office, 3 bathrooms, spacious/open kitchen with breakfast bar, formal living and dining rooms and large master suite with doors leading out to the fabulous backyard. The gorgeous backyard sports tons of grass for play, an oversized covered patio with multiple skylights, fans and lighting and a sparkling diving pool. Surrounded by higher priced homes and oozing with street appeal, this is a property you do not want to miss! Please see floor plan under documents tab. All measurements approximate.
Home Details
Home Type
- Single Family
Est. Annual Taxes
- $3,982
Year Built
- Built in 1959
Lot Details
- 0.37 Acre Lot
- Block Wall Fence
- Front and Back Yard Sprinklers
- Sprinklers on Timer
- Private Yard
- Grass Covered Lot
Parking
- 2 Car Direct Access Garage
- Side or Rear Entrance to Parking
- Garage Door Opener
Home Design
- Composition Roof
- Block Exterior
Interior Spaces
- 2,576 Sq Ft Home
- 1-Story Property
- Ceiling Fan
- Skylights
Kitchen
- Breakfast Bar
- Built-In Microwave
- Dishwasher
Flooring
- Carpet
- Tile
Bedrooms and Bathrooms
- 4 Bedrooms
- Sitting Area In Primary Bedroom
- Fireplace in Primary Bedroom
- Walk-In Closet
- Primary Bathroom is a Full Bathroom
- 3 Bathrooms
- Hydromassage or Jetted Bathtub
Laundry
- Laundry in unit
- Washer and Dryer Hookup
Accessible Home Design
- No Interior Steps
Pool
- Private Pool
- Diving Board
Outdoor Features
- Covered patio or porch
- Built-In Barbecue
- Playground
Schools
- Orangewood Elementary School
- Royal Palm Middle School
- Washington High School
Utilities
- Refrigerated Cooling System
- Zoned Heating
- Heating System Uses Natural Gas
- Water Filtration System
- High Speed Internet
- Cable TV Available
Community Details
- No Home Owners Association
- Westwind Estates Subdivision
Listing and Financial Details
- Tax Lot 19
- Assessor Parcel Number 157-07-020
Ownership History
Purchase Details
Home Financials for this Owner
Home Financials are based on the most recent Mortgage that was taken out on this home.Purchase Details
Home Financials for this Owner
Home Financials are based on the most recent Mortgage that was taken out on this home.Purchase Details
Similar Homes in Phoenix, AZ
Home Values in the Area
Average Home Value in this Area
Purchase History
| Date | Buyer | Sale Price | Title Company |
|---|---|---|---|
| Foley Jeffrey M | $495,000 | First Arizona Title Agency | |
| Running Scott | $225,000 | -- | |
| Walker Douglas William | -- | -- | |
| Walker Douglas W | -- | -- |
Mortgage History
| Date | Status | Borrower | Loan Amount |
|---|---|---|---|
| Open | Foley Jeffrey M | $225,000 | |
| Previous Owner | Running Scott | $180,000 | |
| Previous Owner | Running Scott | $180,000 |
Property History
| Date | Event | Price | Change | Sq Ft Price |
|---|---|---|---|---|
| 06/29/2016 06/29/16 | Sold | $495,000 | -2.0% | $192 / Sq Ft |
| 05/26/2016 05/26/16 | Pending | -- | -- | -- |
| 05/04/2016 05/04/16 | Price Changed | $505,000 | -3.8% | $196 / Sq Ft |
| 04/05/2016 04/05/16 | For Sale | $525,000 | -- | $204 / Sq Ft |
Tax History Compared to Growth
Tax History
| Year | Tax Paid | Tax Assessment Tax Assessment Total Assessment is a certain percentage of the fair market value that is determined by local assessors to be the total taxable value of land and additions on the property. | Land | Improvement |
|---|---|---|---|---|
| 2025 | $4,957 | $45,435 | -- | -- |
| 2024 | $4,856 | $43,272 | -- | -- |
| 2023 | $4,856 | $77,750 | $15,550 | $62,200 |
| 2022 | $4,678 | $58,080 | $11,610 | $46,470 |
| 2021 | $4,746 | $53,200 | $10,640 | $42,560 |
| 2020 | $4,613 | $52,670 | $10,530 | $42,140 |
| 2019 | $4,517 | $49,030 | $9,800 | $39,230 |
| 2018 | $4,384 | $48,130 | $9,620 | $38,510 |
| 2017 | $4,371 | $40,120 | $8,020 | $32,100 |
| 2016 | $4,293 | $38,310 | $7,660 | $30,650 |
| 2015 | $3,982 | $33,750 | $6,750 | $27,000 |
Agents Affiliated with this Home
-
Stephen Caniglia

Seller's Agent in 2016
Stephen Caniglia
Compass
(602) 301-2402
42 in this area
288 Total Sales
-
Shelley Caniglia

Seller Co-Listing Agent in 2016
Shelley Caniglia
Compass
(602) 292-6862
8 in this area
34 Total Sales
-
Shawn Hertzog

Buyer's Agent in 2016
Shawn Hertzog
West USA Realty
(602) 684-2009
2 in this area
21 Total Sales
Map
Source: Arizona Regional Multiple Listing Service (ARMLS)
MLS Number: 5423307
APN: 157-07-020
- 1018 W State Ave
- 1321 W Gardenia Ave
- 1535 W Wagon Wheel Dr
- 1538 W Wagon Wheel Dr
- 7245 N 13th Ln
- 1529 W State Ave
- 1011 W Northern Ave
- 1001 W Northern Ave
- 7334 N 7th Ave
- 1535 W Winter Dr
- 811 W Northern Ave
- 1609 W State Ave
- 523 W Vista Ave
- 8011 N 15th Ave
- 7307 N 17th Ave
- 8031 N 12th Ave
- 1532 W Northern Ave
- 7201 N 16th Dr
- 7037 N 11th Dr
- 7202 N 16th Dr
- 7539 N 13th Ave
- 1119 W Kaler Dr
- 7529 N 13th Ave
- 7529 N 12th Ave
- 7601 N 13th Ave
- 7520 N 12th Ave
- 7530 N 13th Ave
- 7602 N 13th Ave
- 1109 W Kaler Dr
- 7519 N 13th Ave
- 1120 W Kaler Dr
- 7609 N 13th Ave
- 7519 N 12th Ave
- 7522 N 13th Ave
- 7610 N 13th Ave
- 7510 N 12th Ave
- 1110 W Kaler Dr
- 7509 N 13th Ave
- 1101 W Kaler Dr
- 7530 N 11th Ave
