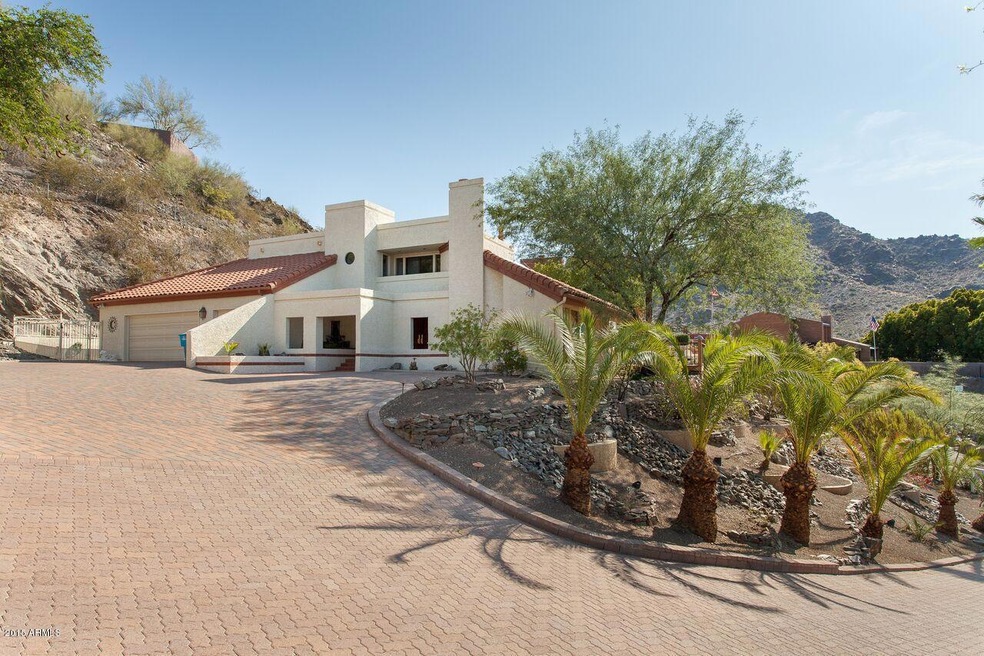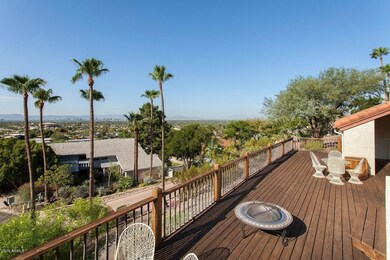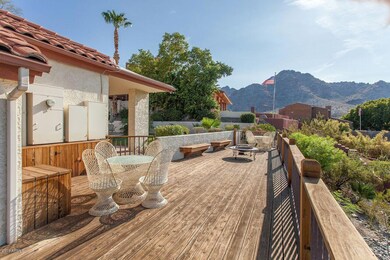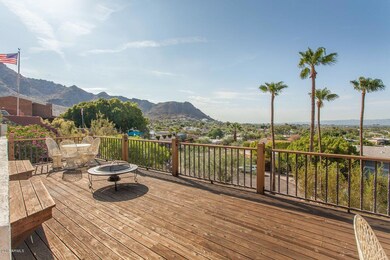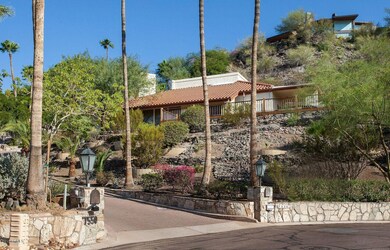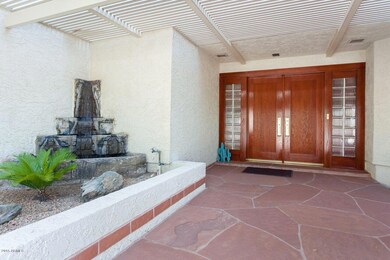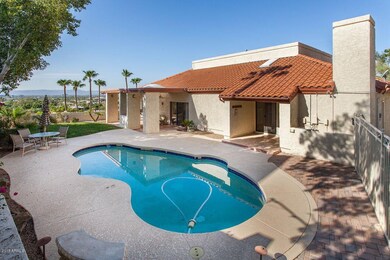
7539 N 21st Place Phoenix, AZ 85020
Camelback East Village NeighborhoodHighlights
- Play Pool
- City Lights View
- Fireplace in Primary Bedroom
- Madison Heights Elementary School Rated A-
- 0.71 Acre Lot
- Vaulted Ceiling
About This Home
As of March 2023VIEWS-VIEWS AND MORE VIEWS THAT ARE IRREPLACEABLE. WONDERFUL SQUAW PEAK HILLSIDE HOME WITH INCREDIBLE VIEWS. BRICK PAVER DRIVEWAY LEADS UP TO THE FRONT DOOR..TRAVERTINE MARBLE FLOORS T/O EXCEPT FOR NEWER CARPET IN FR AND BEDROOMS.KITCHEN HAS GRANITE COUNTERS AND VIEWS OF THE CITY AND MOUNTAINS. VAULTED CEILINGS IN FAMILY ROOM AND LIVING ROOM, THREE NEWER AC UNITS, NEWER ROOF AND 50K VIEWING DECK OF KITCHEN..MASTER BEDROOM IS DOWNSTAIRS, HAS A PRIVATE OFFICE WITH BEAUTIFUL B/I CABINETS AND LARGE B/I WALK IN CLOSET. UPSTAIRS HAS 2 BEDROOMS WITH GREAT VIEWS. 3 CAR GARAGE HAS 22O AMP SERVICE, LOTS OF STORAGE AND EXCESS PARKING FOR VISITORS. BACKYARD IS VERY PRIVATE--VIEWS, PLAY POOL WITH PEBBLE TEC,GRASS, DOG RUN AND SITS AGAINST MOUNTAIN..
Last Agent to Sell the Property
Bobby Lieb
HomeSmart License #BR007861000 Listed on: 08/28/2015

Last Buyer's Agent
Berkshire Hathaway HomeServices Arizona Properties License #BR627864000

Home Details
Home Type
- Single Family
Est. Annual Taxes
- $3,600
Year Built
- Built in 1980
Lot Details
- 0.71 Acre Lot
- Cul-De-Sac
- Desert faces the front and back of the property
- Wrought Iron Fence
- Block Wall Fence
- Front and Back Yard Sprinklers
- Grass Covered Lot
Parking
- 3 Car Garage
- 6 Open Parking Spaces
- Garage Door Opener
Property Views
- City Lights
- Mountain
Home Design
- Wood Frame Construction
- Tile Roof
- Foam Roof
- Stucco
Interior Spaces
- 3,138 Sq Ft Home
- 2-Story Property
- Vaulted Ceiling
- Ceiling Fan
- Skylights
- Gas Fireplace
- Double Pane Windows
- Solar Screens
- Family Room with Fireplace
- 2 Fireplaces
- Security System Owned
Kitchen
- Eat-In Kitchen
- Breakfast Bar
- Built-In Microwave
- Dishwasher
- Kitchen Island
- Granite Countertops
Flooring
- Carpet
- Stone
Bedrooms and Bathrooms
- 3 Bedrooms
- Primary Bedroom on Main
- Fireplace in Primary Bedroom
- Walk-In Closet
- 2.5 Bathrooms
- Dual Vanity Sinks in Primary Bathroom
Laundry
- Laundry in unit
- Washer and Dryer Hookup
Outdoor Features
- Play Pool
- Balcony
- Covered patio or porch
Schools
- Madison Meadows Elementary And Middle School
- Camelback High School
Utilities
- Refrigerated Cooling System
- Zoned Heating
- Heating System Uses Natural Gas
- Water Filtration System
- Water Softener
- High Speed Internet
- Cable TV Available
Community Details
- No Home Owners Association
- Built by CUSTOM
- Biltmore Highlands 2 Subdivision, Total Remodel! Floorplan
Listing and Financial Details
- Tax Lot 157
- Assessor Parcel Number 164-19-162
Ownership History
Purchase Details
Home Financials for this Owner
Home Financials are based on the most recent Mortgage that was taken out on this home.Purchase Details
Purchase Details
Home Financials for this Owner
Home Financials are based on the most recent Mortgage that was taken out on this home.Purchase Details
Home Financials for this Owner
Home Financials are based on the most recent Mortgage that was taken out on this home.Purchase Details
Home Financials for this Owner
Home Financials are based on the most recent Mortgage that was taken out on this home.Purchase Details
Home Financials for this Owner
Home Financials are based on the most recent Mortgage that was taken out on this home.Purchase Details
Home Financials for this Owner
Home Financials are based on the most recent Mortgage that was taken out on this home.Purchase Details
Home Financials for this Owner
Home Financials are based on the most recent Mortgage that was taken out on this home.Similar Homes in Phoenix, AZ
Home Values in the Area
Average Home Value in this Area
Purchase History
| Date | Type | Sale Price | Title Company |
|---|---|---|---|
| Warranty Deed | $1,230,000 | United Title | |
| Warranty Deed | -- | None Available | |
| Interfamily Deed Transfer | -- | None Available | |
| Warranty Deed | $787,500 | First American Title Ins Co | |
| Interfamily Deed Transfer | -- | Driggs Title Agency Inc | |
| Warranty Deed | $1,225,000 | Westminster Title Agency Inc | |
| Warranty Deed | $655,000 | First American Title | |
| Warranty Deed | $416,667 | Grand Canyon Title Agency In |
Mortgage History
| Date | Status | Loan Amount | Loan Type |
|---|---|---|---|
| Open | $984,000 | New Conventional | |
| Previous Owner | $610,000 | New Conventional | |
| Previous Owner | $630,000 | New Conventional | |
| Previous Owner | $173,000 | VA | |
| Previous Owner | $175,000 | VA | |
| Previous Owner | $100 | Unknown | |
| Previous Owner | $980,000 | Purchase Money Mortgage | |
| Previous Owner | $524,000 | New Conventional | |
| Previous Owner | $312,500 | New Conventional | |
| Closed | $122,500 | No Value Available |
Property History
| Date | Event | Price | Change | Sq Ft Price |
|---|---|---|---|---|
| 03/10/2023 03/10/23 | Sold | $1,230,000 | -17.9% | $392 / Sq Ft |
| 02/15/2023 02/15/23 | Pending | -- | -- | -- |
| 12/19/2022 12/19/22 | For Sale | $1,499,000 | +21.9% | $477 / Sq Ft |
| 12/19/2022 12/19/22 | Off Market | $1,230,000 | -- | -- |
| 12/09/2022 12/09/22 | For Sale | $1,499,000 | 0.0% | $477 / Sq Ft |
| 02/01/2018 02/01/18 | Rented | $4,000 | +2.6% | -- |
| 02/01/2018 02/01/18 | Under Contract | -- | -- | -- |
| 01/11/2018 01/11/18 | Price Changed | $3,900 | -33.9% | $1 / Sq Ft |
| 01/05/2018 01/05/18 | Price Changed | $5,900 | -15.7% | $2 / Sq Ft |
| 01/03/2018 01/03/18 | Price Changed | $7,000 | -12.5% | $2 / Sq Ft |
| 01/02/2018 01/02/18 | Price Changed | $8,000 | +23.1% | $3 / Sq Ft |
| 12/30/2017 12/30/17 | For Rent | $6,500 | 0.0% | -- |
| 12/21/2015 12/21/15 | Sold | $787,500 | -10.0% | $251 / Sq Ft |
| 10/26/2015 10/26/15 | Pending | -- | -- | -- |
| 09/19/2015 09/19/15 | Price Changed | $874,900 | -2.2% | $279 / Sq Ft |
| 08/28/2015 08/28/15 | For Sale | $895,000 | -- | $285 / Sq Ft |
Tax History Compared to Growth
Tax History
| Year | Tax Paid | Tax Assessment Tax Assessment Total Assessment is a certain percentage of the fair market value that is determined by local assessors to be the total taxable value of land and additions on the property. | Land | Improvement |
|---|---|---|---|---|
| 2025 | $8,747 | $75,255 | -- | -- |
| 2024 | $8,496 | $71,671 | -- | -- |
| 2023 | $8,496 | $98,720 | $19,740 | $78,980 |
| 2022 | $8,225 | $76,260 | $15,250 | $61,010 |
| 2021 | $8,302 | $74,010 | $14,800 | $59,210 |
| 2020 | $8,163 | $68,820 | $13,760 | $55,060 |
| 2019 | $7,970 | $65,300 | $13,060 | $52,240 |
| 2018 | $7,760 | $61,200 | $12,240 | $48,960 |
| 2017 | $7,366 | $60,450 | $12,090 | $48,360 |
| 2016 | $7,091 | $40,230 | $8,040 | $32,190 |
| 2015 | $3,807 | $40,230 | $8,040 | $32,190 |
Agents Affiliated with this Home
-
Bob Dickinson

Seller's Agent in 2023
Bob Dickinson
RETSY
(602) 527-8086
7 in this area
73 Total Sales
-
Spencer Gopalan
S
Buyer's Agent in 2023
Spencer Gopalan
Keller Williams Realty Phoenix
(480) 297-4261
4 in this area
10 Total Sales
-
Sandra Barrett

Seller's Agent in 2018
Sandra Barrett
HomeSmart
(480) 628-5636
2 in this area
36 Total Sales
-
B
Seller's Agent in 2015
Bobby Lieb
HomeSmart
-
Kenneth O'Connor

Buyer's Agent in 2015
Kenneth O'Connor
Berkshire Hathaway HomeServices Arizona Properties
(602) 885-2993
14 in this area
38 Total Sales
Map
Source: Arizona Regional Multiple Listing Service (ARMLS)
MLS Number: 5326953
APN: 164-19-162
- 7631 N 20th St
- 2016 E Orangewood Ave
- 7514 N 22nd Place
- 7542 N 22nd Place
- 7607 N 22nd Place
- 7232 N 22nd St
- 2250 E State Ave
- 7557 N Dreamy Draw Dr Unit 154
- 1820 E Morten Ave Unit 224
- 1820 E Morten Ave Unit 119
- 2237 E Nicolet Ave
- 1925 E Lane Ave
- 2260 E Palmaire Ave Unit 2
- 1819 E Myrtle Ave
- 1717 E Morten Ave Unit 49
- 1717 E Morten Ave Unit 2
- 1830 E Palmaire Ave
- 8102 N Dreamy Draw Dr
- 7012 N 22nd St
- 7040 N 23rd Place Unit 104
