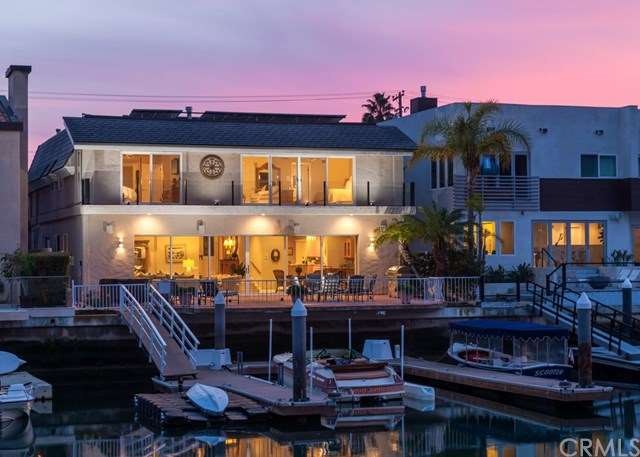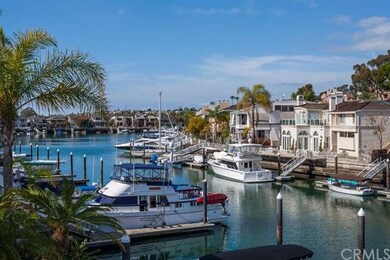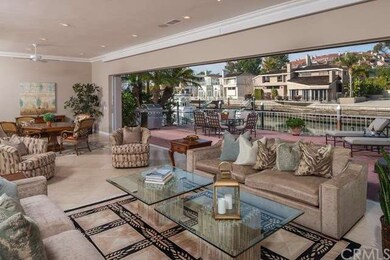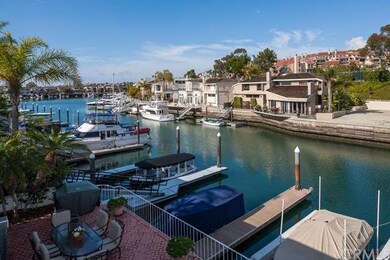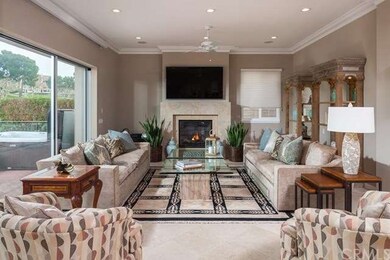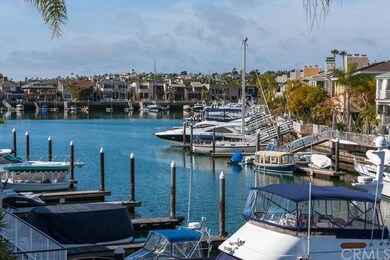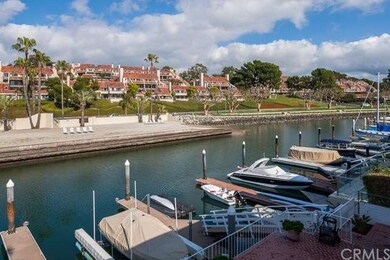
754 Harbor Island Dr Newport Beach, CA 92660
Bayside NeighborhoodHighlights
- Private Dock Site
- Home fronts navigable water
- Above Ground Spa
- Abraham Lincoln Elementary School Rated A
- Boat Slip
- Bay View
About This Home
As of September 2022Waterfront living on Promontory Bay. This beautifully remodeled 4 Bedroom, 4 ½ bath home, enjoys 50 lineal feet on the bay front. Recently renovated to create a great room with unobstructed views through 30 Feet of disappearing doors, this is a place to entertain and experience! Limestone floors, high ceilings, new self-contained fireplaces with marble surrounds, custom motorized window coverings, lighting and audio systems, and multiple skylights all add to the ambiance. Chef’s kitchen with premium appliances, custom Maple cabinetry and granite countertops, including waterfall feature on the center island, allows ample room for culinary magic. Substantial master bedroom suite with glass enclosed balcony. The 3 secondary bedrooms, including one on the main level which is currently used as an office, and another with bay views, are generous and feature either dedicated or ensuite baths. The huge bayside patio allows seamless transitions, significantly increases the functional entertaining space, and provides immediate access to the multi-boat dock. The creature comforts as well as desired functionality, including whole house water system, newer AC & furnace, & owned solar system which reduce your monthly billing to almost nothing, are present in abundance.
Home Details
Home Type
- Single Family
Est. Annual Taxes
- $84,644
Year Built
- Built in 1977 | Remodeled
Lot Details
- 5,000 Sq Ft Lot
- Home fronts navigable water
- Property Fronts a Bay or Harbor
- Fenced
- Fence is in excellent condition
- Landscaped
- Rectangular Lot
- Backyard Sprinklers
HOA Fees
- $36 Monthly HOA Fees
Parking
- 2 Car Direct Access Garage
- Parking Available
- Front Facing Garage
- Single Garage Door
- Brick Driveway
Home Design
- Slab Foundation
- Fire Rated Drywall
- Tile Roof
- Copper Plumbing
Interior Spaces
- 4,044 Sq Ft Home
- 2-Story Property
- High Ceiling
- Ceiling Fan
- Skylights
- Recessed Lighting
- Custom Window Coverings
- Formal Entry
- Great Room
- Living Room with Fireplace
- Dining Room
- Bay Views
- Attic Fan
- Laundry Room
Kitchen
- Updated Kitchen
- Breakfast Area or Nook
- Eat-In Kitchen
- Double Self-Cleaning Oven
- Gas Cooktop
- Range Hood
- Warming Drawer
- Microwave
- Ice Maker
- Water Line To Refrigerator
- Kitchen Island
- Granite Countertops
- Trash Compactor
- Disposal
Flooring
- Carpet
- Stone
Bedrooms and Bathrooms
- 4 Bedrooms
- Main Floor Bedroom
- Fireplace in Primary Bedroom
- Primary Bedroom Suite
- Walk-In Closet
Home Security
- Home Security System
- Carbon Monoxide Detectors
- Fire and Smoke Detector
Eco-Friendly Details
- Solar Power System
Outdoor Features
- Above Ground Spa
- Boat Slip
- Private Dock Site
- Docks
- Open Patio
- Exterior Lighting
- Rear Porch
Utilities
- Forced Air Heating and Cooling System
- Gas Water Heater
- Water Purifier
- Water Softener
- Sewer Paid
Community Details
- Laundry Facilities
Listing and Financial Details
- Tax Lot 10
- Tax Tract Number 3867
- Assessor Parcel Number 05043114
Ownership History
Purchase Details
Home Financials for this Owner
Home Financials are based on the most recent Mortgage that was taken out on this home.Purchase Details
Home Financials for this Owner
Home Financials are based on the most recent Mortgage that was taken out on this home.Purchase Details
Similar Homes in the area
Home Values in the Area
Average Home Value in this Area
Purchase History
| Date | Type | Sale Price | Title Company |
|---|---|---|---|
| Grant Deed | $7,850,000 | Ticor Title | |
| Grant Deed | $4,485,000 | Ticor Title | |
| Individual Deed | $1,900,000 | Guardian Title Company |
Mortgage History
| Date | Status | Loan Amount | Loan Type |
|---|---|---|---|
| Previous Owner | $1,500,000 | Unknown | |
| Previous Owner | $1,500,000 | Unknown | |
| Previous Owner | $100,000 | Unknown | |
| Previous Owner | $250,000 | Credit Line Revolving |
Property History
| Date | Event | Price | Change | Sq Ft Price |
|---|---|---|---|---|
| 09/30/2022 09/30/22 | Sold | $7,850,000 | -2.5% | $1,887 / Sq Ft |
| 09/01/2022 09/01/22 | Pending | -- | -- | -- |
| 05/20/2022 05/20/22 | Price Changed | $8,050,000 | -3.0% | $1,936 / Sq Ft |
| 04/15/2022 04/15/22 | For Sale | $8,300,000 | +85.1% | $1,996 / Sq Ft |
| 06/07/2016 06/07/16 | Sold | $4,485,000 | -4.1% | $1,109 / Sq Ft |
| 05/11/2016 05/11/16 | Pending | -- | -- | -- |
| 02/01/2016 02/01/16 | For Sale | $4,675,000 | 0.0% | $1,156 / Sq Ft |
| 08/01/2012 08/01/12 | Rented | $11,000 | +10.0% | -- |
| 07/17/2012 07/17/12 | Under Contract | -- | -- | -- |
| 07/17/2012 07/17/12 | For Rent | $10,000 | -- | -- |
Tax History Compared to Growth
Tax History
| Year | Tax Paid | Tax Assessment Tax Assessment Total Assessment is a certain percentage of the fair market value that is determined by local assessors to be the total taxable value of land and additions on the property. | Land | Improvement |
|---|---|---|---|---|
| 2024 | $84,644 | $8,007,000 | $7,293,000 | $714,000 |
| 2023 | $82,672 | $7,850,000 | $7,150,000 | $700,000 |
| 2022 | $53,282 | $5,030,898 | $4,398,982 | $631,916 |
| 2021 | $52,258 | $4,932,253 | $4,312,727 | $619,526 |
| 2020 | $51,757 | $4,881,679 | $4,268,505 | $613,174 |
| 2019 | $50,676 | $4,785,960 | $4,184,809 | $601,151 |
| 2018 | $49,663 | $4,692,118 | $4,102,754 | $589,364 |
| 2017 | $48,515 | $4,574,700 | $4,022,307 | $552,393 |
| 2016 | $26,780 | $2,518,445 | $2,046,145 | $472,300 |
| 2015 | $26,529 | $2,480,616 | $2,015,410 | $465,206 |
| 2014 | $25,903 | $2,432,025 | $1,975,931 | $456,094 |
Agents Affiliated with this Home
-

Seller's Agent in 2022
Georgie Fenton
Coldwell Banker Realty
(208) 720-6203
1 in this area
25 Total Sales
-

Buyer's Agent in 2022
Garrett Weston
Coldwell Banker Realty
(714) 425-6904
3 in this area
129 Total Sales
-

Seller's Agent in 2016
Jody Chapman
Compass
(949) 689-8594
70 Total Sales
-
D
Seller Co-Listing Agent in 2016
Donald Chapman Jr
Compass
(949) 717-7100
-

Buyer's Agent in 2012
Ola Strandqvist
RE/MAX
(949) 307-5456
13 Total Sales
Map
Source: California Regional Multiple Listing Service (CRMLS)
MLS Number: NP16020754
APN: 050-431-14
- 748 Harbor Island Dr
- 736 Harbor Island Dr
- 842 Harbor Island Dr
- 994 Bayside Cove
- 316 Diamond Ave
- 433 Harbor Island Dr
- 121 Emerald Ave Unit 2
- 222 Ruby Ave
- 7 Linda Isle
- 302 Sapphire Ave
- 327 Amethyst Ave
- 1201 N Bay Front
- 210 Collins Ave
- 311 Concord Ln
- 214 Sapphire Ave
- 268 Revere Way
- 265 Mayflower Dr
- 135 Turquoise Ave
- 201 Diamond Ave
- 11 Harbor Island
